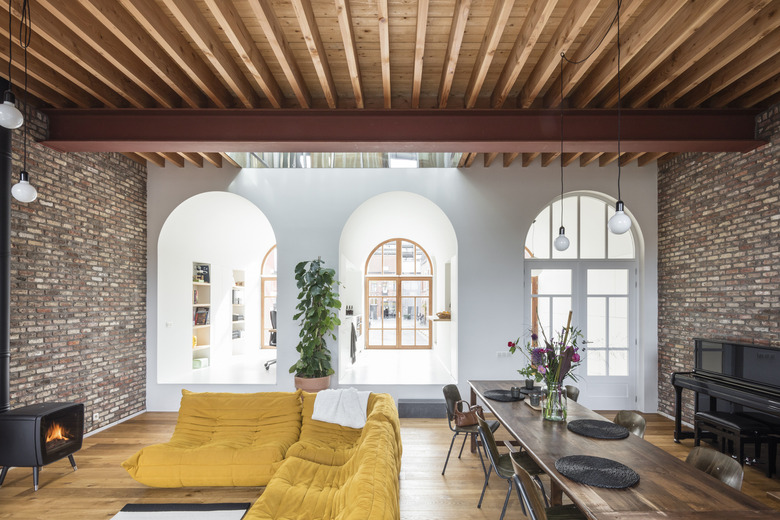A 1908 Schoolhouse Becomes A Cool Family Home
Three times isn't always a charm. When a couple in Belgium hired Atelier Vens Vanbelle to rehab a 1908 schoolhouse in Ghent, they cautioned the firm: They were the fourth owners who had attempted to make this building their home. The main issue previous occupants faced was finding a way to create a modern living area in the historically protected building.
The firm looked to the shape of the home's windows, which are large and close to a busy street, to inform their design of the living spaces. They carved out areas in the house referred to as "tubes" capped by the windows of the facade. The first tube, an entrance, is followed by the kitchen and an office space. This approach was repeated for the rear facade where a living area is sandwiched between a storage area and a play area.
To increase privacy in the home, the clients bought the vacant piece of land behind the building, creating a garden that provides a spacious gathering spot, very much removed from the more public-facing windows on the other side of the house.
1. Entrance
On the first floor, a variety of secondhand doors were installed.
2. Living Room
Everything in the interior was built during this project. The only historic element left alone was the facade itself. Vintage and reclaimed elements appear throughout the home, complementary to the original facade.
3. Living Room
A stone wall was created from old bricks (not original to the building). The ceiling was made from Oregon pine wood. Lighting from Zangra illuminate both the open and closed areas throughout the home.
4. Living Room
A Togo sofa, a 1970s design by Michel Ducaroy, was purchased from Ligne Roset. A dining table from an old monastery is surrounded by chairs from an old school-building, befitting of the history of the space.
5. Kitchen
The architectural team at Atelier Vens Vanbelle brilliantly decided to create a series of enclaves that follow the original window shapes, designing other areas between the arched recesses.
6. Hallway
Although the home measures more than 2,000-square-feet, some areas feel very compact with custom furniture pieces, such as a desk and a cupboard built into the thickness of the walls. Other areas utilize windows and mirrors to appear larger. This allows the clients to move through varied shared and private rooms that provide both intimate and open experiences throughout the space.
7. Hallway
White walls and open windows bring in natural light, reflected by light-colored wood. Oak floors were installed throughout much of the home. When choosing the materials for the home, the firm went to great lengths to find ones that felt more like a home rather than a school or public building.
8. Bathroom
The bathroom was shaped entirely out of a concrete substance from Mortex, a company that lets home designers choose the color and material of their concrete. No finishing solvents were needed to produce the peach tone.
9. Exterior
Inside the house, a skylight was carved out and installed with mirrored glass. On the exterior, aluminum composite was used to create a mirrored wall that reflects the garden.
10. Exterior
The living room, toward the rear of the house, is lower than street level, providing more privacy.
