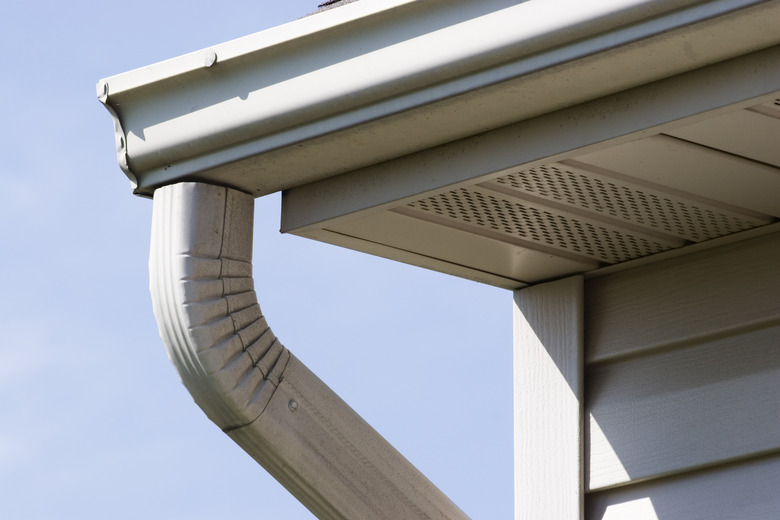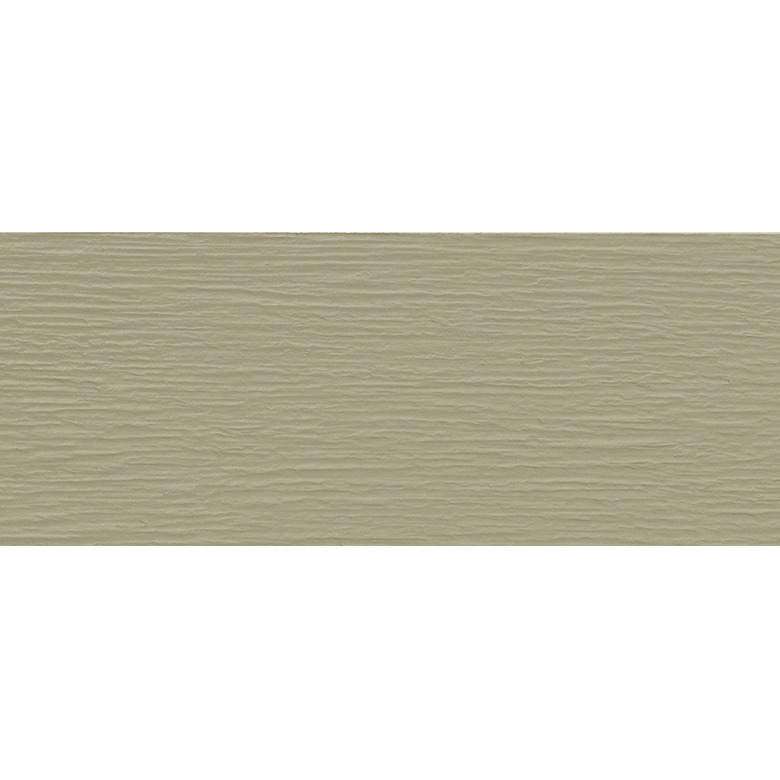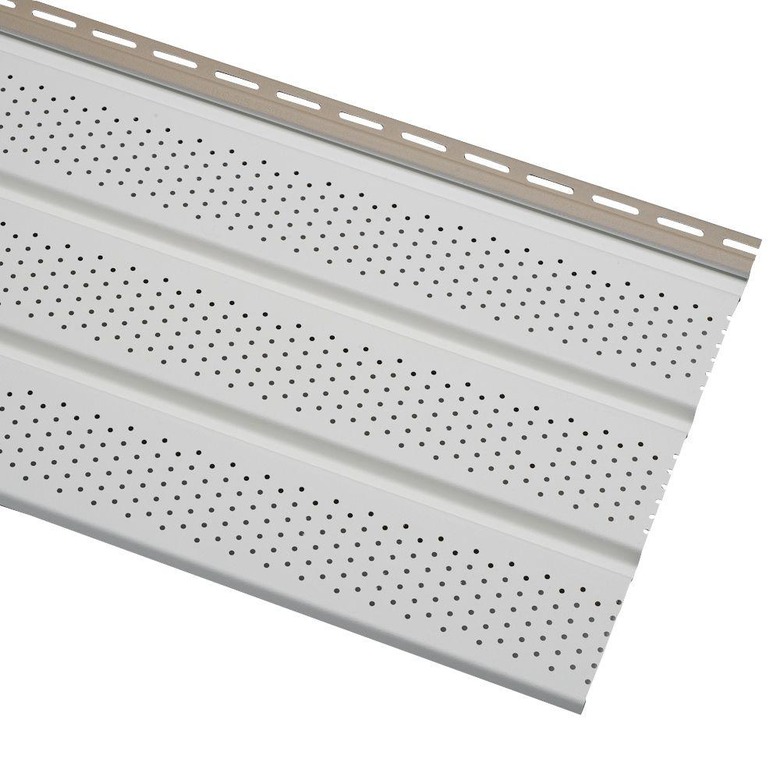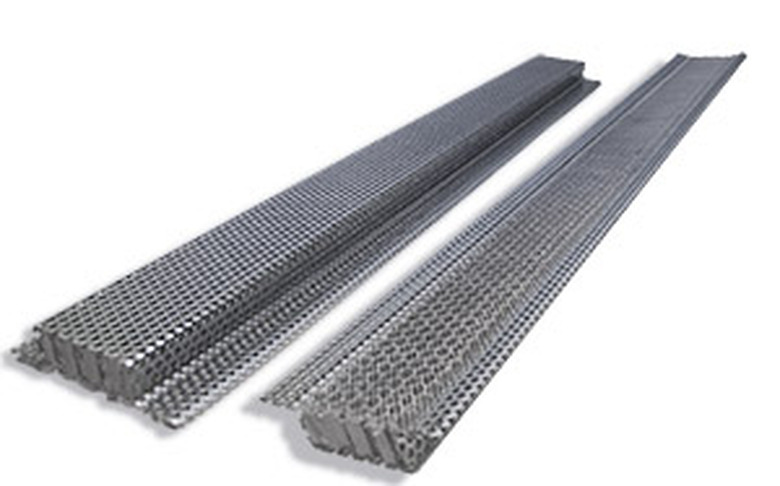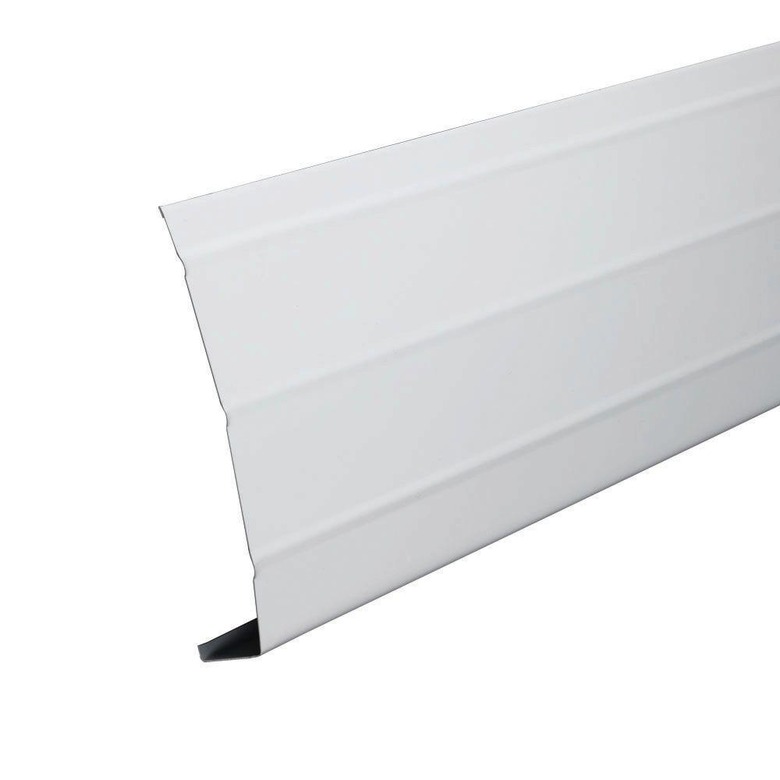A Homeowner's Guide To Fascia And Soffits
Fascia and soffits finish the edges of roofs by covering the ends of the roof rafters (or roof trusses) where they overhang the sides of the house. The fascia is the wide board that's installed on-edge and runs horizontally along the edge of the roof. Its top edge is tucked up under the shingles, and its outside face is where the gutter is mounted. The soffit is the flat panel that covers the underside of the rafters between the back of the fascia and the outside of the house wall. Both parts provide a finished look and keep bugs and critters out of your attic, while soffits also play an important role in ventilating the attic.
Fascia and Soffit Construction Details
Fascia and Soffit Construction Details
Most houses have fascia running along all of the eaves, the overhangs at the bottom of the roof. Homes that have gable roofs (the classic roof style with triangle-topped walls at each end) also have fascia running up the gable ends of the roofline. Soffits appear anywhere a roof extends beyond the walls by more than a few inches. Some gable walls have soffits, and some don't.
During house construction, fascia boards are fastened to the ends of the rafters (called rafter tails) before the roofing and gutters are installed. Sometimes there are two fascia boards, either the same width or different widths (with a narrower board in front of a wider board), and sometimes fascia is installed over a board of framing lumber, called subfascia, that mounts directly to the rafter tails.
The soffit is cut to fit between the house walls and the fascia. It is fastened directly to the rafter tails or to horizontal framing blocks called lookouts. Soffit panels may be followed by a trim board or molding along the fascia or at the top of the house wall. Less commonly, soffit is fitted into a groove running along the back side of wood fascia boards. Non-wood soffits typically are held in place with J-channel installed along the wall.
Common Fascia and Soffit Materials
Common Fascia and Soffit Materials
Traditionally, fascia is made with "1 x" board material, usually 1 x 6, 1 x 8 or 1 x 10. This may be standard solid-wood lumber (usually a softwood like pine, or perhaps cedar or redwood, to match the same type of house siding), or it may be any type of engineered wood or manmade material, such as Masonite, fiber-cement, PVC (vinyl) or wood composite. Fascia also comes in vinyl and aluminum coverings that go over standard fascia boards.
Standard soffit material is 3/8- or 1/2-inch-thick exterior plywood in pine (or similar softwoods) or cedar. Common, but much less durable, is Masonite or similar fiberboard soffit, as well as much more weather-resistant fiber-cement. Vinyl and aluminum soffit panels are particularly popular because they are more maintenance-free than wood and they usually come with perforations that greatly simplify soffit ventilation.
Soffit Ventilation
Soffit Ventilation
Soffits help ventilate the attic via _soffit vents_—screened or perforated vent strips or holes in the soffit panels. The vents let air flow into the rafter bays, where it travels up along the underside of the roof and out through exhaust vents near the roof peak. This airflow helps keep the roof deck (the structural layer under the shingles) cool to suppress heat in the summer and prevent ice dams in the winter.
If your house has no soffit vents, it's probably because it has a gable roof with vents only in the gable walls. These provide some degree of intake air to the attic, but they're not as effective as soffit vents, which take advantage of natural air convection (hot air rises) to promote nearly continuous airflow.
Soffit vents come in the form of round plugs or rectangular screens or grills, which ventilate only one rafter bay each; and in long, narrow strips that run along the entire soffit and ventilate all of the bays (called continuous vents). Vinyl and aluminum soffit panels typically have perforations that provide a lot of ventilation for each rafter bay.
The most important maintenance issues with soffit ventilation are ensuring that you have enough vents to adequately cool the attic and that vents are not blocked by insulation inside the rafter bays. To prevent blockage, you can simply pull back the insulation so it doesn't fill the bay directly above the house wall or, preferably, install shallow vent channels (called insulation baffles) under the roof deck to provide a protected air channel above the insulation.
Maintaining and Repairing Fascia and Soffits
Maintaining and Repairing Fascia and Soffits
The biggest maintenance issues with fascia and soffits are rot, warping, peeled paint and other problems due to water. Because it's right under the roof edge and behind the gutter, fascia frequently gets soaked by water runoff, and it's the first thing to get drenched when the gutter overflows. As a result, the paint on fascia takes a beating, gaps in the fascia open up, and water can get into the gaps and up behind the soffit, where it settles into joints and low spots.
Gravity takes its toll on soffit panels, causing them to sag over time. Gaps in soffits and fascia are also favorite points of entry for insects, particularly wasps, who like to build nests in the rafter bays. Birds and squirrels and other rodents also like to make holes in fascia to get into attic spaces.
The best regular maintenance you can perform on fascia and soffits is to keep them buttoned up and well sealed. Tap popped nails back in (or replace them with bigger/longer nails or screws) to close joints and straighten warped board and panels. Over time, caulk splits and opens gaps and joints that can't be closed—replace failed caulk and repaint worn or peeling areas as needed.
When fascia and soffit panels start to look really bad from holes, splits or rot, you can either replace them with new material or cover them with aluminum or vinyl fascia covers and soffit panels. Don't just cover rotted wood; you have cut it out and treat the surrounding area with a preservative or replace the affected piece altogether.
Replacing fascia and soffit starts with removing the gutter. Then, remove any soffit trim and carefully pry out the fascia along its bottom edge. The top edge is tucked under a metal angle called drip edge that slips under the shingles; leave this in place if possible. Once the fascia is off, the soffit panels can be pried off pretty easily (but not without a lot of dirt and dust). Replace wood (or wood substitute) fascia and soffits starting with the fascia, then cut the soffit panels to fit and replace any trim, as applicable.
Covering old fascia and soffits requires removing the gutters and repairing or replacing any rotted wood, removing soffit trim and refastening loose parts. You also might want to cut more vent holes in old soffits to take advantage of the ample ventilation of the new panels (alternatively, you can remove the old soffit panels and use the new ones by themselves). New aluminum or vinyl soffit panels usually go on first, followed by the fascia covers, which have a lip along the bottom for capturing the outside edges of the soffit panels. The inside edge of the panels typically are held in place by J-channel molding installed along the wall.
