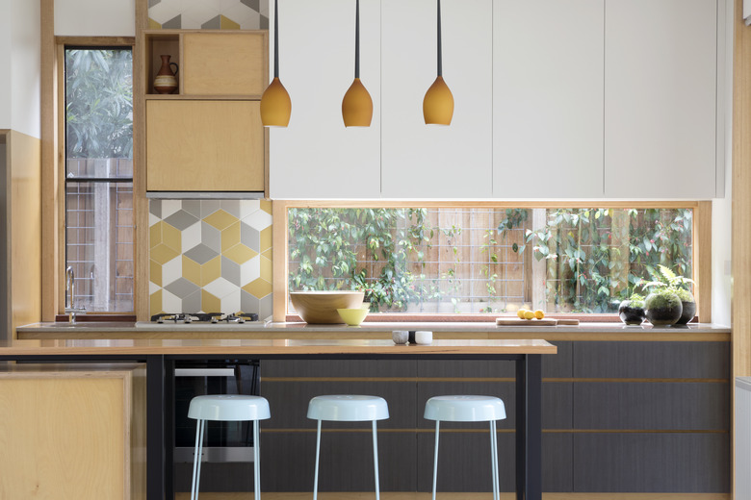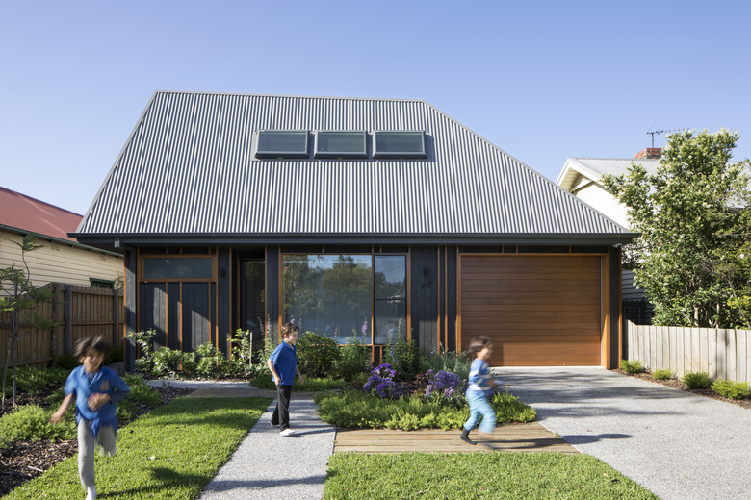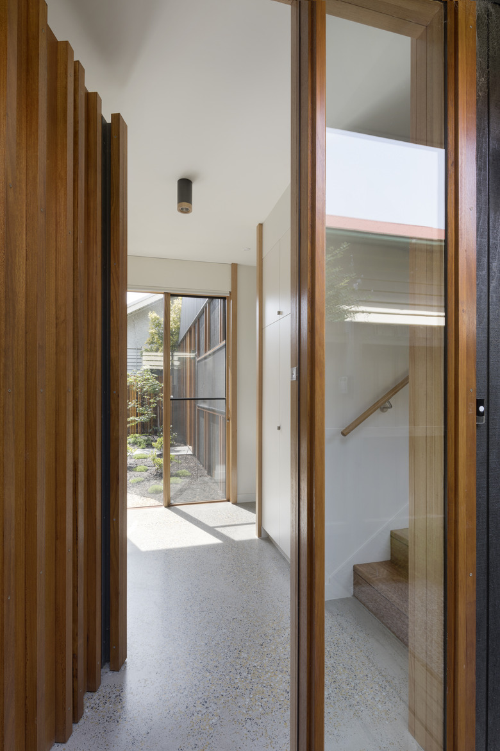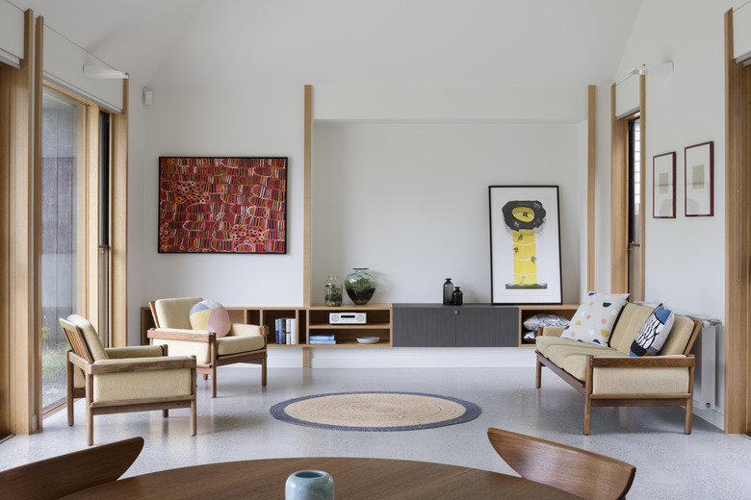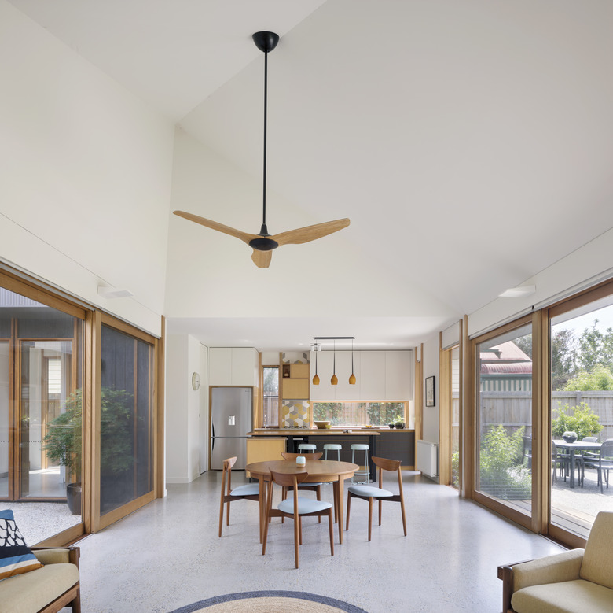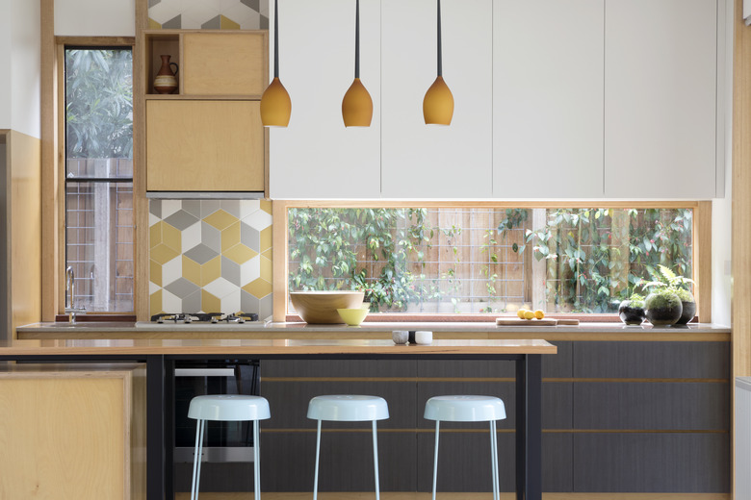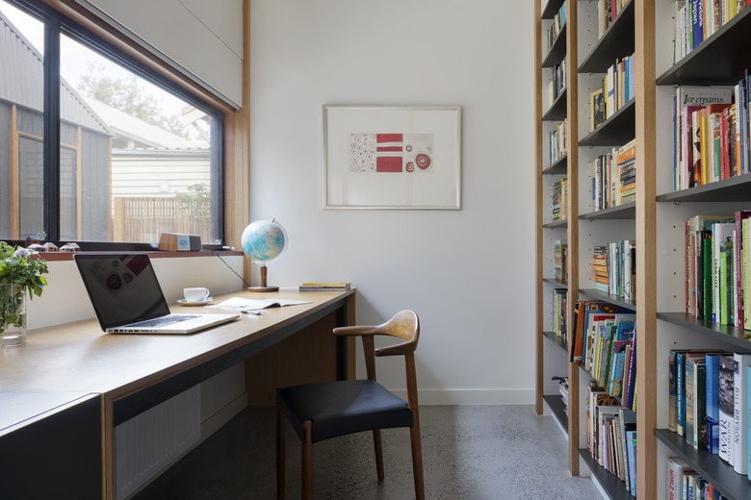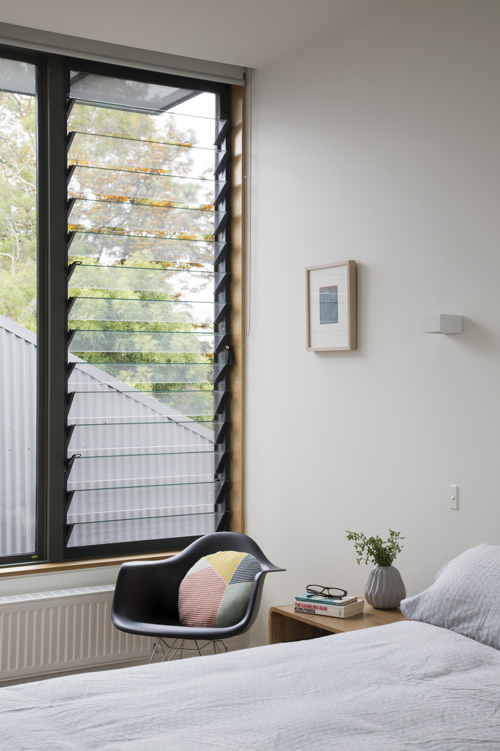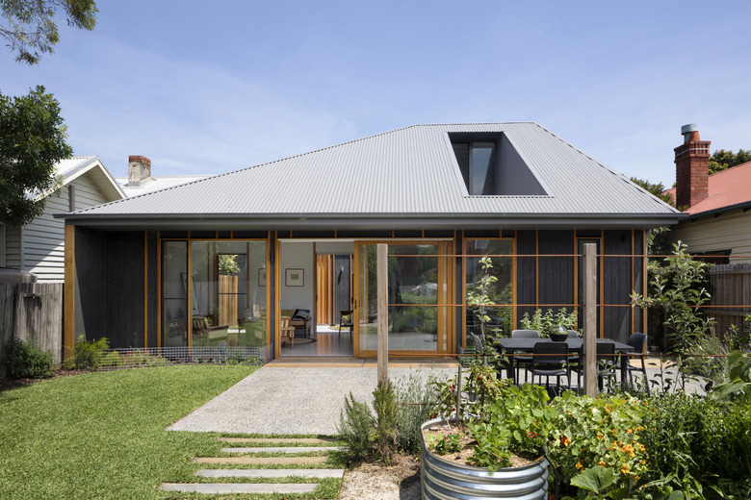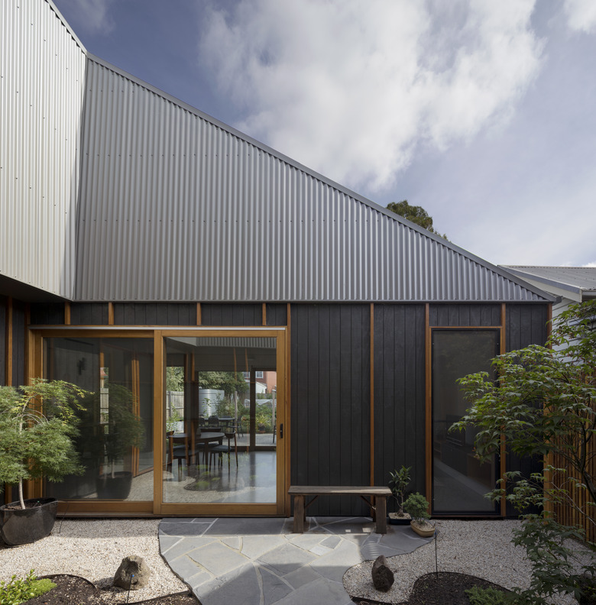Here's Proof You Can Do High Design On A Prefab Budget
Building a dream house from scratch tends to come with a less than dreamy price tag. But a young family in Thornbury, a suburb of Melbourne, Australia, was determined to build a dazzling contemporary home on a budget. Their partners in this challenging endeavor was the team at Bent Architecture, who worked to satisfy every item on the couple's lengthy wish list, which included three bedrooms, two bathrooms, a study, an open plan kitchen/dining/living area with a concealed butler's pantry, laundry, and a garage with workshop facilities. The firm manipulated traditional construction techniques to devise a structure that would be less expensive to build and used a restrained palette of materials.
The firm also emphasized sustainability throughout the project, using the principles of passive solar design. The living spaces take advantage of the north-facing site's natural light and warmth and the concrete floors capture and release solar heat during the winter. Cross ventilation and ceiling fans provide energy-efficient cooling. The finished home is proof that with a little creativity, you can still have high-design on a pre-fab budget.
1. Exterior
The home was designed to blend in with the surrounding post-war single-story homes, which are distinguished by their pitched roofs. The firm devised a stretched roof structure that makes the two-story home look like it is one-story. Vertical blackbutt battens contrast with the black-stained siding.
2. Entry
The entry leads directly to the peaceful courtyard. Built-in storage cabinets blend in with the plasterboard walls and the polished concrete floors continue throughout the home.
3. Living Room
The open plan living area opens to the courtyard on one side and the outdoor dining area and yard on the other. The built-in credenza nods to the exterior palette and materials.
4. Dining Room
A Haiku fan compliments the midcentury style dining table and chairs. The different ceiling heights throughout the living space help adjust the scale of the areas from the intimate living area to the open kitchen.
5. Kitchen
Gewinn pendant lights from About Space and Mutina 'Tex' tiles from Urban Edge add color and pattern to the kitchen. The island was constructed of a solid Blackbutt timber with a matte, black–painted steel frame.
6. Office
The office is separated from the living area by the courtyard, providing a quiet study nook that still allows you to see much of the house. The firm built a custom desk out of maxi-ply plywood and Laminex in licorice linea.
7. Bedroom
Louvre windows by Breezeway regulate light and air in the master bedroom, which is cleverly tucked in the space beneath the pitched roof.
8. Patio
The homeowners are avid gardeners, so the yard and outdoor dining area were designed to connect with the interior spaces. The deck is made of exposed aggregate concrete and a hardwood sleeper path leads to the garden.
9. Courtyard
The Zen courtyard is the centerpiece of the home, connecting the quiet and active areas. It also lets sunlight penetrate deeper in the house and helps with cross ventilation.
