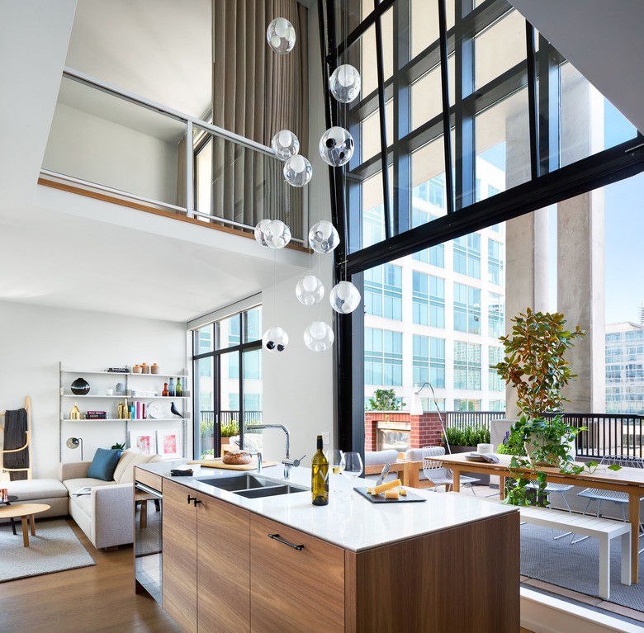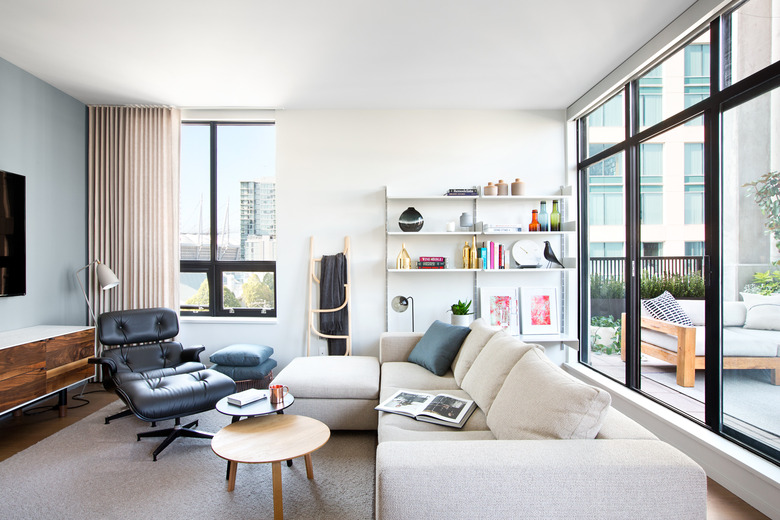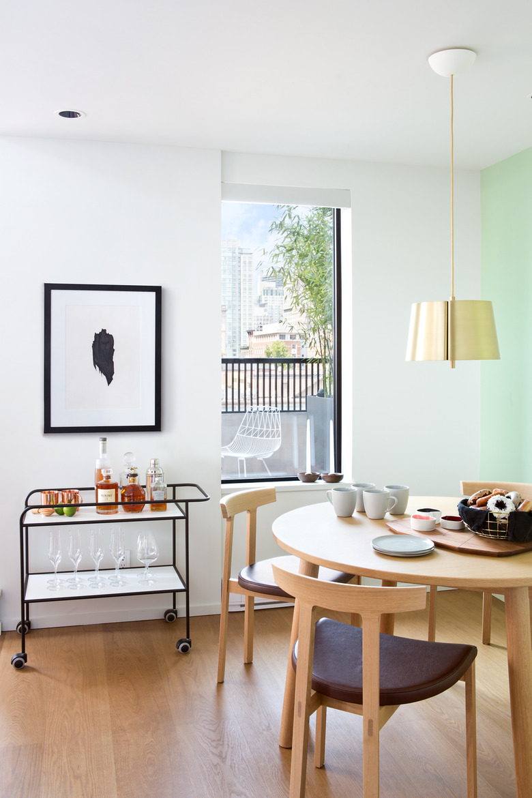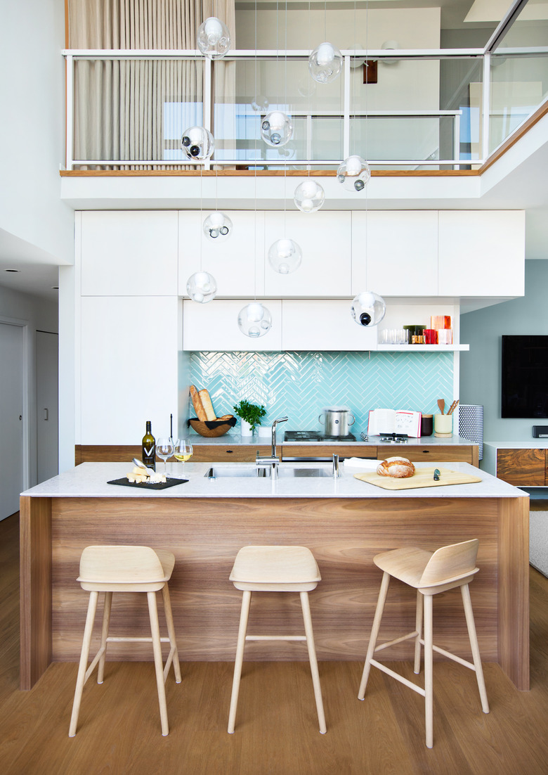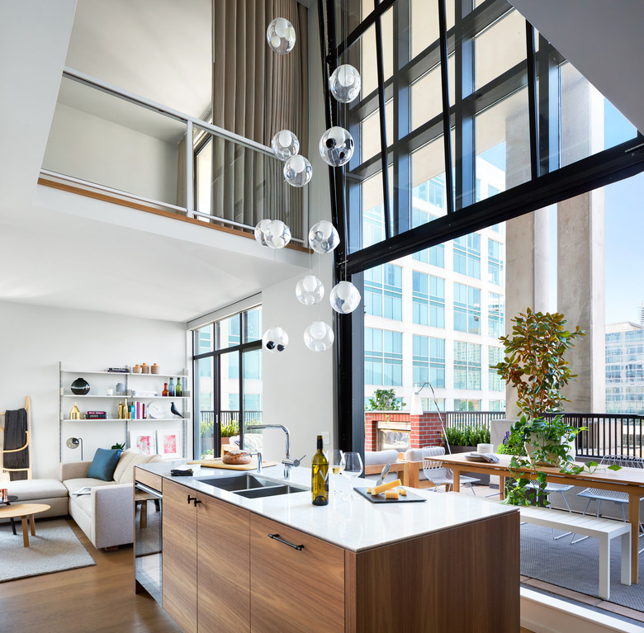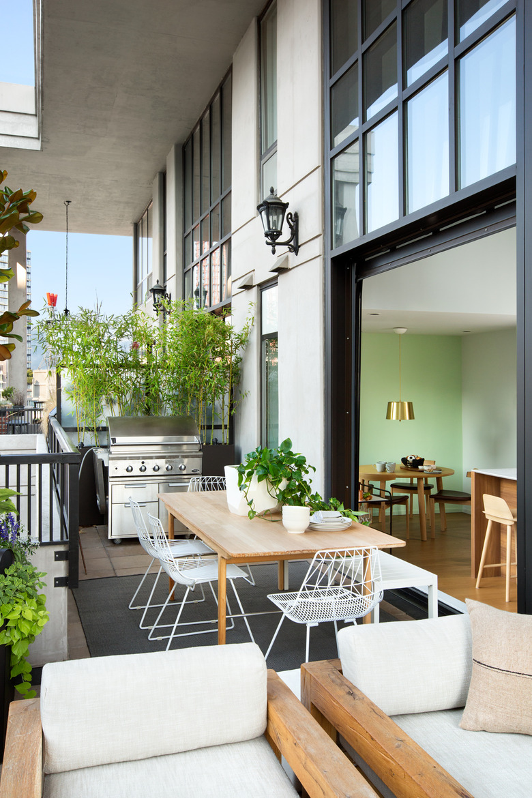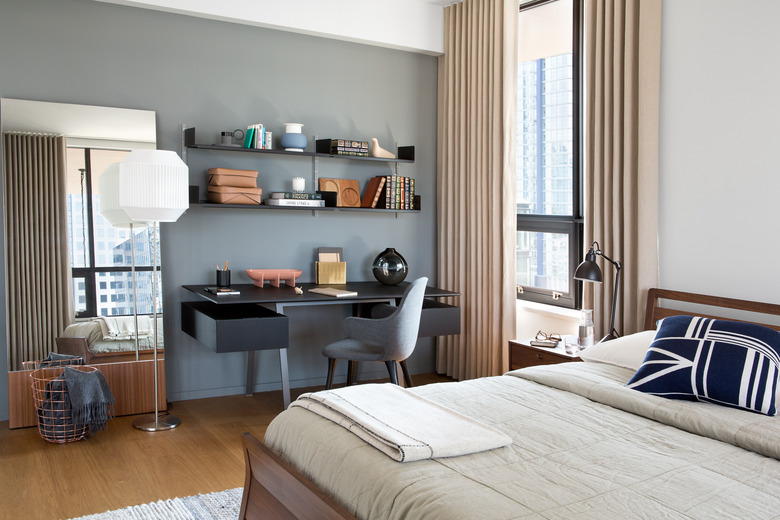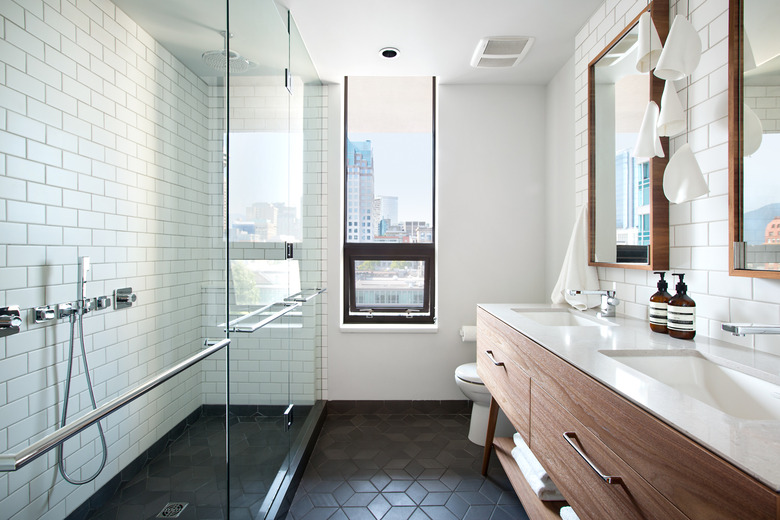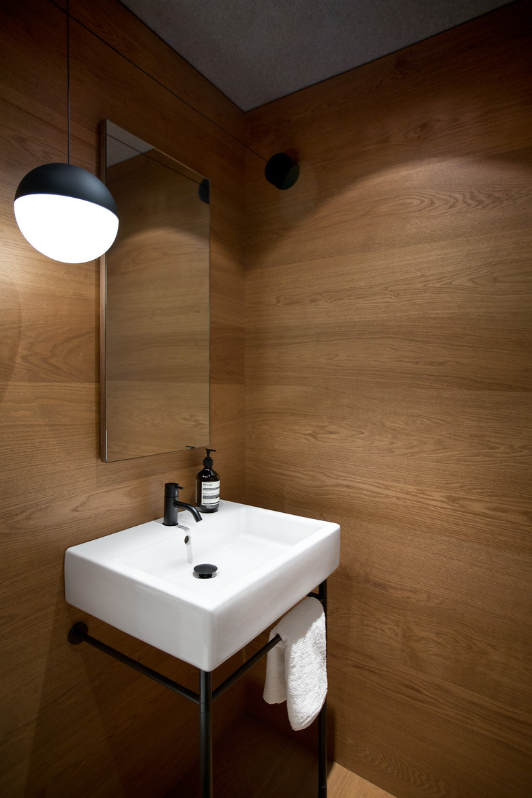A Vancouver Loft Channels Brooklyn Design
When you're living in two places at once, it's nice to have some consistency in your surroundings. For a young couple splitting their time between New York and Vancouver, their Canadian digs needed to have a connection to the Big Apple. They recruited Vancouver-based design firm Falken Reynolds Interiors to help them create a space that was suitable for working from home, but could also host big game-day parties.
Designers Chad Falkenberg and Kelly Reynolds channeled the open feel of a Brooklyn warehouse loft for the space and incorporated modern pieces by local craftsmen as a nod to the emerging design scenes in both New York and Vancouver. "To emphasize the openness of the loft space, we used lighter elements such as metal Vitsœ shelving, thin stone countertops, and lighter furniture on legs to balance heavier forms," said Falkenberg. The bright palette adds to the spacious feel and is the perfect antidote to Vancouver's cloudy winters. The finished result blends the best of both cities into a comfortable home that just may inspire the couple to spend more time up north.
1. Living Room
The clients are avid sports fans, so the living room was centered around a large TV. The custom sofa, Eames lounge chair, and floor pillows provide plenty of seating for big games.
2. Dining Area
A Lindvall pendant light by Wastberg illuminates the dining area, where Torrii chairs by Bensen surround a Maruni table. The designers added an accent wall painted in Sherwin-Williams's Cucumber.
3. Kitchen
Herringbone tile by Interstyle lines the kitchen backsplash and the counter stools are by Muuto. The kitchen was oriented towards the living room so the couple could watch sports while preparing meals.
4. Kitchen
A Bocci 28 chandelier cascades from the ceiling above the kitchen island to highlight the 19-foot ceilings. The firm used walnut accents throughout the space to balance the black window frames.
5. Outdoor Dining Area
The 400-square-foot covered patio includes an outdoor living area with a sofa and lounge chairs from Restoration Hardware. The dining area's Restoration Hardware table is surrounded by Bend Goods chairs and a Design With Reach bench.
6. Bedroom
The designers added a workspace to the master bedroom and painted the accent wall in Sherwin-Williams's Cityscape. The Blu Dot bed is paired with lighting and nightstands from Design Within Reach.
7. Master Bath
Classic white subway tile contrasts with black porcelain tile by Mutina in the master bathroom. The custom vanity was created by local firm Integrity Woodworking.
8. Powder Room
A Flos pendant light illuminates the powder room, which is lined with warm wood paneling.
