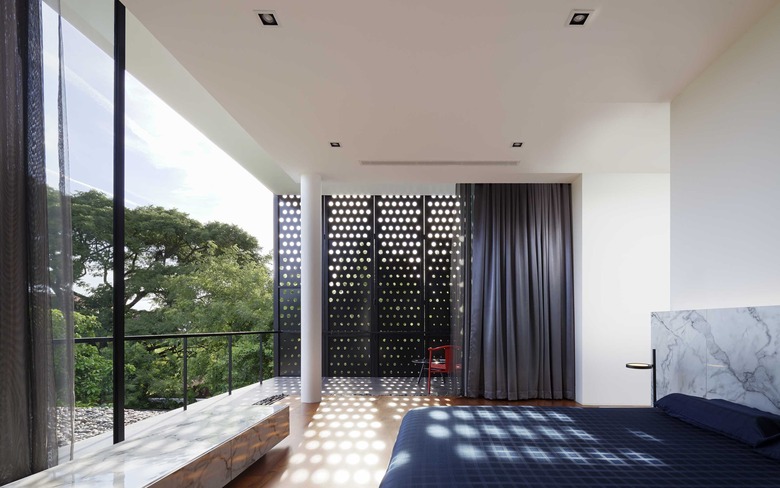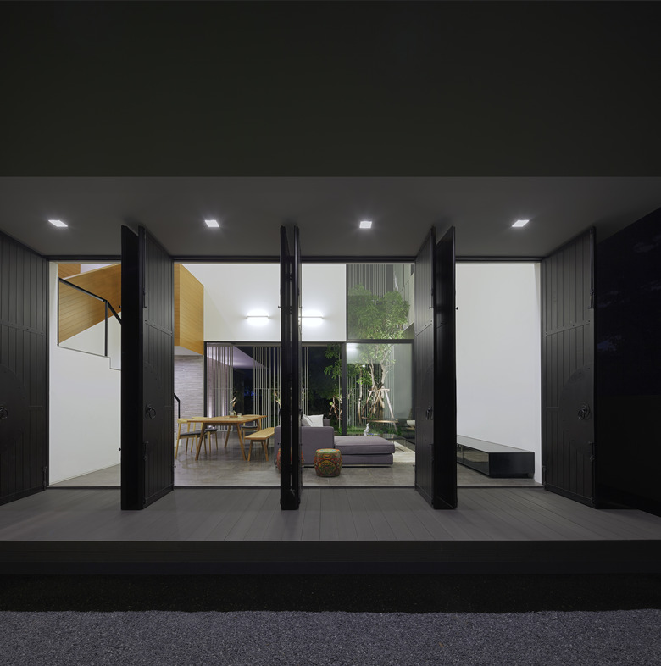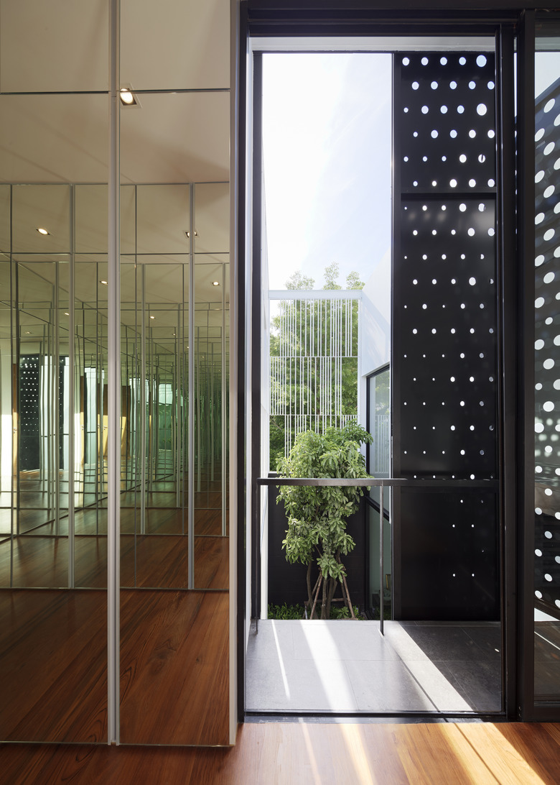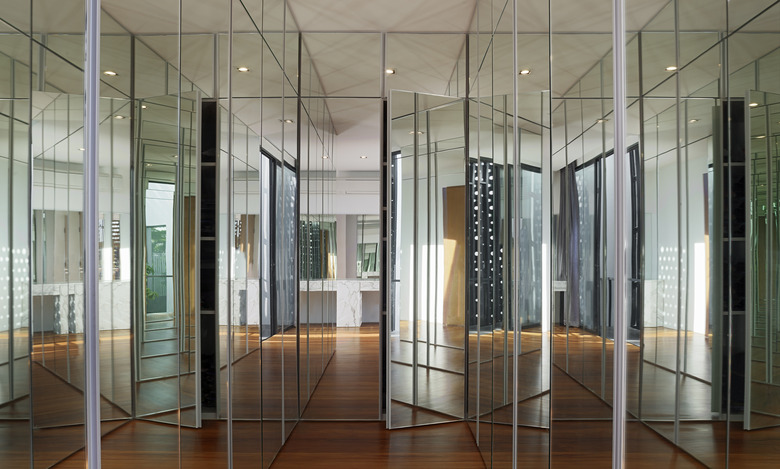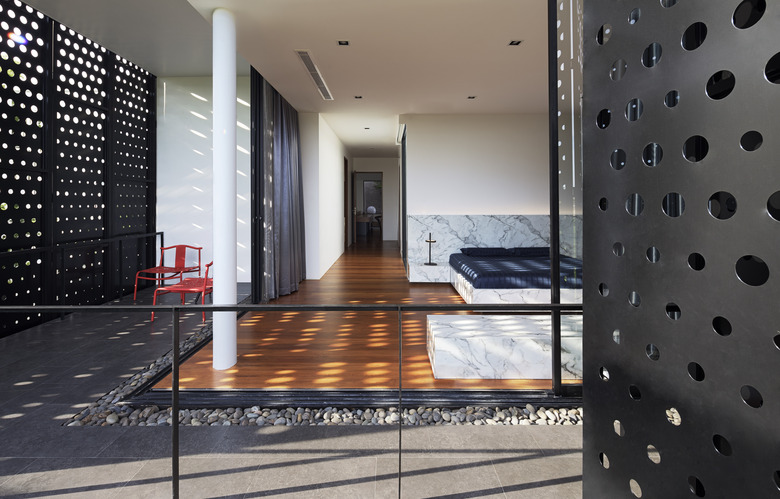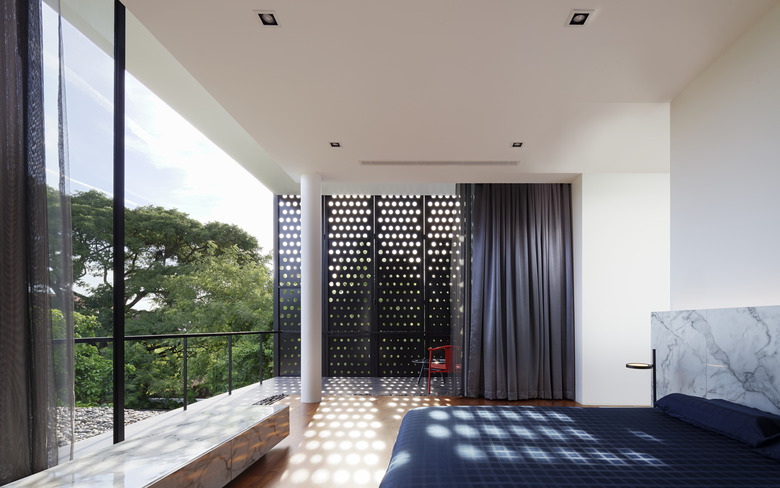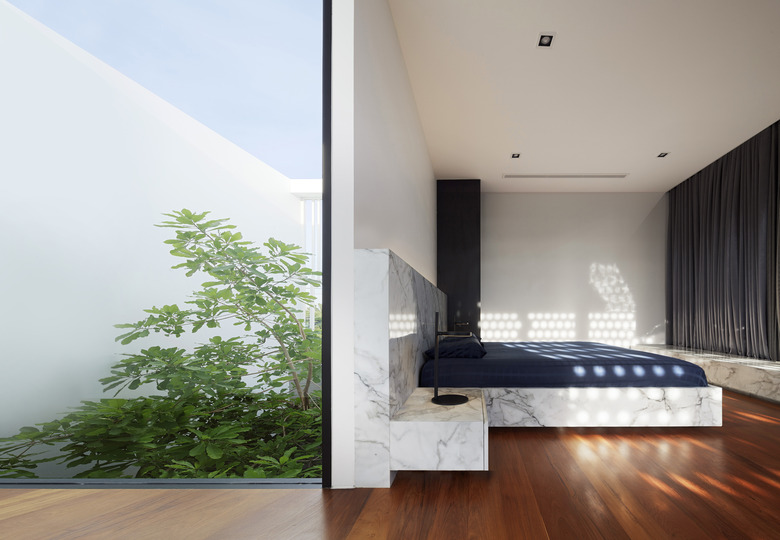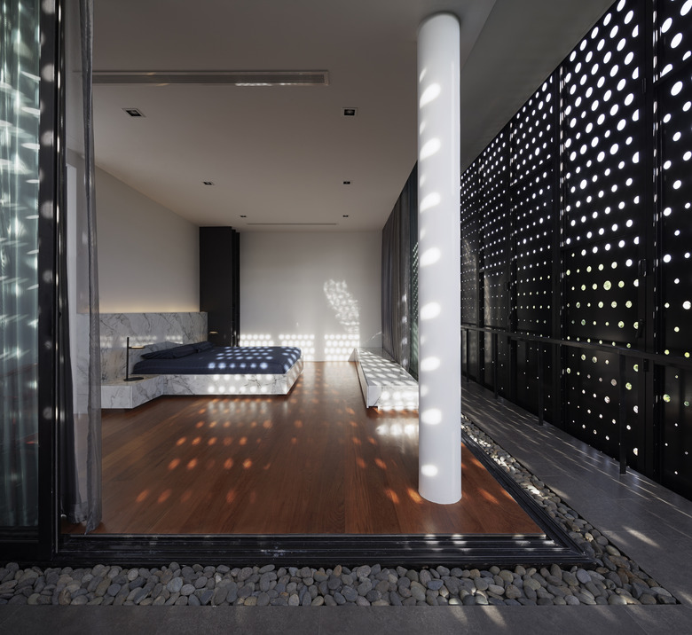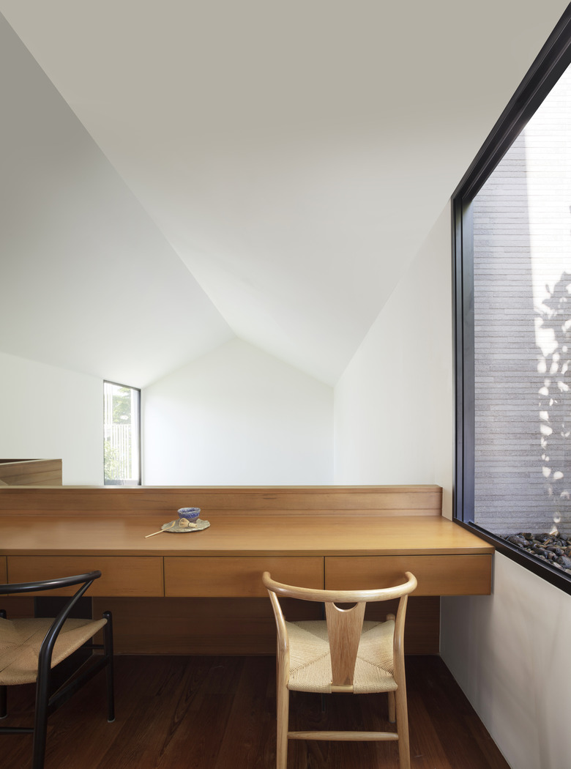A Minimalistic Home In Thailand Makes A Safety Feature Appear Stylish
In the midst of a remote area of Bangkok, Thailand, Ayutt and Associates took a facet of everyday life and turned it into an opportunity.
Because of security issues in certain parts of the city, wrought-iron screens are often added to doors and windows as protection. But, the metal bars and steel fences can disrupt architectural details, block views from the inside, and make some residents feel uncomfortable. That's why this firm decided to rethink how these screens were incorporated into a recent project. The team opted to use them as a major component of the overall design, outfitting them as multi-functional layers that work as safety and style.
Their first step was to create designated spaces for daytime and nighttime. In the lower level's daytime area, called the "white box," the living space is protected by white aluminum extrusion strips that are built to blend into the surrounding landscape. The upstairs nighttime area, otherwise known as the "black box," is more overtly private — its dark screens offer peace of mind in the bedroom, but also come across as minimalistic art.
Practicality was a high priority, too, and that's why the team built high ceilings for more air ventilation and a cantilever balcony for protection against sun and rain. It's a look that's undoubtedly design-forward, even if it harkens back to a home's most basic purpose: as shelter from the elements.
1. Exterior
The living areas downstairs are built with sliding partitions to allow airflow, a much-needed function for warm days in Bangkok's tropical climate.
2. Living Room
Lighting by Artemide was installed on the outer facade. The interior has a mix of local furniture, custom-built cabinets, antiques, and collector's pieces, including pieces from Kartell and Herman Miller.
3. Dressing Room
Although they were building a home that's secured by steel, the firm didn't want to lose sight of the outdoors. Doors and windows are built so that they can open and close on a whim, giving the home an ever-changing facade. Door hardware is by Hafele.
4. Dressing Room
A dressing room uses multiple mirrors and windows that reflect the shapes in the screens' design. In the mirror, you can see three of the home's main materials: the steel security wall, the marble bathroom counter, and the wood floors.
5. Bedroom
High ceilings and views of the outdoors make a secure bedroom feel airy.
6. Bedroom
The shadows made from the aluminum protector mimic the sun leaking through the trees at the foot of the bed.
7. Bedroom
By using white paint on the interior, sunlight spreads more easily throughout the home. When no privacy is needed, the clients can open every security sheet, changing the facade and the view.
8. Bedroom
Local teak timber floors add to the natural feeling of the bedroom.
9. Home Office
Throughout the home, the firm used antiques, midcentury pieces, and local pieces to furnish the interior.
