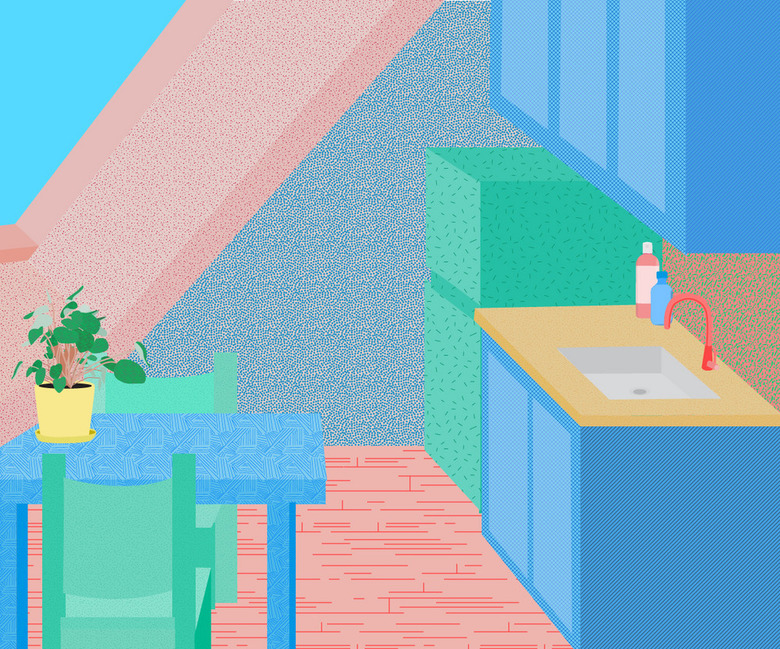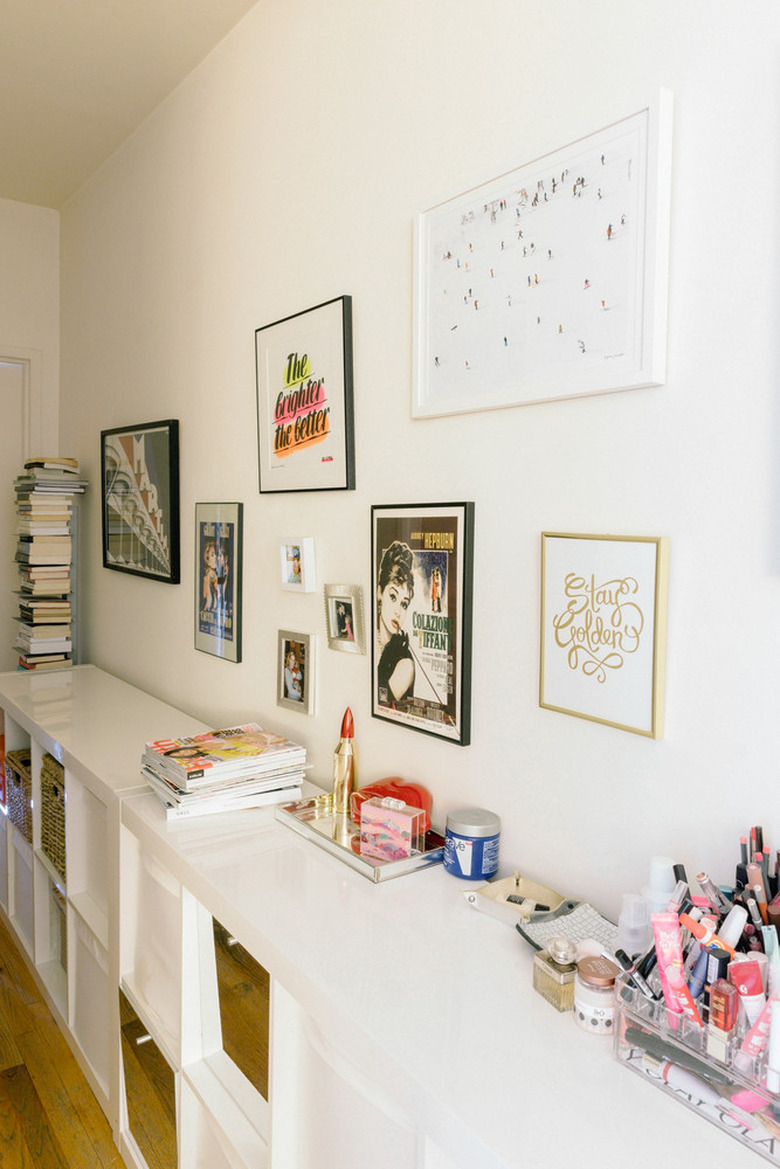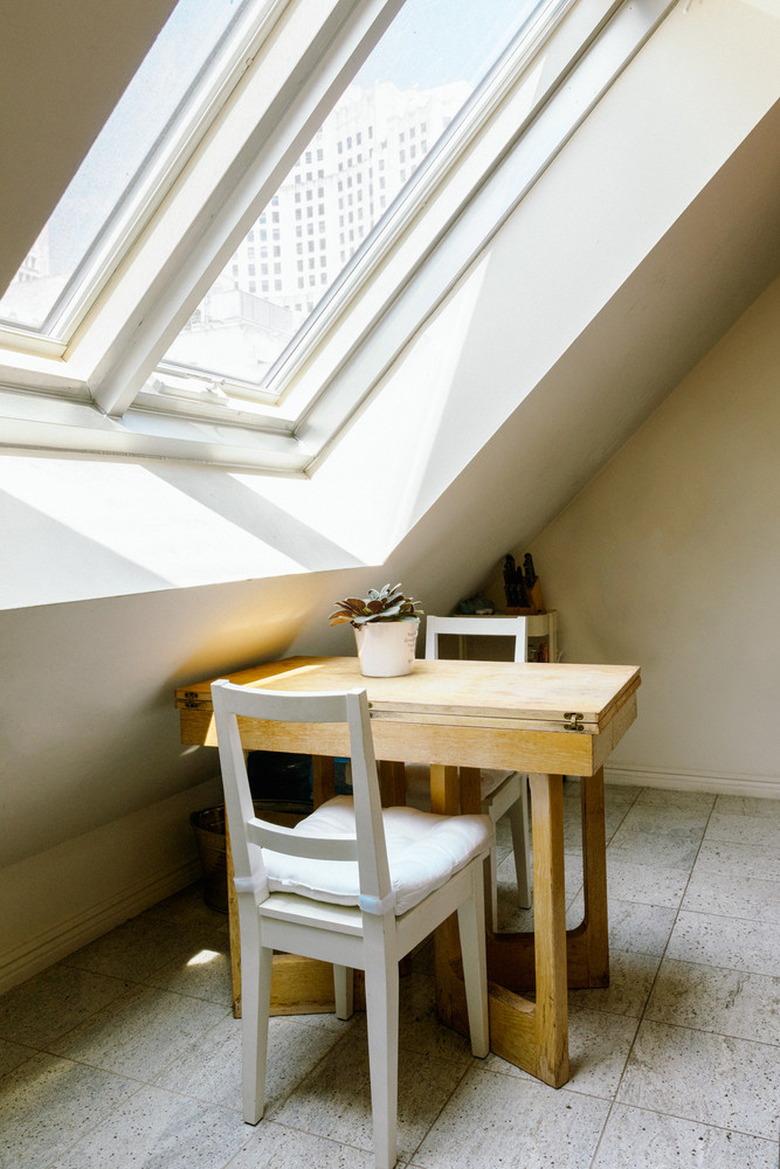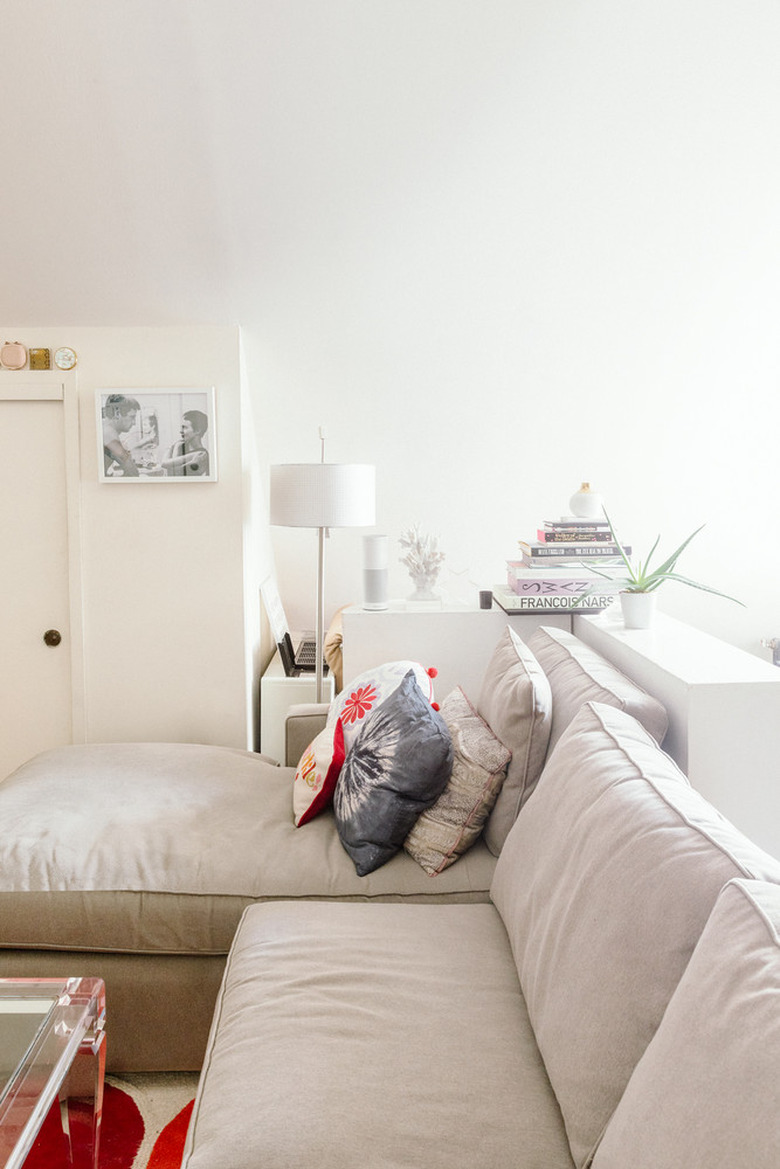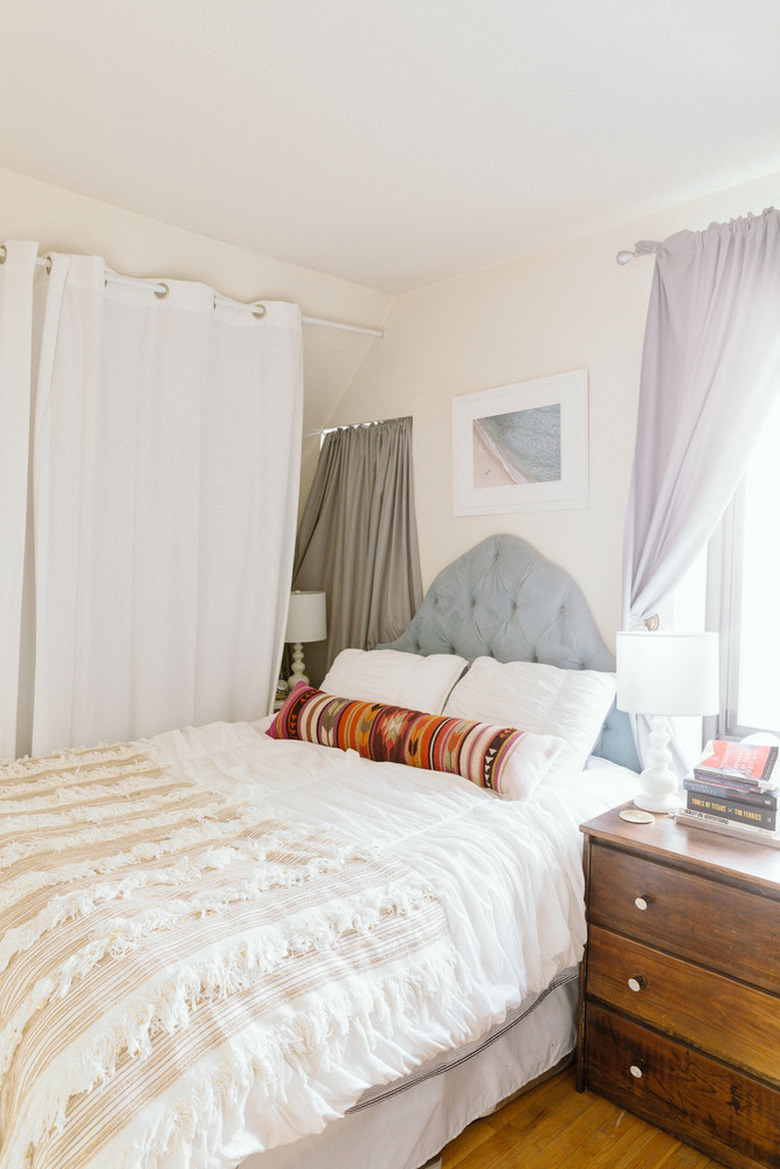How I Hacked My Tiny A-Frame Apartment
This article was originally published on Domino.
It's a hard-knock life, sometimes literally—I hit my head all too often in my A-frame apartment. I'm 5'5", so it's not as if bumping my head constantly would be a problem for me in any other aspect of life except for this strange scenario.
My apartment is nestled on the top floor of 10-floor building in Manhattan, and it certainly has its charms. For one, I love that it's quiet, as I work from home. But while this little garret of mine is quaint in a Parisian kind of way, it's also like living on a movie set: I only ever have three walls. One entire side of the apartment is lost to the slanted roof.
I've lived in this apartment for over five years, and it's been an evolving process to discover what works and what doesn't. There's a fourth "pygmy wall" in every room of the place except my bathroom. Sometimes I'll see an A-frame room featured in a home decor ad, like this one at Target, and I'll think, "This doesn't tell the real story of how an A-frame occupant needs to crouch on the diagonal to access her striped shirt collection." But in the time I've lived here, I've had many an A-frame apartment hack epiphanies, all of which I'm sharing below.
Use the height wherever you can.
Use the height wherever you can.
Take advantage of your full wall wherever it is located. For me, it's in the hallway. I have two glossy white Ikea Expedit units placed horizontally (pour one out for the dearly departed Expedit; the Kallax is just not the same). These house everything from photos to old Latin notebooks from high school (I can't Konmari these) to backups of all of my favorite beauty products (a first-world problem of the seasoned beauty writer).
Place shorter furniture perpendicular to slanted ceiling.
Place shorter furniture perpendicular to slanted ceiling.
My kitchen is one of my favorite areas of the apartment. My unit is the only one in the building with a skylight, which is the only window in the kitchen/living room area, but it provides ample light. The kitchen is small, but large enough to be an eat-in, so I initially put my table flush against the shorter wall, right below the window.
But I found that turning the table so it is my perpendicular to the short wall made all the difference. I didn't feel like I was in crammed in a corner in "time out" fashion when I ate and there is room on either side of the table for two people to sit comfortably.
Use the unusual shape to carve out separate areas.
Use the unusual shape to carve out separate areas.
In the living room, the chaise lounge of my L-shaped sofa is closer to the lower part of the ceiling. I arranged a two-piece bookshelf in an "L" formation around the chaise to create a faux wall that separates the sofa from a small area under the angle that I turned into reading nook. It's perfect: It's right next to the bookshelf, so I place a '70s-era chaise lounge in the corner where I can curl up with a good book.
Get creative with fake walls and storage solutions.
Get creative with fake walls and storage solutions.
My bedroom is pretty large, but it lacks closets. I do have two sliding-door closets in the living room where I store most of my clothes, but after five years of getting dressed in my living room (no biggie, I live solo), I decided it would be nice to have a) more space for my things and b) a closet in my bedroom like a normal person.
So, I fashioned my own closet, using a tension rod and a white curtain to block off the side of the room with the slanted ceiling. Along the shortest part of the wall, I lined the entire wall with Ikea Trones storage boxes (where I store my out-of-season clothing), which are the perfect height for the tiny space. In the taller space, I have a clothing rack and several Sterilite drawers, which house sweaters, t-shirts, and pants.
These fourth wall hacks ensure that I make the most of the space that's in the shadows. It's also a great way to arrange furniture, provided the pieces are low enough that they nestle comfortably with minimal head-butting between me, the resident, and the (sometimes aggressive) sloping ceiling.
See more small spaces:
How To Squeeze a Dining Room Into a Small Space
One Couple Turned a 650-Sq.-Ft. Rental into a Plant-Filled Boho Oasis
This Small Los Angeles Home Packs a Girly Glam Punch
