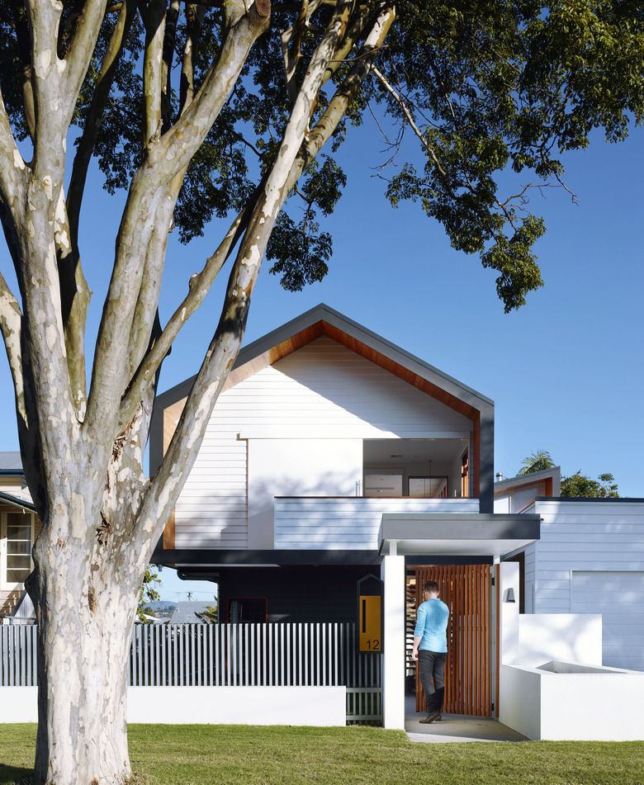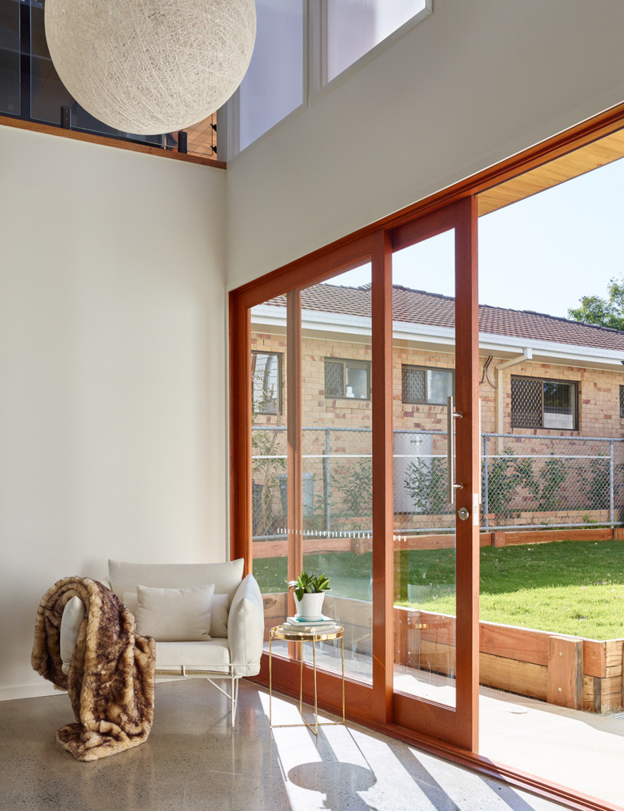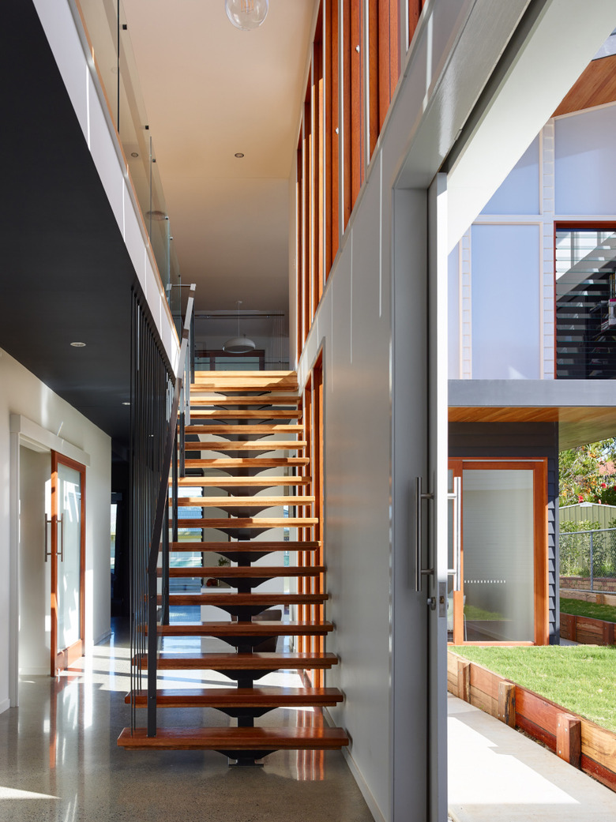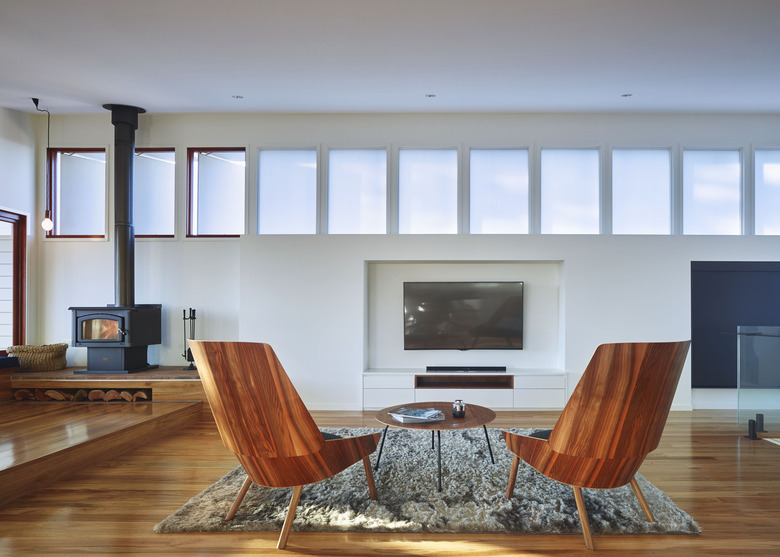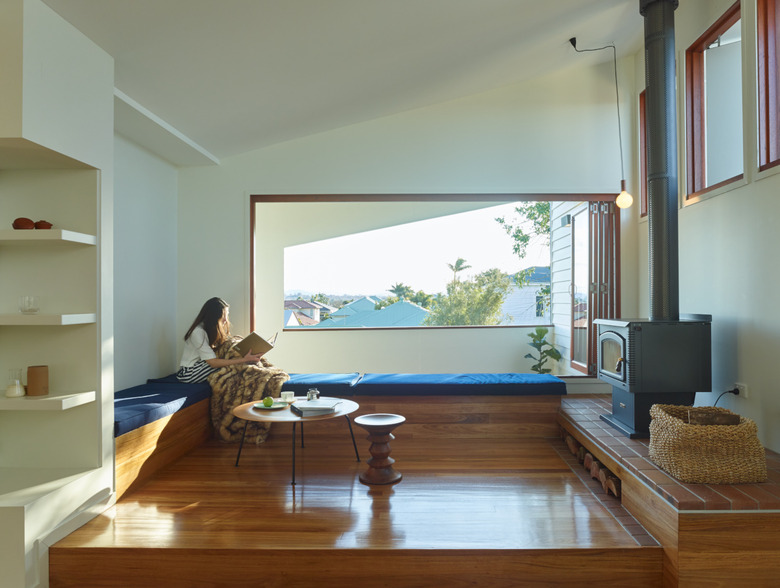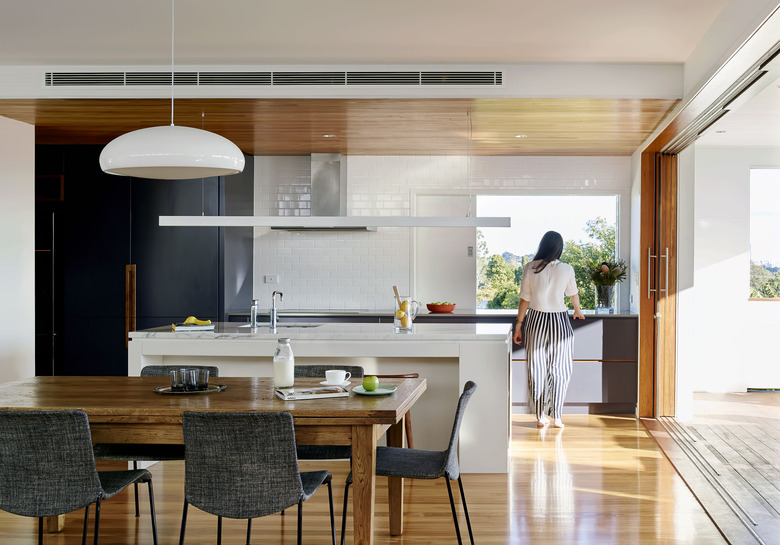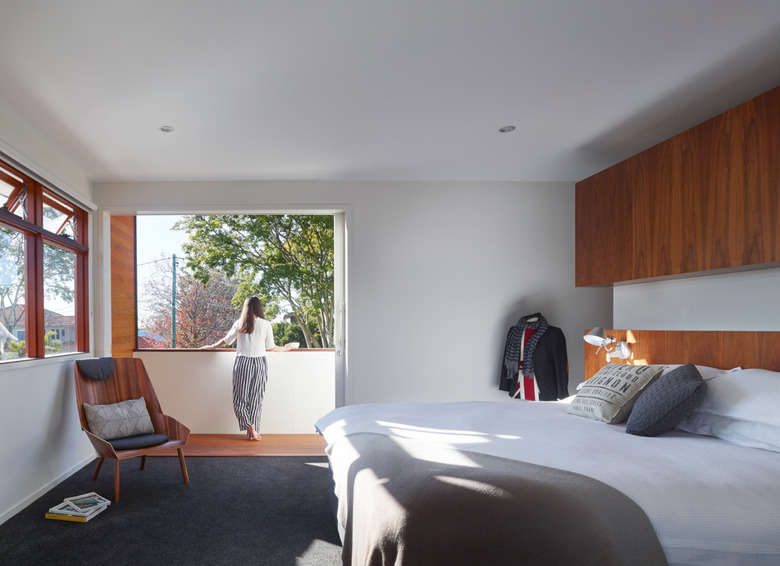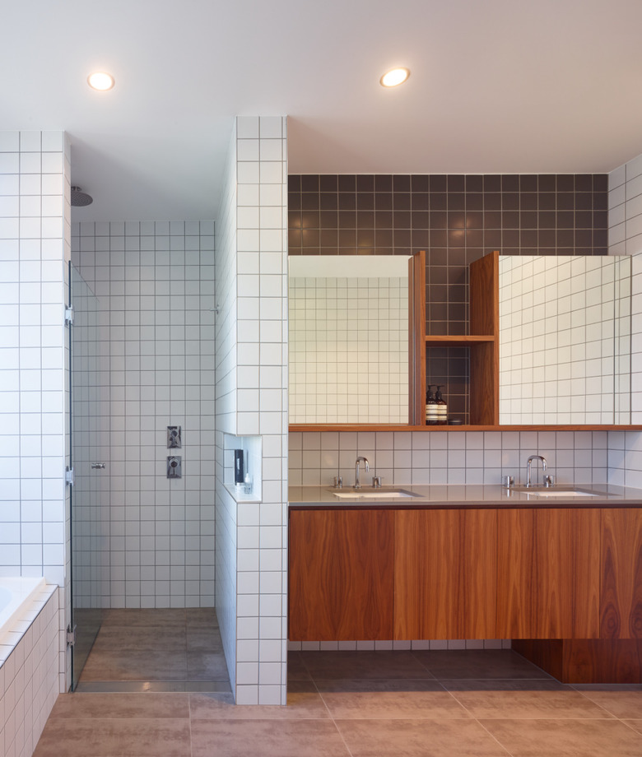A Brisbane Couple Builds A Spacious Property That Values Its Impressive Views
An Australian couple seeking to build a home for three generations of their family knew that they found an ideal location on a perch overlooking Brisbane and the surrounding mountains. But they also realized that their property's original design was less than ideal — it didn't take advantage of either vantage point.
So, they made the tough decision to scrap it and start over, enlisting Joel Alcorn and Chloe Middleton of Kahrtel to help salvage the site. Luckily, the design duo came up with a plan that would check all of the owners' boxes: maximize the mountain and city views, fit in with the neighborhood, and create livable spaces for everyone. The architects swapped a standard floor plan by placing most of the bedrooms on the ground floor, and took inspiration from nearby houses by creating an exterior that's a mix of modern and traditional.
In the end, the couple's decision to restart the project proved to be their smartest choice. Their large family got the space they needed, and the pair got the views they craved.
1. Exterior
The architects were inspired by the traditional homes in the area, which are known as Queenslanders. The windows use solid leaf openings or sliding panels to frame the views and create privacy.
2. Sitting Area
A Herman Miller chair sits below a pendant light by Moooi in the ground floor's living area, which opens on to the yard.
3. Staircase
Alcorn and Middleton added the black accent wall and ceiling to separate the living room from the bedrooms and give the ground floor the feeling of a cave.
4. Living Room
Messmate timber floors warm up the second floor living area, which is flooded with light from a row of windows. The eastern-facing home was already one of the most elevated properties in the area, so windows were carefully placed to tame the harsh afternoon sun.
5. Living Room
"We consciously defined zones for particular elements to stand out and be admired," Middleton said. In a seating area beside the living room, a wood-burning fireplace is the star.
6. Kitchen
Dark cabinetry adds contrast to the kitchen, which was outfitted with a Calacatta marble–topped island. A FontanaArte pendant light brightens the adjacent dining area.
7. Bedroom
The couple can take in the mountain views from their master bedroom. Concealed shelving was installed above the built-in bed.
8. Bathroom
Black-and-white tile creates a graphic look in the master bathroom.

