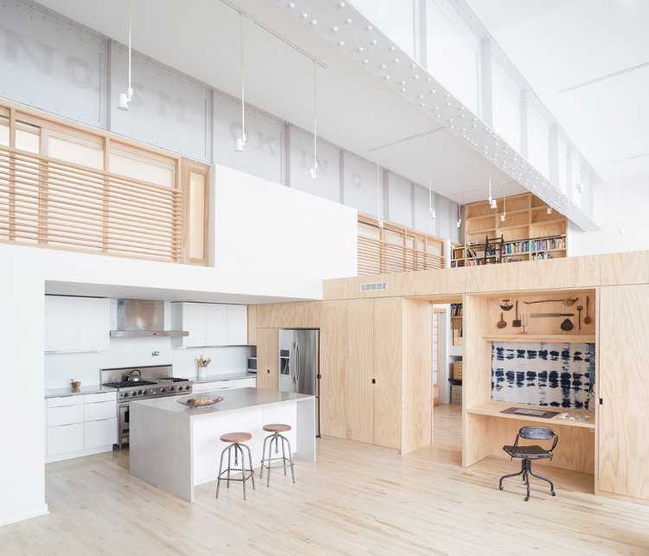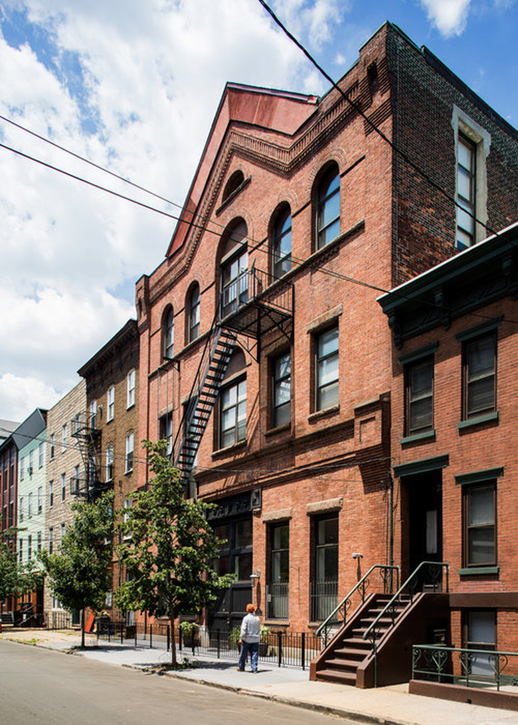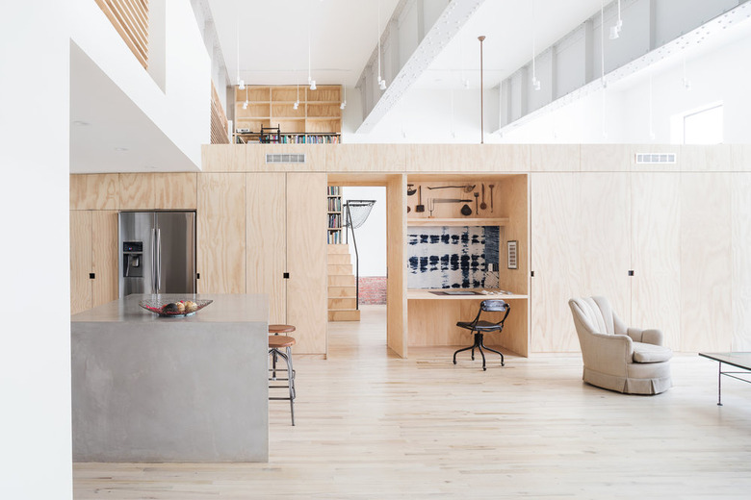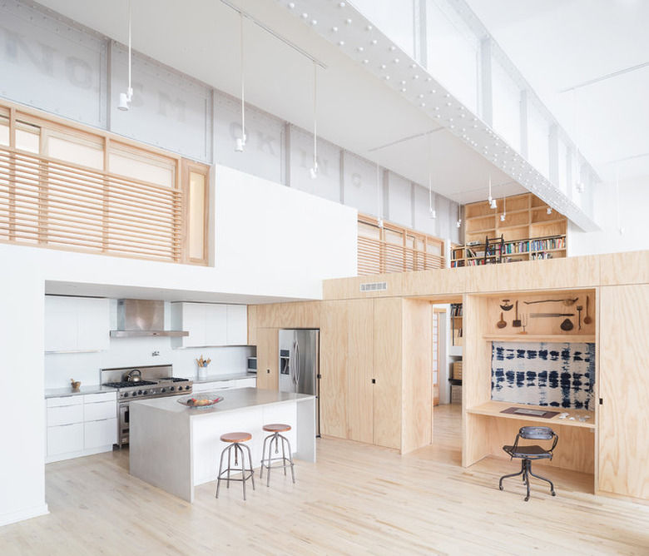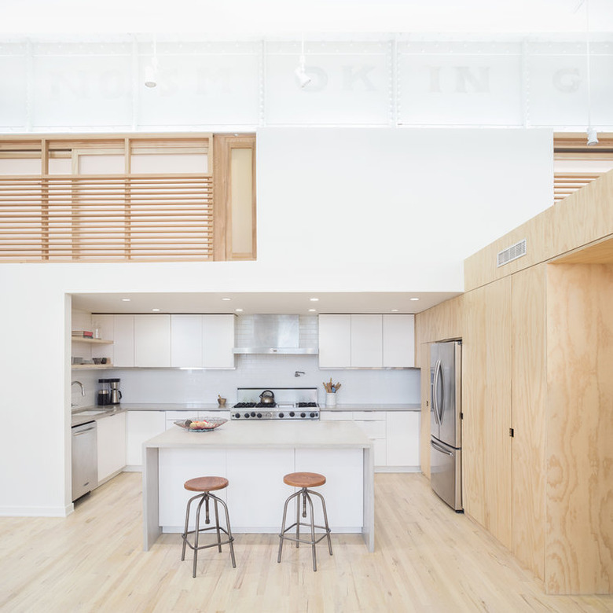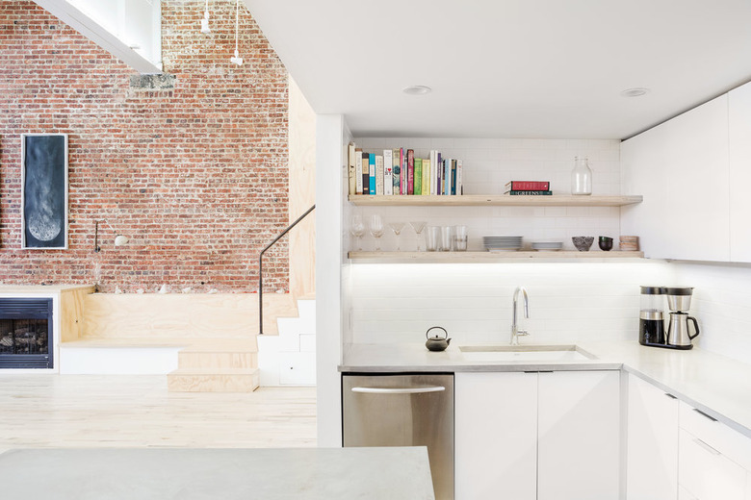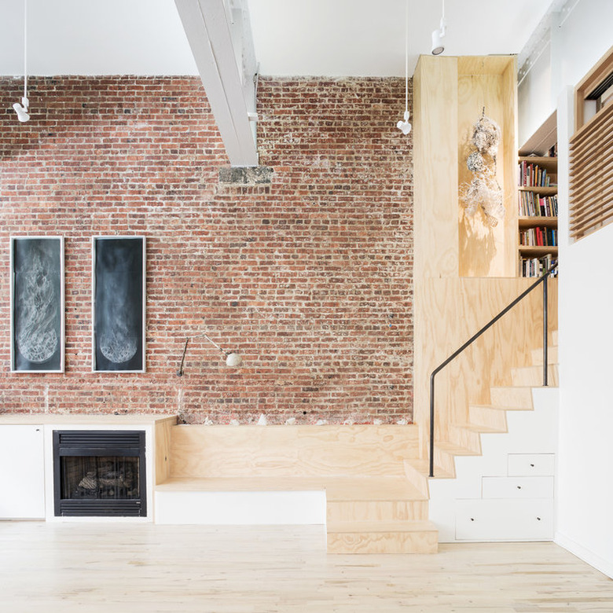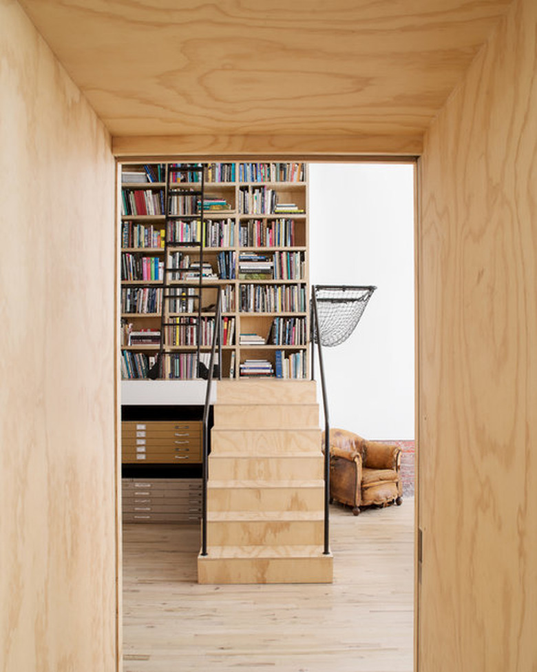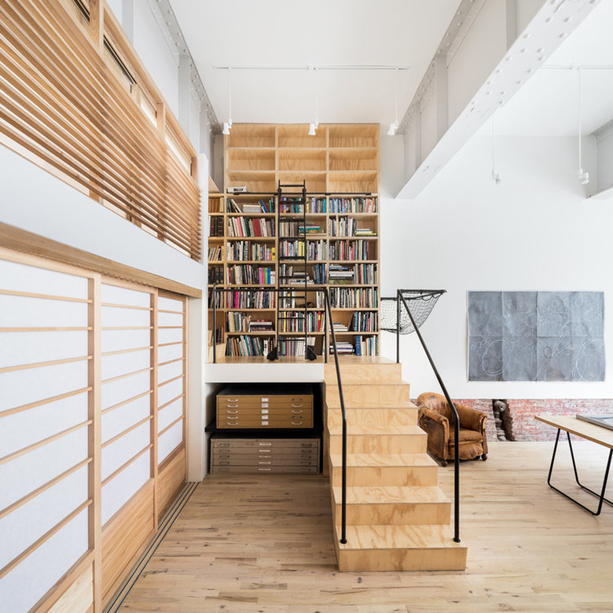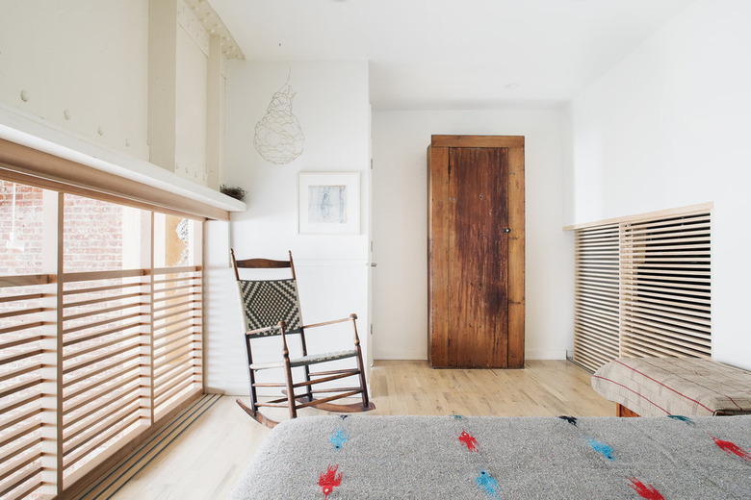An Artistic Couple Builds A Home And Studio Inside A 19th Century Building
When tasked with a renovation project, most architects are used to working with a challenging canvas. But when the owners of a historic Jersey City residence came to principal Jeff Jordan and his namesake firm asking for an update, their property was outside the norm.
The artistic couple, one runs a painting company and one teaches art a local high school, live in a 19th century building that was once used to house the Wells Fargo stagecoaches. And even though it had already been converted into a residential space, the previous designers opted for a style Jordan described as "utilitarian" with basic sheetrock partitions for walls and minimal access to light. Plus, the entire site encompassed 2,300 square feet. "The space is quite large, but it only has windows on one side," Jordan said. "The biggest challenge was to design all of the spaces in a manner that allowed as much daylight in as possible."
Jordan and the team installed painted drywall on the ceiling and gave the many steel beams a light gray color that better reflects light. They also used plywood strategically throughout for texture and cohesion, and made seamless transitions from dedicated work and living areas. The result is a home that is Jordan now calls "a comfortable house and an efficient studio."
1. Exterior
The exterior of the couple's home still maintains its historic roots.
2. Living Room
Custom concrete countertops in the kitchen were fabricated on-site by a friend of the owners. By layering light and heavy textures, the space feels balanced.
3. Kitchen
Looking at the design now, it's hard to believe that a lack of natural light was the biggest challenge for the designers. Light colors and light-wood walls allow light to pass through the large building.
4. Kitchen
With such a large area to work with, it was necessary to add layers and to the walls. That's especially clear in the kitchen, as a mix of materials define and personalize the space.
5. Kitchen
Plywood was used throughout the kitchen — and on the nearby stairs and bench — and it was all built on-site by the contractor. The white kitchen cabinets were supplied from Ikea.
6. Stairway
The owner's original artwork hangs above the stairs and fireplace.
7. Study
The use of plywood continues to the study, which has custom bookshelves built on-site.
8. Study
The unconventional study area has floor-to-ceiling shelving, and a heightened platform for more space to entertain and store things away.
9. Bedroom
The design team took advantage of the large existing steel beams, original to the 1800s-era building, by using them to bring the stairs up to the bedrooms. "We decided to remove an existing wall that was below the beam and install the wood screen and sliding shoji panels to bring more light into the room," Jordan said.
