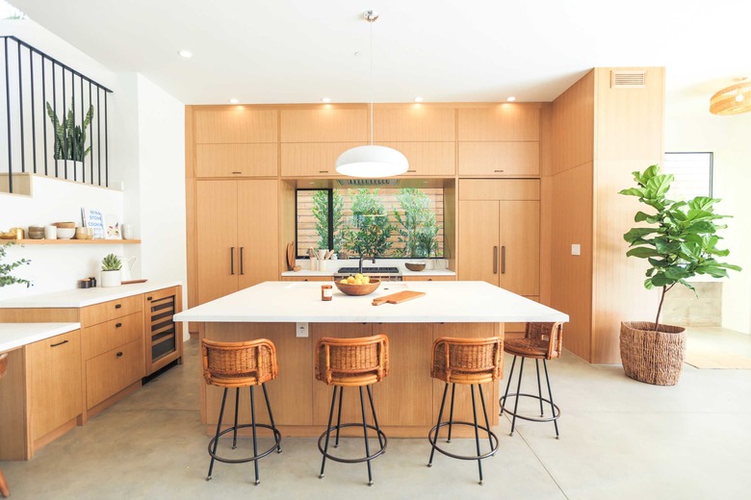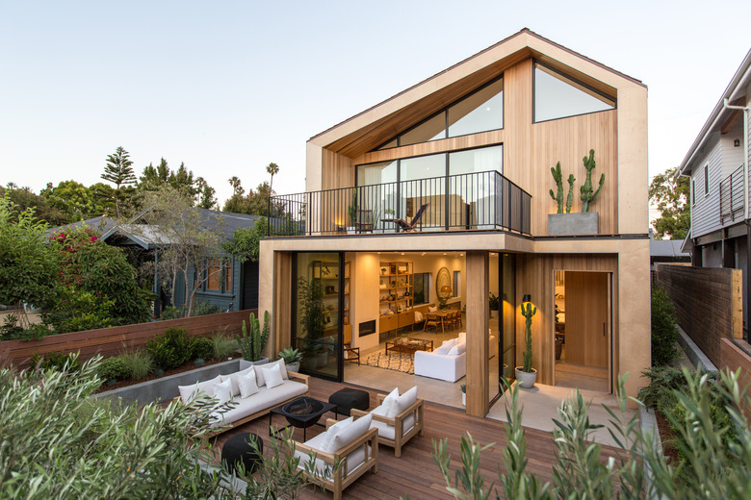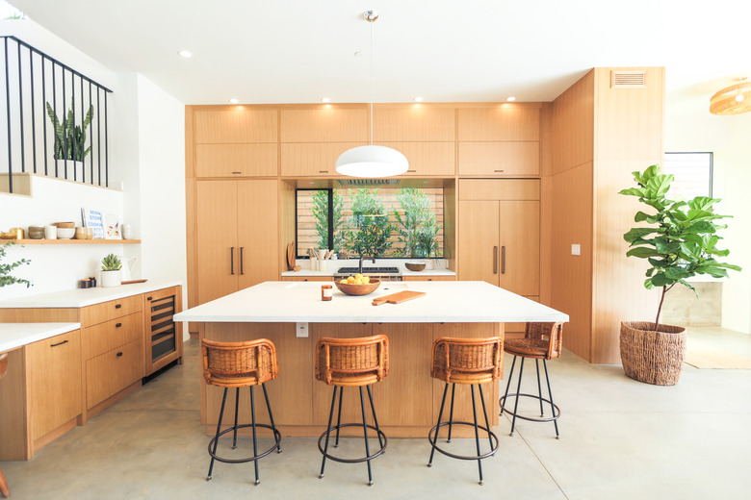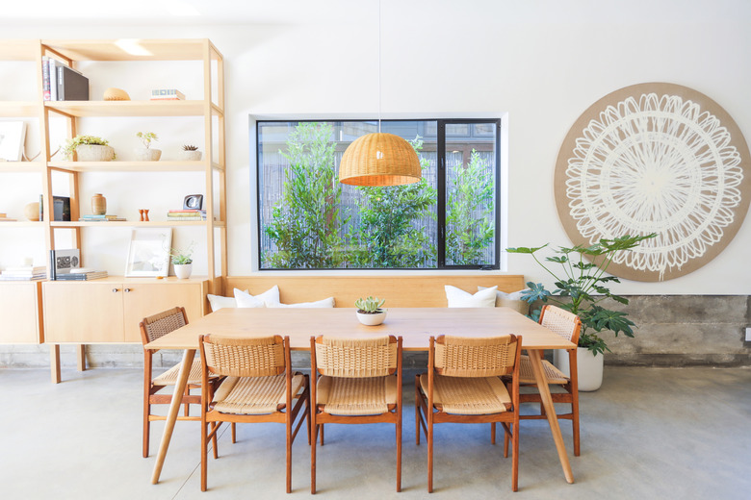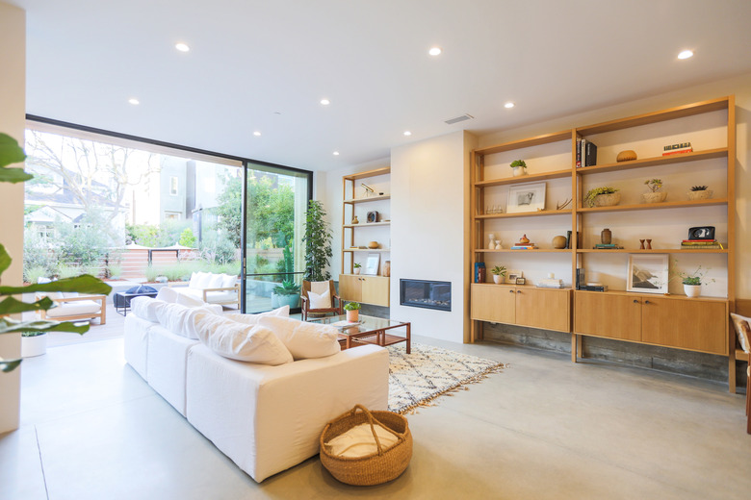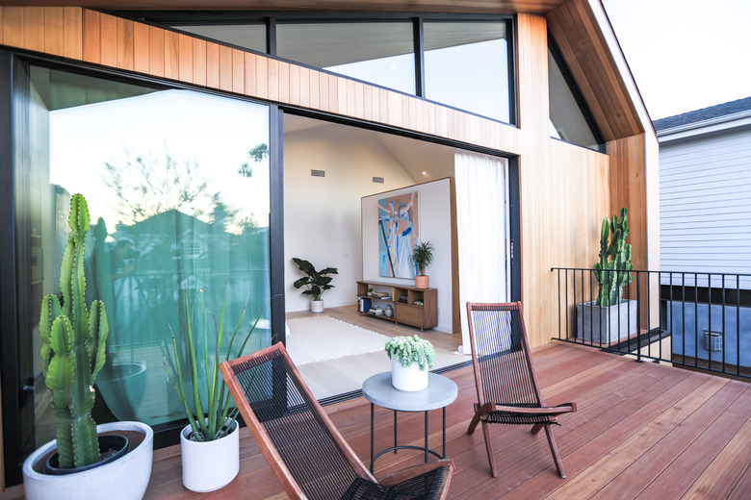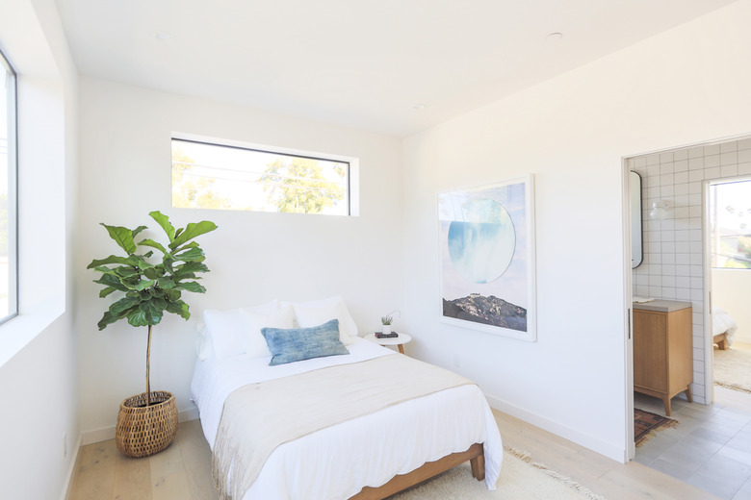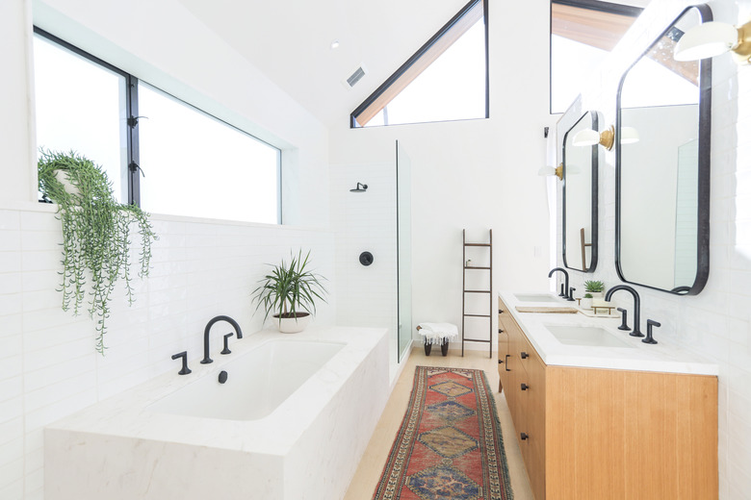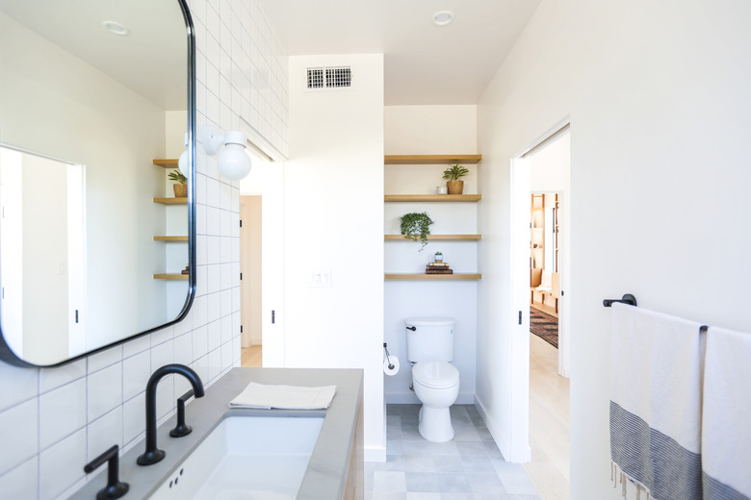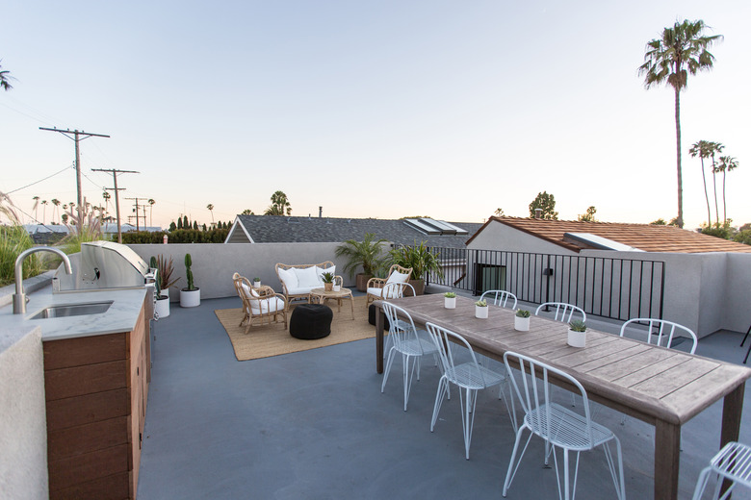Two Architects Act As Their Own Clients To Build A Dream Property In L.A.
Ordinarily, an architecture firm tailors its design to a homeowner, making sure that it fits his or her aesthetic and lifestyle. So what happens when there is no homeowner — or, at least, not yet?
When Cayley Lambur and Lucia Bartholomew, the managing partners of Electric Bowery, decided to team up with investors to develop a lot in Venice, California, it was a chance to act as their own client. They chose to build on one of Venice's famous "Walk Streets," which are pedestrian only, and they envisioned a Scandinavian-inspired design. To make it happen, though, they needed the approval of the committee who oversees the Walk Streets, and a plan for maximizing the narrow site.
Once the neighborhood was onboard, Lambur and Bartholomew started on construction, taking additional inspiration from the area's bungalow-style homes. The house's asymmetrical pitched roof and cedar cladding are contemporary, but still give a nod the surrounding architecture.
And as for the interior spaces, the duo opted for rooms that would flow into the outdoors and take advantage of the calm street. The open-plan ground floor flows onto a spacious outdoor living room, and the master bedroom has its own terrace. And in keeping with Venice's reputation, Mere Studios added vintage furnishings to bring in a bohemian vibe. Maybe the home doesn't have an owner just yet, but for now, Lambur and Bartholomew are satisfied that they brought their stunning vision to life.
1. Exterior
Expanses of glass connect the outdoor living room with the interior. The architects used vertical cedar planks on the exterior, which contrasts with the mangaris deck and steel elements.
2. Kitchen
Electric Bowery custom-designed the kitchen cabinetry in a warm wood. The center island is topped with Volakas marble and the counter extends to create an area for casual dining.
3. Dining Area
A rattan pendant light harmonizes with the dining area's chairs and built-in bench. Low-maintenance concrete floors add to the casual feel.
4. Living Area
Sliding glass doors by Western Window Systems separate the indoor and outdoor living rooms. Custom wood built-ins surround the minimalist fireplace.
5. Master Bedroom
The asymmetrical pitch of the roof creates a light-filled master bedroom with soaring ceilings. The room opens onto a private terrace, perfect for watching the sunset.
6. Guest Room
White oak flooring and crisp white walls make the second floor's three bedrooms feel tranquil and airy.
7. Master Bathroom
A partition wall separates the master bedroom and bathroom to maximize light and showcase the striking roofline. The walls are lined with glazed ceramic tile and the custom vanity features Volakas marble countertops and Schoolhouse Electric hardware.
8. Bathroom
A Jack and Jill bathroom is outfitted with ceramic tile on the walls and glazed porcelain tile on the floor. Electric Bowery designed the steel-framed mirror, which hangs above a custom vanity with Brizo fixtures.
9. Outdoor Dining Area
The roof deck is made for outdoor dining and is equipped with a grill and sink. A long dining table and seating area offer flexible options for entertaining.
