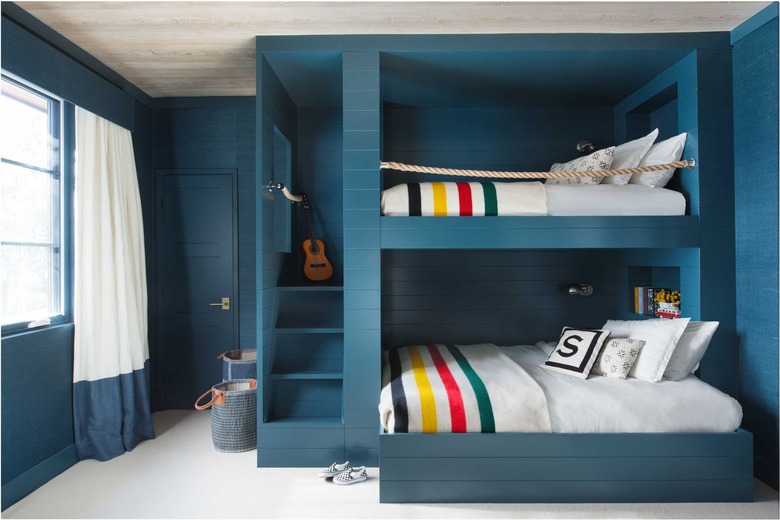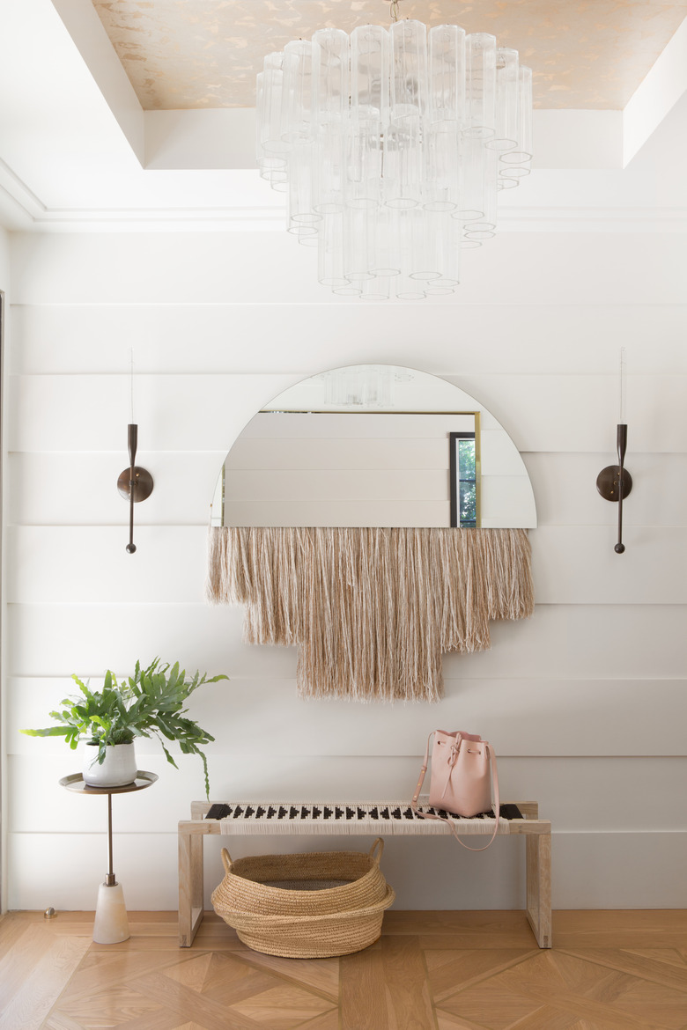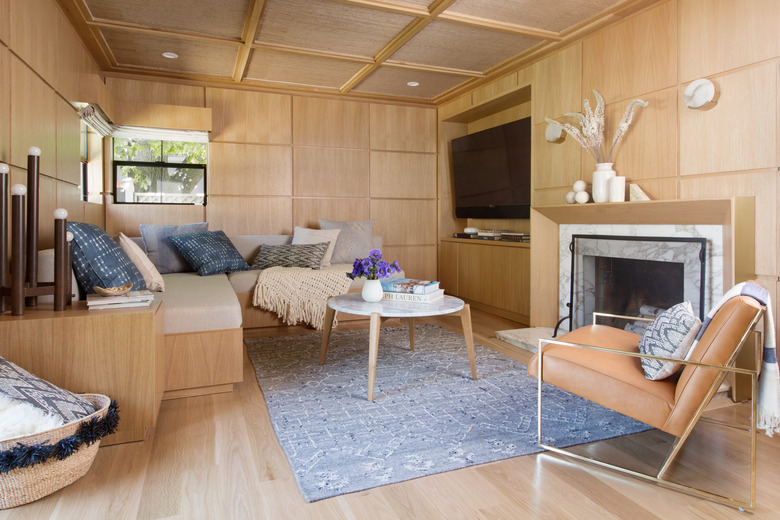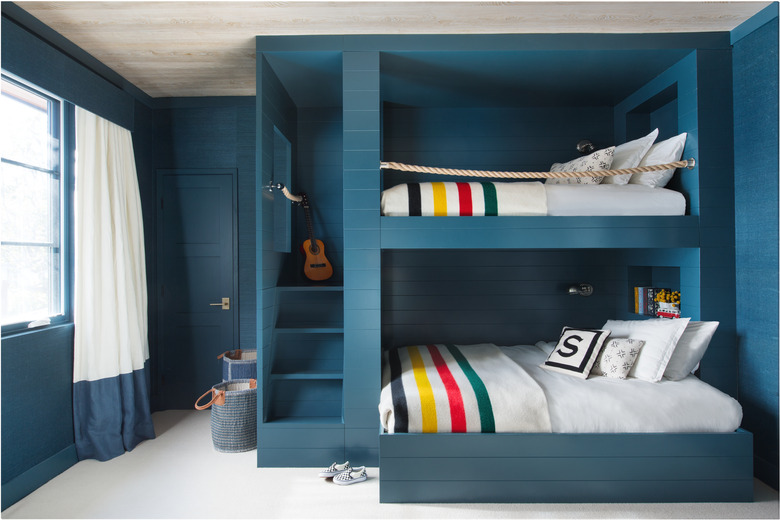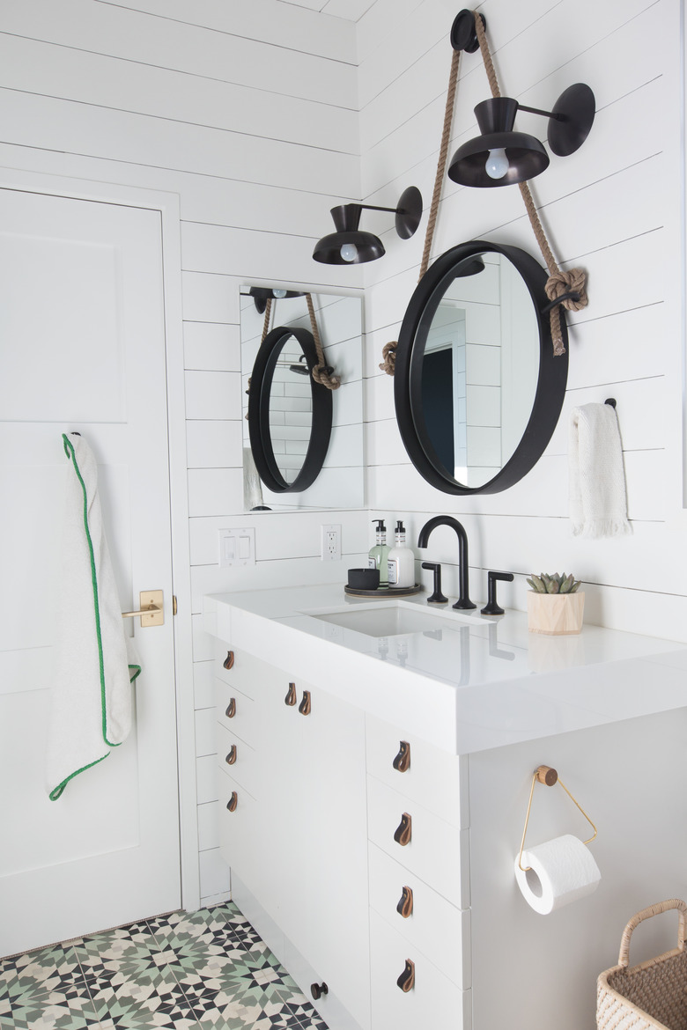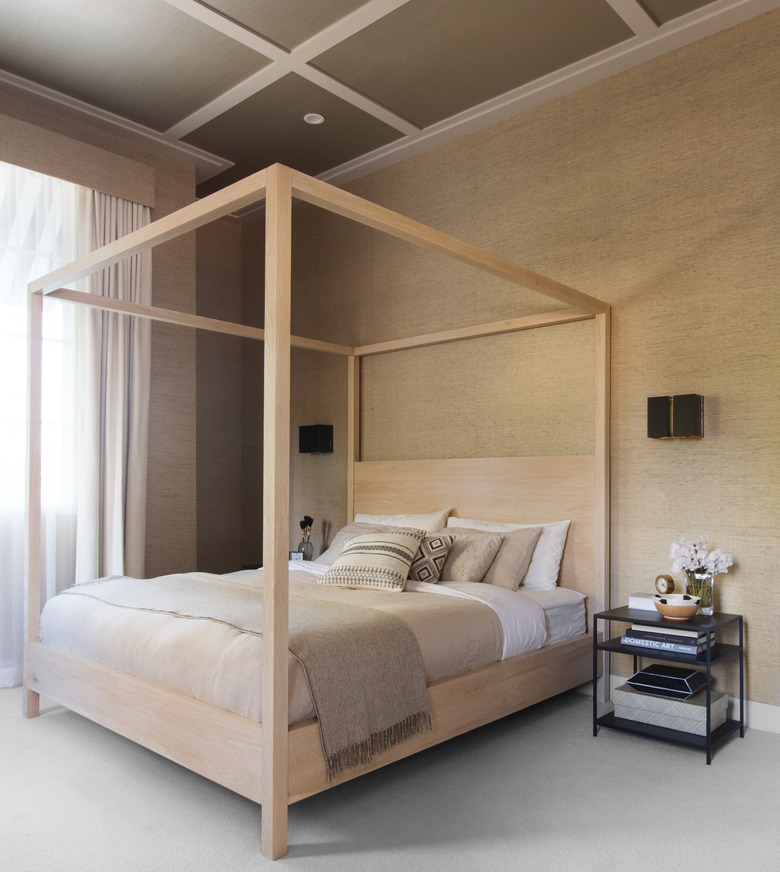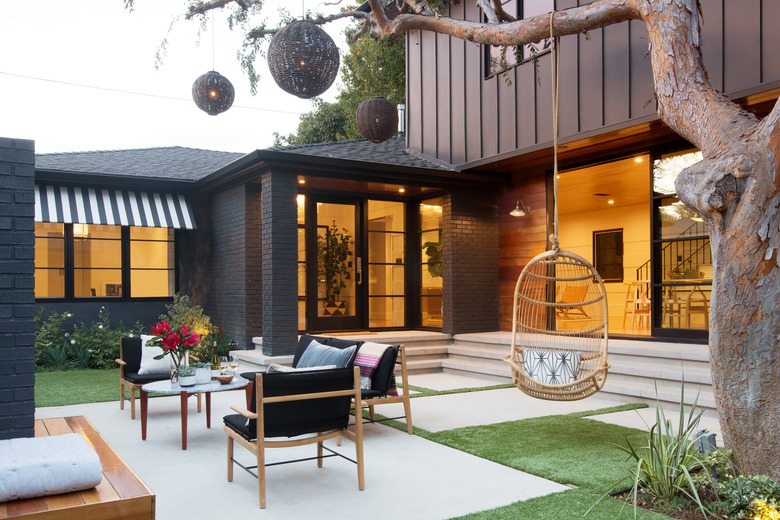A Designer In Los Angeles Built Her Colorful Family Home Around An Elm Tree
After more than a year of hunting for a home in the Brentwood neighborhood of Los Angeles, Shannon Wollack and her husband finally found the one. "There were so many elements of the house that caught our attention, but we fell in love with the Japanese elm in the center of the courtyard," Wollack said.
While the tree sealed the deal, Wollack — who is the founder and principal designer of Studio Life.Style — was aware that the dark, cramped address needed a full overhaul. "When we saw this house, we both agreed that it had great bones, but needed a lot of work," Wollack said. With help from her design partner Brittany Zwickl, Wollack used the opportunity to create her family's dream home: something bright, airy, and bold that her two young children could enjoy, too. She kept the four rooms in the property's original blueprint, and then added a second level that brought the entire square footage to 1,800 square feet.
And the tree? Don't worry, they built around it. "We couldn't imagine our home without it," Wollack said.
1. Entryway
The interior's first impression comes from a stunning vintage chandelier above a Ben & Aja Blanc mirror that's framed by a pair of Studio DUNN sconces. Underneath, a bench from Peg Woodworking waits to lend a helping hand.
2. Living Room
In this light and breezy living room, Fenton & Fenton woven leather chairs sit across from a Room & Board coffee table and a pair of poufs by L'aviva Home. The ensemble rests on top of layered rugs: a sisal from Serena & Lily and a vintage rug. Arteriors vases bring fresh life to the tabletop.
3. Media Room
Natural wood dominates the family's media room. Patterned pillows from Cisco Home and Studio Wove add color, with more in a basket selected from the firm's online shop. A vintage Milo Baughman leather chair sits near a custom marble coffee table.
4. Bathroom
In the bathroom, Rejuvenation sconces accent botanical Martinique Wallpaper. As the project progressed, "our design got a bit bolder and we were willing to take more risks," Wollack said. "The house wasn't always intended to be so dark, but we figured, go for it!"
5. Kitchen
Natural stone reigns supreme in this kitchen featuring black cabinetry. Pendant lighting from Rejuvenation illuminates a white island flanked with woven stools by Elite Living.
6. Living Room
The laundry room features an array of textures, from Farrow & Ball "Drawing Room Blue" paint on the cabinetry, to a marble backsplash, to a wooden ceiling. "Because we were designing my home, we had so much more freedom to experiment with bold colors and unique textures and accents than we normally would," Wollack said.
7. Kids' Bedroom
This bedroom features custom children's beds made with bedding from Pendleton.
8. Bathroom
Patterned floor tile adds a playful and colorful touch to this otherwise all-white bathroom. "We were able to achieve a very family-friendly home without sacrificing style," Wollack said. "We tried not to use anything delicate, and we were able to elevate the look by adding decorative lighting, art, and other details throughout the house that kids aren't able to reach."
9. Master Bedroom
In the master bedroom, neutral tones make the custom bed with Area Home bedding seem even more relaxing. Nightstands by Room & Board rest at an arm's reach away, underneath Cisco sconces.
10. Backyard
"We're also really happy that we could create the indoor/outdoor space we had our minds set on," Wollack said. Taking advantage of the outdoors is easy in this space featuring a custom table, DWR chairs and a swing from Serena & Lily.
