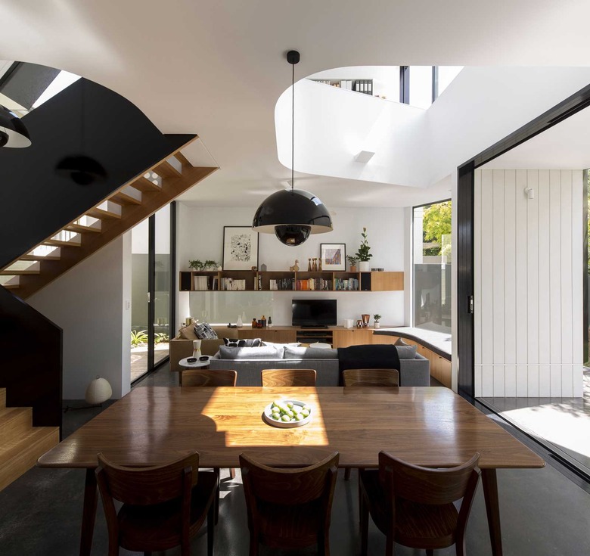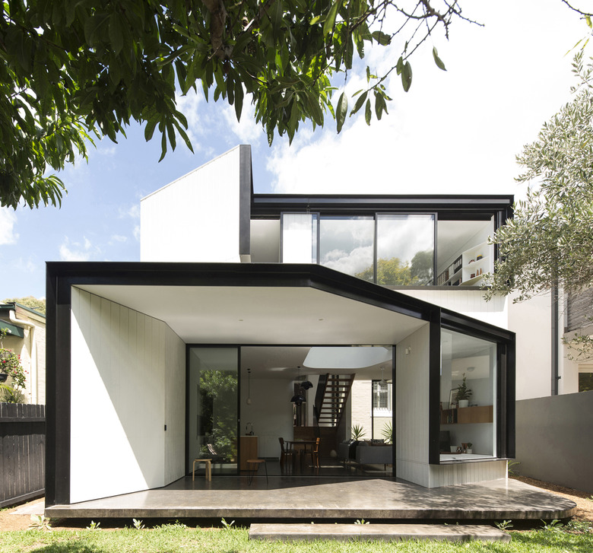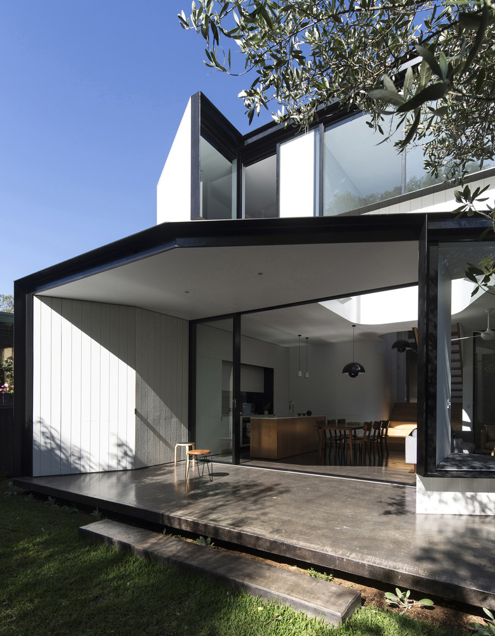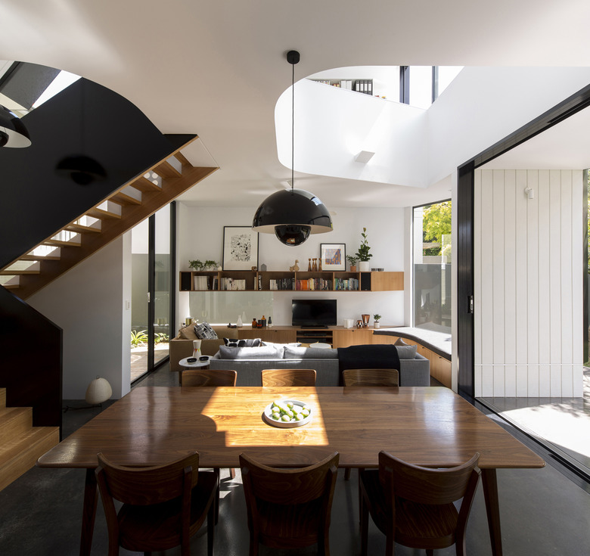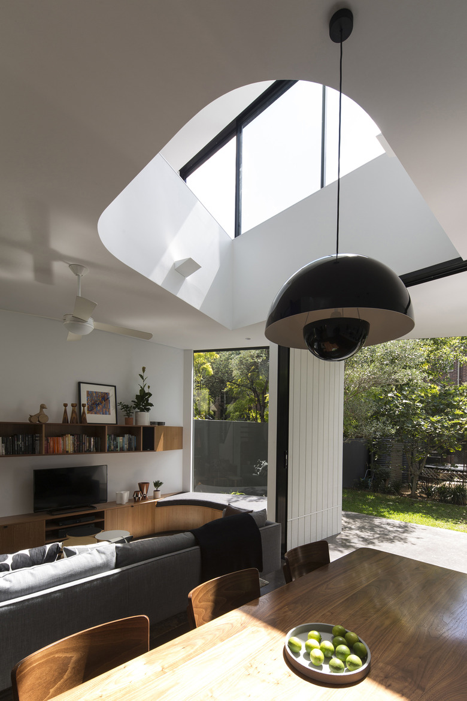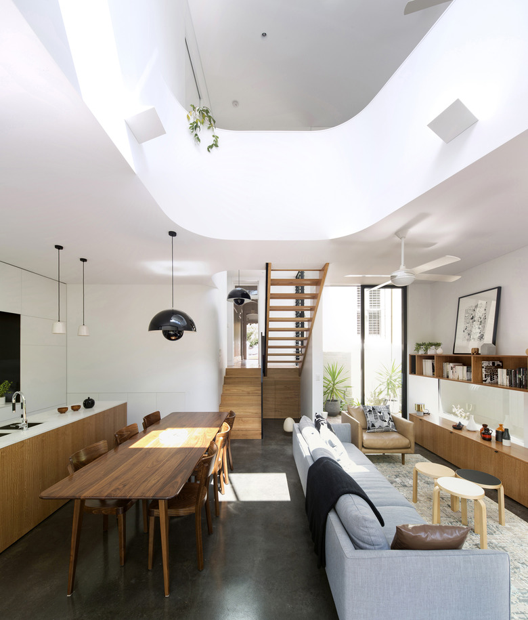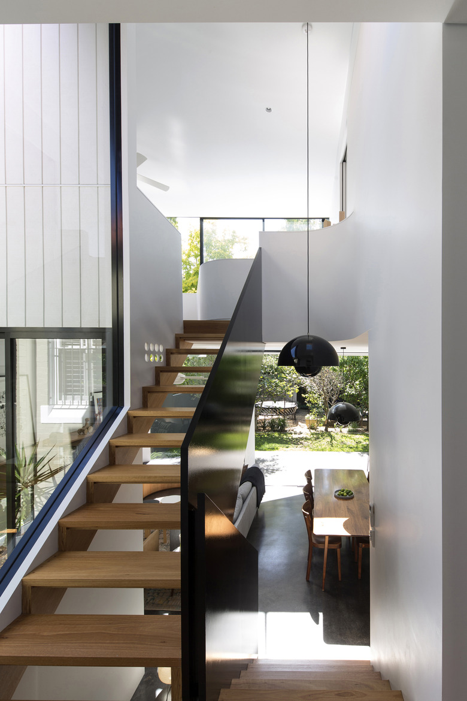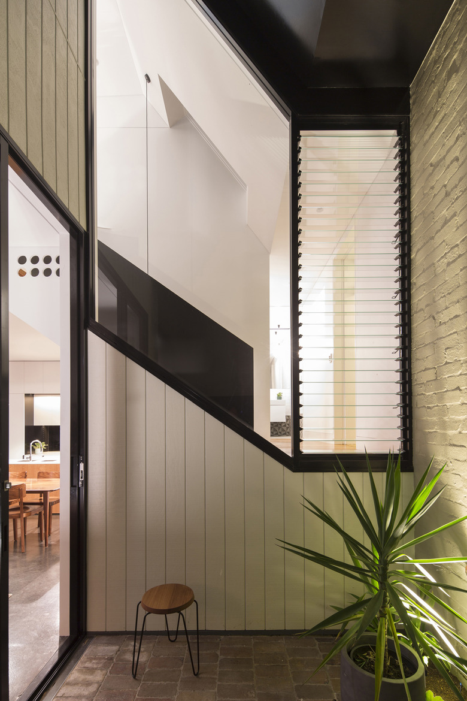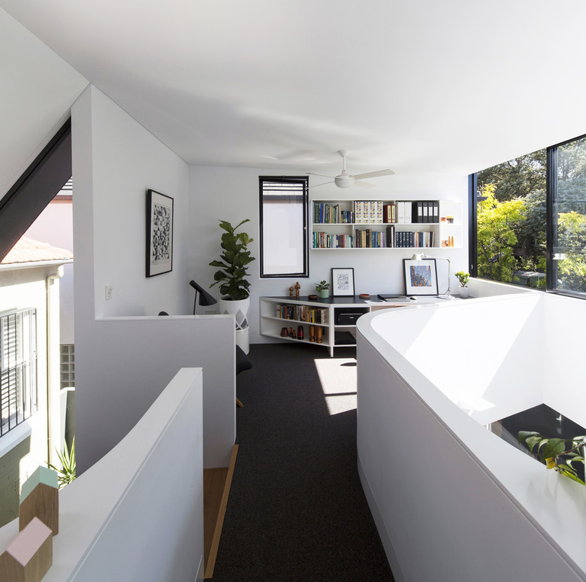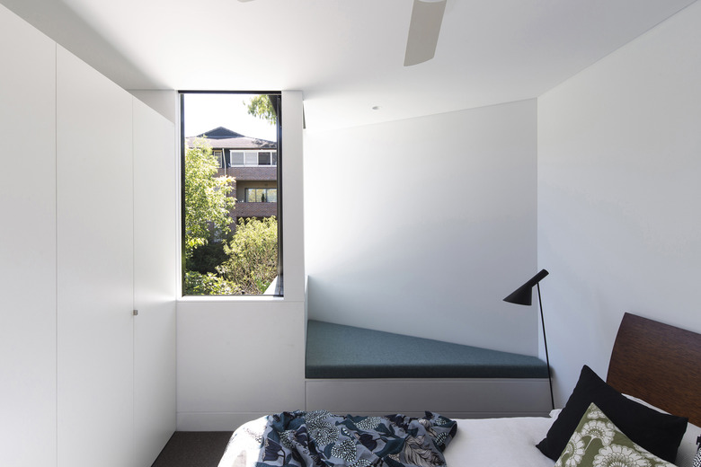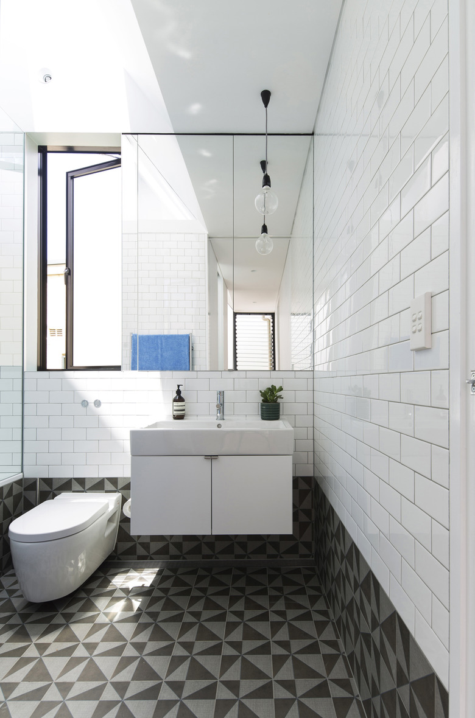A Three-Bedroom Home Outside Sydney Gets A Sustainable, Spacious Update
When the owners of a home in Petersham, a suburb of Sydney, decided that their Aussie property didn't have enough space for their three kids, they all had some conflicting opinions about a renovation. The clan was hesitant to change its historic attributes, but they were open to modernization. Then they agreed that sustainability was a top priority, but no one wanted to sacrifice more room for a smaller footprint. So what exactly was architect Christopher Polly and his namesake firm supposed to do?
For starters, they worked to delicately etch a modern two-story frame into the original fabric of the rear, while preserving the architecture in the front facade. Then, designers worked with Matrix Additions to create large windows that improve ventilation while boosting natural light, and installed them in a futuristic design that features a larger kitchen space, a master bathroom, and a new laundry room. Last but not least, the team made sure that the airy living area easily opened on to the backyard, providing even more square footage for a family who got to check everything off their list.
1. Exterior
Since the home is close to an airport, Silenceair Passive Acoustic Wall Ventilation Units were installed within the exterior walls to minimize the aircraft noise overhead.
2. Exterior
Exterior walls feature Gunnersen Shadowclad Plywood cladding. Their off-white paint color is "Surfmist" from Dulux.
3. Dining Room
A Verner Panton Flowerpot VP2 pendant light hangs above Thonet Rhombus walnut dining chairs. The owners kept their original dining table.
4. Dining Room
Alspec Aluminum-framed sliding glass doors and pivot-stay windows bring in air and light from outside.
5. Living Room
A Jardan Nook fabric sofa and leather armchair frame the living room, while stools by Aalto Stool 60 serve as additional seating.
6. Staircase
The black-and-white plywood staircase was painted in Dulux "Black." Vertical blinds give the family privacy, and complement the lines of the stairs.
7. Staircase
A minimalist Tuckbox Design Klein Lozenge stool sits in a private space off the staircase.
8. Upstairs Den
In the upstairs den, curved walls and banisters are paired with straight lines from the shelves and windows. A Torridon wool carpet by Victoria Carpets brings texture to the space.
9. Bedroom
In an upstairs bedroom, jagged lines and minimalist furniture give way to a window with a view. Throughout the house, XLUX Pixel Mini LED downlights illuminate the rooms when natural light cannot.
10. Bathroom
NUD Classic Cord & Socket pendant lights hang above the vanity in this graphic bathroom design. Azulej matte porcelian tiles by Patricia Urquiola for Mutina cover the floors, and Kiwi White Gloss ceramic tiles were installed on the walls.
