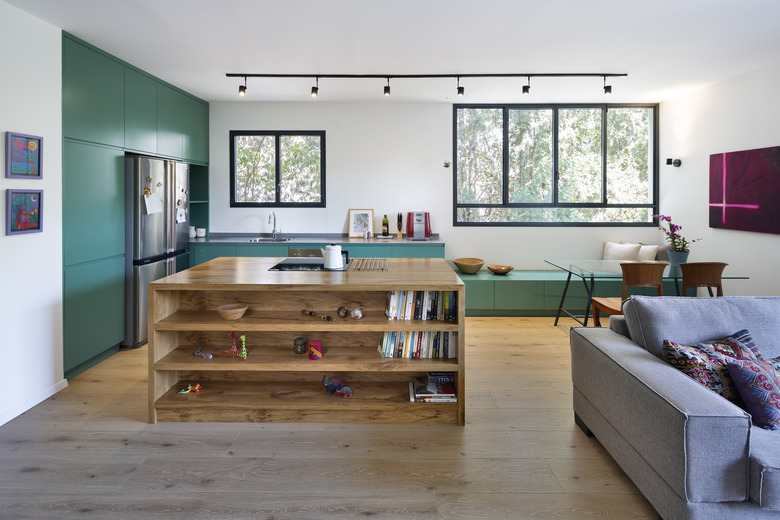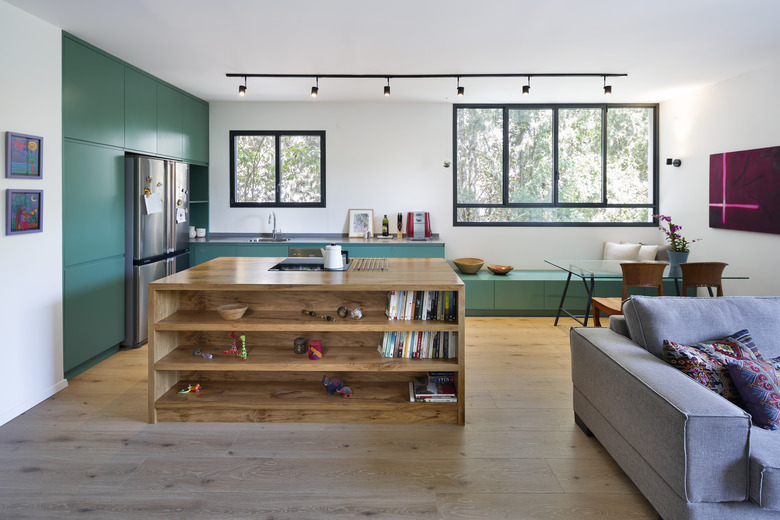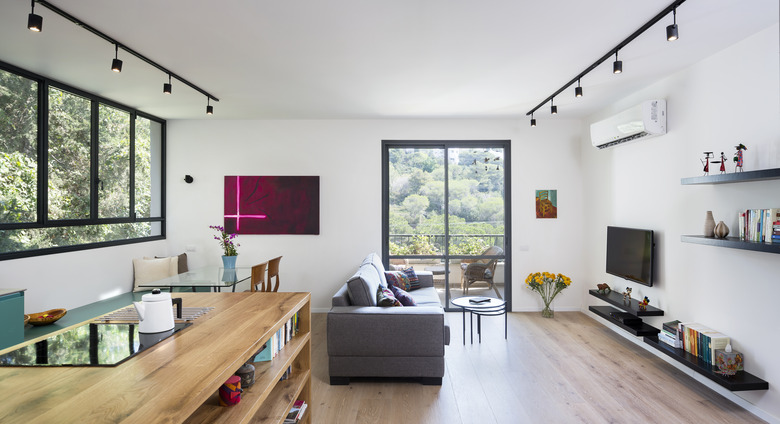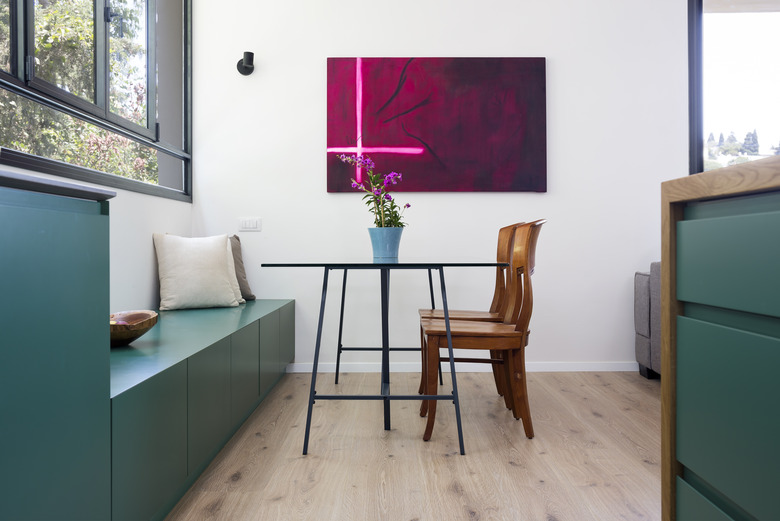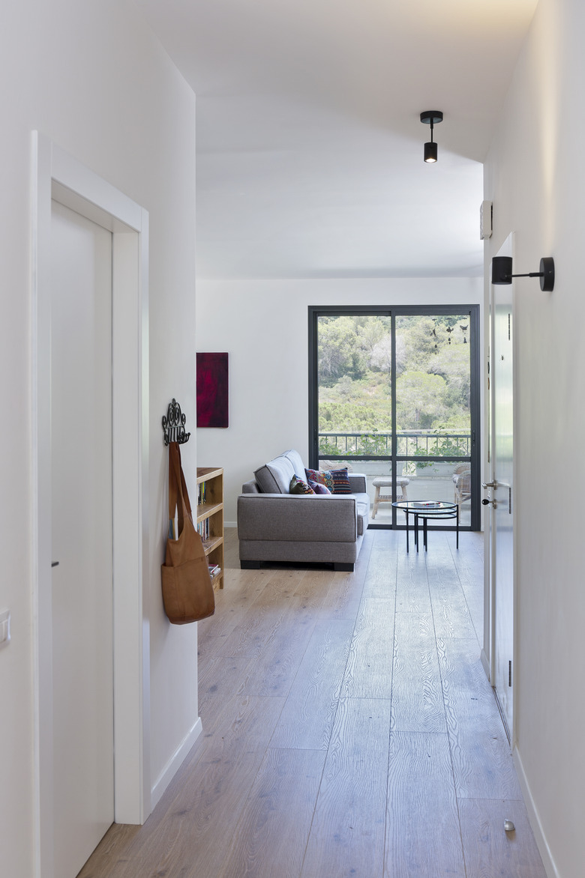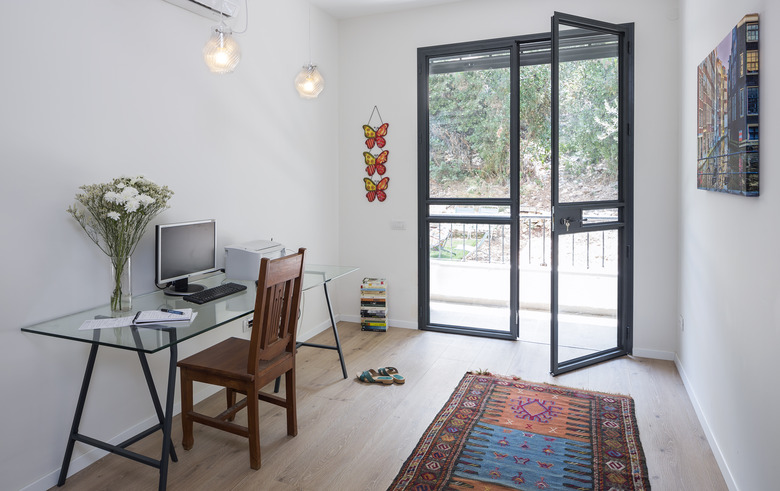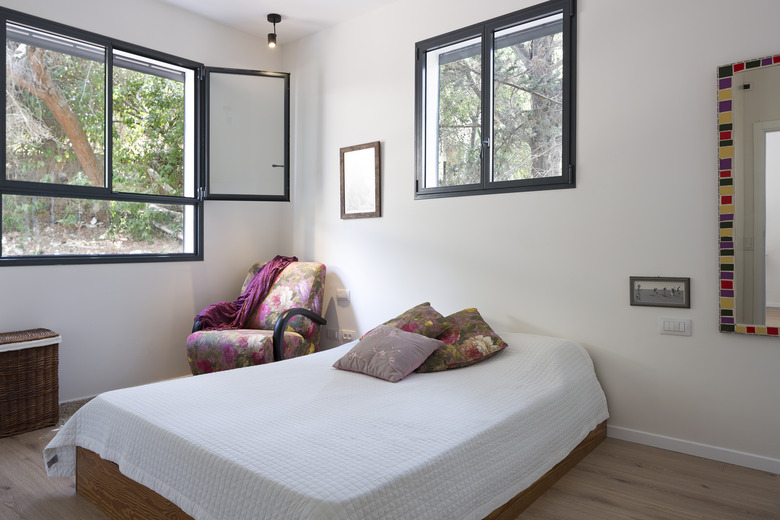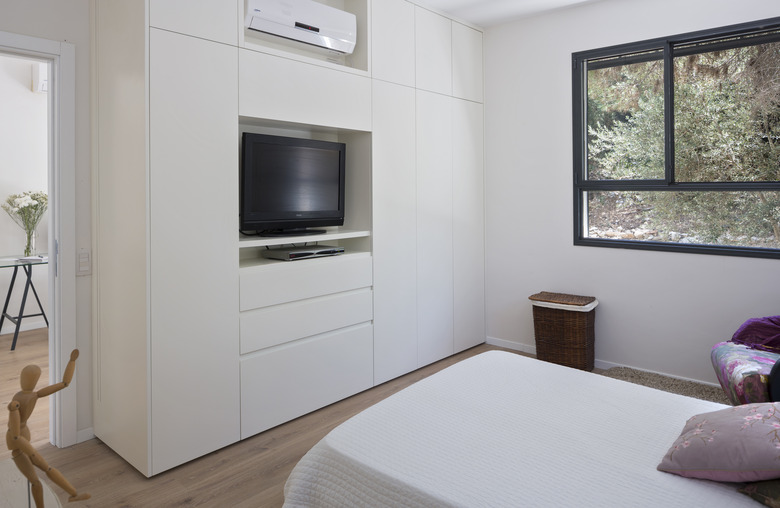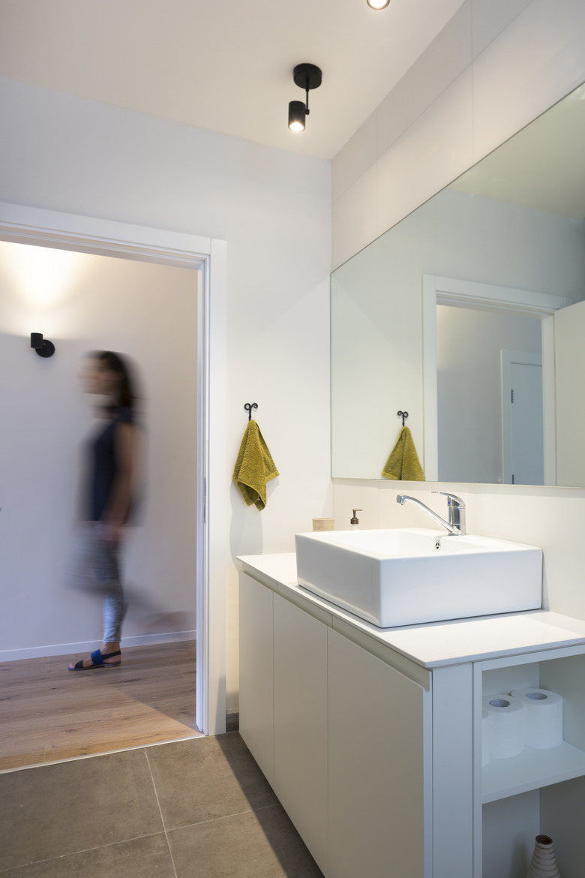A Young Woman In Israel Renovates Her Apartment On Her Own Schedule
For a young woman living in Haifa, Israel, there was no time like the present to renovate her apartment. Her entire building was set for construction to strengthen its structure and expand its properties, but the timeline for doing so was up in the air. Rather than wait, she and architect Tal Losica came up with two plans: one for the current apartment and another for the enlarged space. "The design had to be efficient and suitable for both scenarios," Losica said. The architect devised an open plan that stretches the length of the address — including the kitchen, living, and dining area — all the way to the office. The building is surrounded by trees, with a forest to the north and an intimate garden to the south, so Losica chose to then outfit the bright layout with a verdant color palette and natural materials to connect the home with its surroundings. For instance, the kitchen cabinetry and built-in bench in the dining area are painted a bright green, contrasting with the oak island and wood flooring. The private spaces, meanwhile, are enclosed and decorated in crisp, calm whites. The earthy, airy results are the best of both worlds: the owner can enjoy the change now, and await for possible changes later.
1. Living Area
"The color palette is simple yet filled with life," Losica said. The island was built with an oak top and shelving.
2. Living Area
Simple black floating shelves and streamlined furnishings keep the living area from feeling cluttered. The space opens onto a sunny balcony.
3. Dining Area
A bold pink artwork makes an impact in the dining area, which is furnished with a minimalist trestle table. "The integrated bench and large window above it were specially planned to enable a glimpse of the sky through the thick branches and trees," Losica explained.
4. Hallway
The hallway leads from the living area to the office, with the bedroom and baths concealed behind closed doors.
5. Office
The owner is a freelancer, so it was important to have a functional office space. "She required a study room that would enable her to work quietly from home, but would still feel like an integrated part of the day area," Losica noted.
6. Bedroom
A floral chair and pillows echo the landscape outside of the tranquil bedroom.
7. Bedroom
Built-in cabinetry provides plenty of storage for clothes and creates space for a media center.
8. Bathroom
Losica chose quartz surfaces and white cabinetry one of the bathrooms, which doubles as a laundry room.
