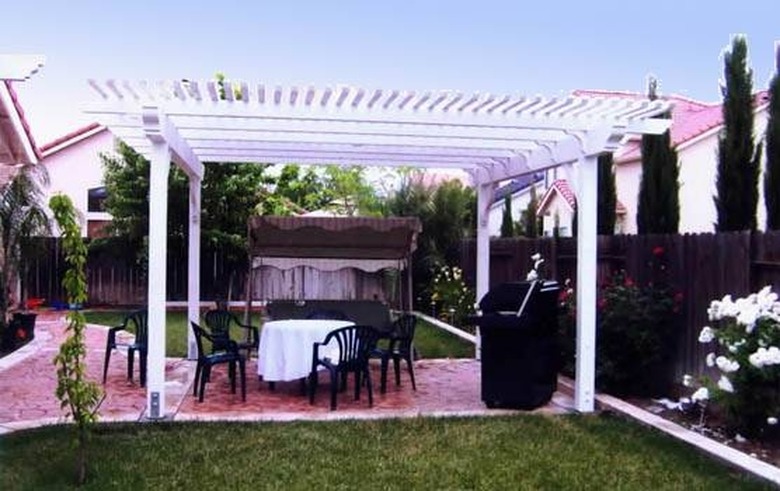How To Build A Detached Patio Cover
Things Needed
-
Shovel
-
4 post anchors
-
4 post caps
-
4-inch by 4-inch posts
-
Cement
-
Bucket
-
Drill motor
-
5/8-inch drill bit
-
1/2-inch bolts
-
4-inch-by-8-inch posts
-
2-inch-by-6-inch-by-12-foot rafters
-
16-penny nails
-
Hammer
-
1-inch-by-8-foot ship-lap plywood
Tip
It isn't mandatory to place the posts in anchors, but this does keep the posts out of the ground and away from the moisture that leads to rot.
Warning
Wear gloves to protect your hands when using power tools. Wear goggles to protect you eyes from flying splinters.
A detached patio cover is one that has four structural support posts and is not connected to a building or a house. A detached patio cover can be built out in the yard over a poolside brick patio or over a carport. Attached patio covers must be approved by the city and permits pulled–a detached patio cover doesn't require the same government regulations. Building a detached patio cover is simple providing you follow the rules carefully.
Step 1
Dig a 12-inch hole in each of the four corners of your patio. Place a 4-by-4 post anchor in each hole and fill the holes in with ready mix cement. Let the cement cure overnight.
Step 2
Attach a 4-by-4 post to each post anchor. Drill a 5/8-inch hole through both sides of each post and insert 1/2-inch bolts to secure the posts to the anchors.
Step 3
Drill the same size holes in the tops of each post. Secure a 4-by-4 post cap to each one with 1/2-inch bolts.
Step 4
Secure a 4-by-8 post from one post cap to the cap on the opposite side. Secure a second 4-by-8 post across the other side of the patio cover parallel to the first. Drill 5/8-inch holes through the posts and secure them to the caps with 1/2-inch bolts.
Step 5
Layout 2-by-6-by-12-foot rafter boards every 16 inches on center, perpendicular to the beginning posts. The ends of the rafters will rest on the 2-by-8 posts. Secure them with 16-penny nails hammered in at an angle, two on each side to prevent twisting.
Step 6
Cover the rafters with 1-by-8 ship lap plywood. Place an 8-penny nail through the ply into the rafter boards to hold them down. Place a nail every 12 inches.
