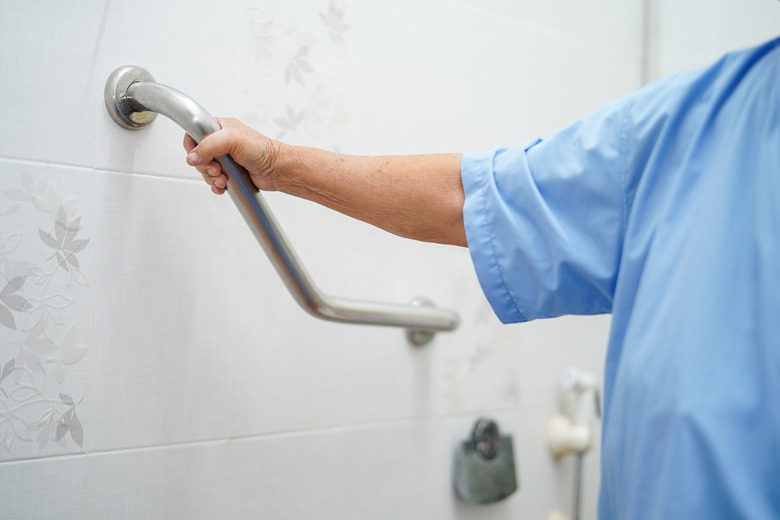What Is The Minimum Size For An ADA-Accessible Bathroom?
We may receive a commission on purchases made from links.
Accessible bathrooms make life easier for those with disabilities, but they're also increasingly beneficial for home resale as they can appeal to more buyers. But bathrooms have many considerations, from shower and bath safety to turning radius, and all are included in ADA-compliant design. When it comes to the minimum size for am accessible bathroom, it's a tricky answer: The minimum size for an ADA-accessible bathroom is complicated. The ADA doesn't require a minimum size for the bathroom, but rather a minimum floor clearance so wheelchairs can turn a radius of 60 inches.
Universal Design Principles
Universal Design Principles
ADA-compliant design aims to make bathrooms more accessible to everyone. This is also called "universal" design. This kind of thoughtful design helps everyone from those with a broken leg to folks with balance issues in addition to those using wheelchairs and mobility devices.
Tip
If you're looking for help with bathroom compliance, look for a contractor who is a "Certified Aging-in-Place Specialist," as they'll understand the specifications involved.
Minimum Measurements Required in ADA-Compliant Bathrooms
Minimum Measurements Required in ADA-Compliant Bathrooms
If you want a square-footage answer, that's complicated, because fixtures aren't regulated in bathrooms for those with disabilities, rather their installation and/or functions are. From bathing features and sinks to toilets, many options exist within ADA guidelines. However, there are a few guidelines to keep in mind when measuring for an ADA-compliant bathroom:
- There must be a space radius of 60 inches so a
wheelchair user can turn 180 degrees. - For smaller T-shaped bathrooms, if there are aisles of 36
inches so the chair user can do three-point turns, that will suffice. - Some sources say these guidelines equal roughly 37.5 square
feet without a shower or bath and 54 square feet with bathing facilities
included. But, as mentioned, such dimensions are not stipulated by ADA design code. Instead, turning radii, distances from the walls and fixture
heights — these are what the code specifies.
Some Finer Points on Dimensions
Some Finer Points on Dimensions
Choosing the right fixtures can help make the bathroom more accessible by providing more space, such as installing a wheelchair-accessible sink or vanity with clearance under it, so the under-sink space is included in the turning radius. The door can swing open into this space, as long as the chair can enter freely and be closed after the chair-user enters the space.
The ADA's Design Standards are free and downloadable and have all sorts of guidelines listed. According to ADA 305.3, for instance, clear floor space requirements stipulate there must be space for either a parallel or forward approach for each bathroom element. Approaching any element, such as the sink, toilet or tub, you need a clear, level space 30 inches wide by 48 inches deep. Approaching on a parallel, it must be 48 inches wide by 30 inches deep.
There are many other facets to layout for consideration, like the 30 inches of clear floor space required in front of a bathtub or shower, which must extend the length of the fixture. A sink is allowed to be in this space, but only if it's on the same side as the faucet/control side of the bathtub or shower. Beyond this are things like the knee and toe space and other aspects that influence bathroom design but may not affect the overall size of the space.
That’s Just the Start
That's Just the Start
The world of ADA-compliant bathrooms is a complicated one since bathrooms are arguably the most dangerous room in the home, where falls are easy for even the most able-bodied person. Luckily, times have changed. Look into universal products designed to serve all people, not just the fittest. The National Kitchen & Bath Association's Kitchen & Bathroom Planning Guidelines with Access Standards is a good universal design source as well.
