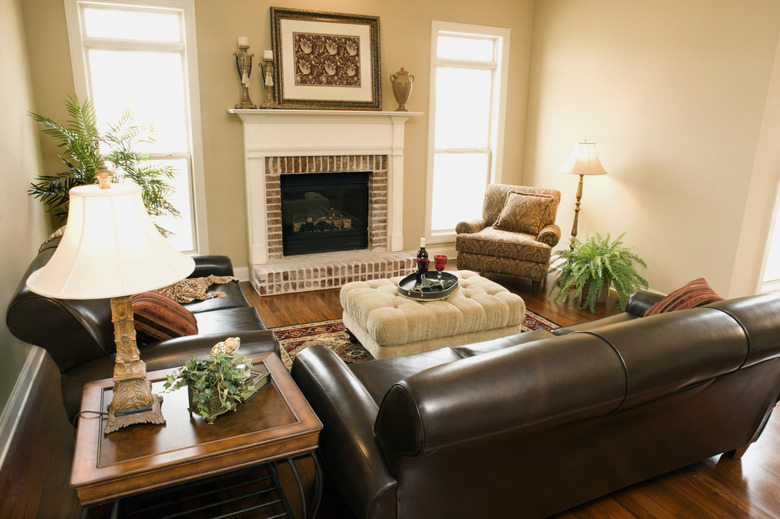How To Arrange Furniture In A 12 X 16-Foot Living Room
We may receive a commission on purchases made from links.
Arranging furniture in a 12 x 16-foot living room follows the same process as furniture arrangement in a room of any size. It is accomplished by following a few design guidelines and using furniture appropriate to the size of the room. The appropriate size is determined by the floor plan which is the starting place for any arrangement. Taking some measurements and investing some time in the floor plan will help save shopping time and help prevent costly mistakes — such as a sofa that is too big for the room.
Things Needed
-
Pencil
-
Tape measure
-
Scissors
-
Furniture templates
Creating a Living Room Floor Plan
1. Consider How You Use the Room
List all the activities that will take place in the room and the furniture required for each activity. For example: reading, large chair; watching TV, two-seat sofa plus one side chair.
2. Draw the Floor Plan to Scale
Draw a to-scale floor plan on 1/4-inch graph paper of the living room. Six inches of floor is represented by 1 square on the floor plan. For example, if the measurement taken of the floor is 16 feet, this is 192 inches, or 32 squares, on the floor plan. Indicate all the windows, radiators, floor vents and doors. Indicate the direction of the door swings.
3. Determine the Room's Focal Point
Identify the focal point of the room; this is the area of the room that gets the most attention when someone enters. Indicate this on the floor plan; it may be the picture window or it may be the armoire housing the TV.
4. Cut Paper Templates of Furniture
Cut out to-scale patterns of each piece of furniture listed on the usage list. Print free patterns from decorating websites such as Simpler Pleasures. Print the patterns at 100 percent size and check the measurements after printing. Alternatively, make your own patterns by cutting graph paper to the scale size of the piece. For example, if the sofa is 84 inches by 36 inches, cut a rectangle 14 squares by 6 squares.
5. Place Most Important Furniture First
Place the most important piece of furniture on the floor plan first and orient it toward the focal point; for example, place the sofa facing the picture window, fireplace or TV. Place the secondary furniture next — the side chairs and reading chairs, for example. Do not place the side tables or coffee tables at this time. Place the furniture in the most logical position for the designated use. For example, place a reading chair in a corner, not in front of the picture window.
6. Mark Travel Patterns Through Room
Mark the pathways that must be traveled to move through the room. Each pathway should be about 36 inches wide. Doors on armoires require 30 inches at the front. Drawers on sideboards require 24 inches of opening space; chairs require 24 inches of space at the sides and front. It is preferable that the traffic pathway be in addition to these measurements. A coffee table should not be less than 16 inches from the front of the sofa.
7. Adjust Table Sizes as Needed
Place the coffee table and side tables on the floor plan. Adjust the sizes by cutting the pattern pieces down by 1/4-inch increments. Remember that 1/4 inch on the pattern piece represents 6 inches less real measurement. For example, if the coffee table pattern piece represents 60 inches long, or six squares, remove two squares to adjust the pattern to represent a table 48 inches long.
8. Create a Shopping List
Write the names of all the pattern pieces and the finished required measurements on a list. Take the list and floor plan with you when shopping. Consider what the ramifications will be to the floor plan if a piece of furniture is purchased that is larger than the listed size.
Tip
Consider alternatives to a sofa. Two recliners, or one large ottoman and two chairs may be a better option for a small space. Look for '"condo-size" furniture; it tends to be scaled smaller than large room styles. Avoid overly curved or overstuffed furniture; it tends to occupy more square footage, with less seating space, than clean-lined or more modern styles.
