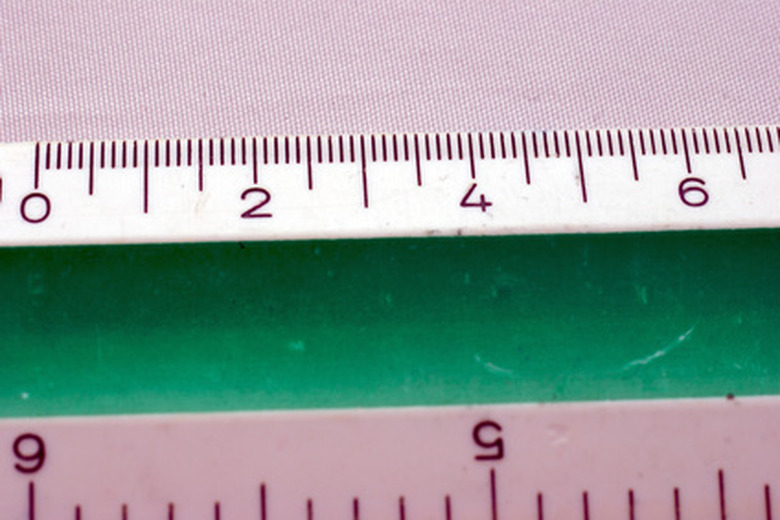How To Use A Triangle Scale Ruler
Things Needed
-
Blue print
-
Worktable
-
Triangle scale rule
The blue prints used in the construction industry are "draw to scale." This allows an architect to convey the dimensions needed to build the structure to the contractors performing the work. To retrieve the measurements from the blueprint, you need to use a specialty ruler referred to as a "scale or architects rule." The architects rule, shaped like a triangle, has six sides. Each side will have two sets of dimensions, one starting from the left-hand side of the rule and one starting from the right-hand side of the rule.
Step 1
Unroll the blueprint on the surface of the worktable.
Step 2
Determine the scale of the blue print. The scale will be located in the lower right-hand corner of each blue print page. For example, 1/4" = 1'-0" designates the blue print is drawn in 1/4-inch scale.
Step 3
Flip the architects rule around until you find the side of the rule that reads 1/4. If your triangle scale rule is color coded, the 1/4 scale will reside on the side designated by the color red. You will notice the zero line of the scale will have a series of small lines before it. These smaller lines designate inches in 1/4 inch scale.
Step 4
Place the zero point of the triangle scale on one point of the blue print.
Step 5
Read the number of the line that rests on the second point you want to measure. The number directly below the aligned line will be the number of feet between the two points in the finished building. If no number lines up with a second point, align the nearest whole number and count the number of small lines before the zero mark of the triangle square. For example, if the whole number resting on the second point is 6 and the first point rests two lines past the zero mark, there are 6 feet 3 inches between the two points in the finished building.
