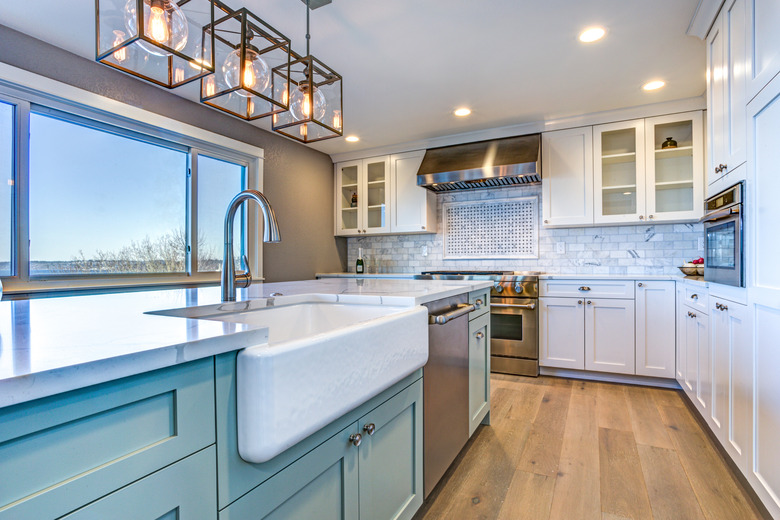ADA Kitchen Sink Requirements
We may receive a commission on purchases made from links.
Whether you're designing a kitchen for your home or any commercial space, accessibility is important to consider. Keeping your kitchen as accessible to those with disabilities as possible can make it a far more pleasant and ergonomically designed space. The Americans with Disabilities Act, ADA, aims to help prohibit any discrimination based on disabilities — and that includes specific building requirements. The 2010 ADA Standards for Accessible Design lay out these rules, including those regarding any kitchen sink.
ADA Kitchen Sink Height Requirements
ADA Kitchen Sink Height Requirements
The ADA requires any sink in a public place to be accessible to those in wheelchairs. This means a sink should not be more than 34 inches off the finished floor, according to the Continuing Education Center. This means those in a wheelchair can reach and use the sink comfortably. If you're designing your kitchen to be ADA compliant, this 34-inch benchmark is a necessary measure to follow.
ADA Kitchen Sink Clearance Requirements
ADA Kitchen Sink Clearance Requirements
One of the most important aspects of ADA kitchen sink compliance is in regard to clearance. This ensures a wheelchair can move freely and easily around the space. According to Blanco by design, a pass-through kitchen requires clearance of 40 inches, while a U-shaped kitchen requires 60 inches for wheelchair clearance.
Sinks must also have a 20 x 48-inch space in front of the sink to allow those in wheelchairs to get close enough. There must also be knee clearance underneath the sink of 27 inches high, 30 inches wide and 19 inches deep. This means those in wheelchairs can tuck their legs below and comfortably use the sink.
Other ADA Requirements for Sinks
Other ADA Requirements for Sinks
More considerations must be taken into account to make sure your kitchen sink is ADA compliant. According to KBSA, sinks should have a shallower depth to allow space for knee clearance underneath. This will also make reaching the bottom of the sink easier from a wheelchair position. The base of the sink should also be well insulated to prevent burning or scalding from underneath.
It's also essential to think about tap usage when making a kitchen sink ADA compliant. Hands-free or lever-handle faucets are far better than conventional tap designs. It's also better to have taps mounted at the sides, rather than the back of the sink, for easier reach. You can purchase a range of ADA-compliant sinks online, including the wide range at Home Depot.
Alongside the requirements put forward by the ADA, there are other aspects of sink design to think about — particularly if you're designing for a commercial space. Making sure your sink is easy to maintain, with a smoother corner and a nonporous finish will make it a more hygienic option, for example.
Other ADA Kitchen Requirements
Other ADA Kitchen Requirements
In terms of the rest of your kitchen, you must also follow further ADA requirements. According to the ADA, some important things to consider are ensuring at least 50 percent of cabinets and shelves are wheelchair accessible and making sure all appliances have a floor clearance of at least 30 inches.
