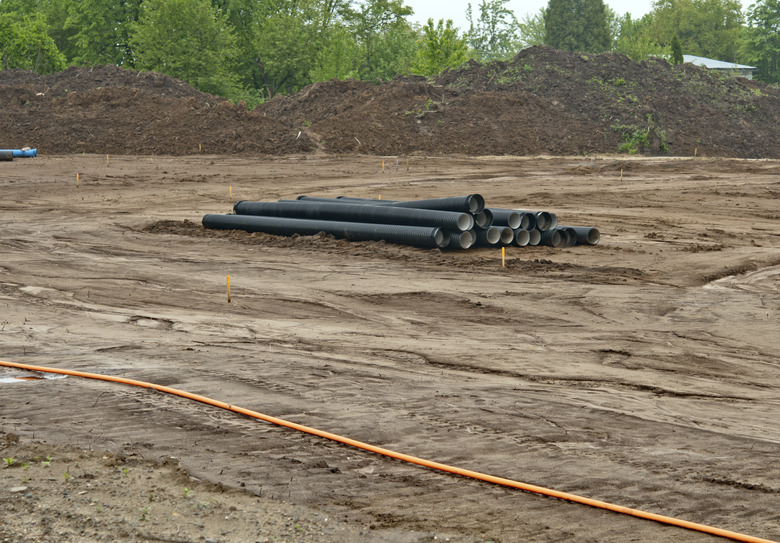How To Install Plumbing In A Concrete Slab
Building and plumbing a house takes skill, perseverance, precision and aptitude. Plumbing systems in concrete slabs go in before the concrete is poured, as they are installed beneath the slab. But before you can even pour the slab, the building inspector must first approve and sign off on the drain-waste-vent, or DWV, system.
Plumbing Trenches
Plumbing Trenches
The foundation drawings for your house detail where a backhoe must dig the trenches for the DWV system. While you can install water supply lines in the walls themselves — these lines supply fixtures from behind walls — you must dig trenches that sit beneath the slab to install the DWV system that drains toward the final sewer connection. Each trench must have a slope that matches local building code requirements, typically a 1/4-inch drop per foot. You might require a lift station if the house sits below the sewer connection.
Stand Pipes or Stub-Outs
Stand Pipes or Stub-Outs
The plumbing trenches are typically dug at the same time as the slab footings, if any. Once the trenches are dug, you can add the sewer pipes and stub-outs — pipes that sit above the slab floor that eventually connect the sink, toilet, bathtub or shower, and any other drains to the system. You also need stub-outs for the vent stacks that must eventually go all the way through the roof. Plumbing code dictates how many fixtures can attach to each vent stack and drain.
Traps, Vents and Cleanout Installation
Traps, Vents and Cleanout Installation
Plumbing code requires that each plumbing fixture has a trap and a vent pipe to which it attaches. The codes also require clean-outs installed exterior to the slab, usually near the outside of the foundation at its upper end. Properly installed clean-outs make it easy to maintain the system, especially if it backs up. The clean-out includes a pipe that sits above grade, with a sewer cap that tightens.
Pipe Requirements
Pipe Requirements
The size of the drains, stub-outs and vent stacks are based on the fixtures that will be attached to them or where they are placed as per plumbing code charts. The final drainage pipe size is determined by the number of bathrooms and fixtures in a home. Each bathroom, sink and drain in the house must have a stub-out in the DWV system that sits above the final slab height.
System Checks and Tests
System Checks and Tests
The building inspector usually requires a temporary standpipe — at least 10 feet tall — above the highest fitting added to the DWV system to test it for air or water leaks. If it leaks, the system must be repaired before the slab is poured. The sewer line to the septic or sewer system must also be tested in the same way.
