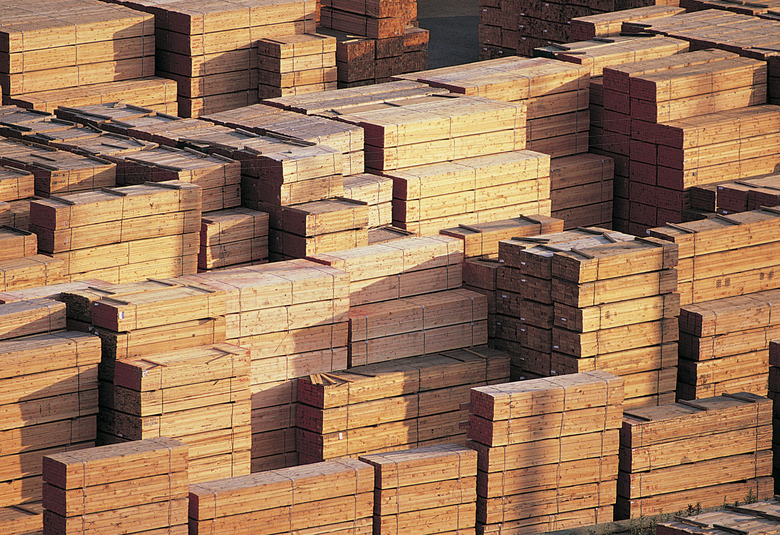How To Size Engineered Lumber Or LVL
Things Needed
-
Structural plan with beam spans dimensioned
-
Load calculations for each beam
-
Span table from the manufacturer of your engineered wood
Tip
Since engineered wood is more expensive than sawn lumber, it may be wise to check sizing calculations against lumber pricing for both.
Warning
Load calculations, building materials and span allowances should be reviewed against the local building code. Check the requirements for sizing and product limitations provided by the engineered wood manufacturer before sizing construction materials.
Engineered lumber, including laminated veneer lumber, is a manufactured wooden building material created to have benefits in consistency, strength and stiffness over sawn lumber. Because strength and stiffness are important aspects to the structural capacity of the material, using these types of engineered wood may allow smaller beam sizes or longer spans in a building project. All engineered wood products can be sized from structural span tables provided by the manufacturer.
Step 1
Find the amount of load per foot of beam in your project. The load calculations are dependent upon the local building code and the adjacent building construction. In this step, both the total and live loads must be considered. For horizontal beams, the loads can be simply divided along the beam length to obtain the load per foot calculation. The engineered wood manufacturer should be consulted in the case of angled roof beams, as slope-adjustment may be necessary.
Step 2
Find the type of load the beam to be sized is supporting. Floor beams support a floor load, while a roof beam supports a roof load and potentially an additional snow load depending on your location and building code.
Step 3
Find the span of the beam, or the distance between vertical supports along the beam. This number is an important factor in correctly sizing the engineered wood.
Step 4
Become familiar with the span table of the engineered wood you intend to use. These tables are designed by the engineered wood manufacturers for builders' use in sizing and comparing products. The aspect of strength is commonly denoted on these tables as "Fb" while stiffness is commonly "E." The higher the strength (Fb) of a piece of lumber, the more load it can carry.
Step 5
Use the span table to find the thickness and depth of the engineered wood piece that should be used for your building project. The proper size will be sorted under total and live load per foot values. Be sure to also check the tables for shear values, required end bearing lengths, and span limitations.
