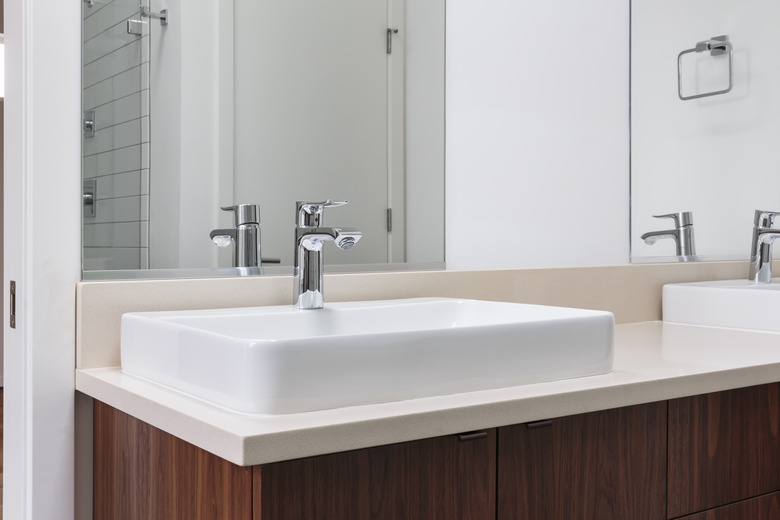ADA Bathroom Sink Height Requirements
The Americans with Disabilities Act (ADA) was passed in 1990 to ensure equal accessibility in the workplace as well as in government and public buildings, and ADA standards may be applicable to some residential construction projects — for example, homeless shelters. If you're required to comply with ADA standards, your state may have its own requirements above and beyond those outlined in the ADA, so it's always best to check with your local building department before building or remodeling a space to which the public has access.
Bathroom Sink Requirements
The ADA bathroom sink height requirements are fairly straightforward. To be ADA compliant, every fixture in the bathroom, including the sink, must be accessible to a person in a wheelchair. This places limits on the height of the sink and its position on the counter. An ADA-compliant sink must have knee space underneath it, and the pipes must be protected, either by padding them with insulation or by installing a protective cover.
- Sink Height: The maximum distance from the floor to the highest point on the sink cannot exceed 34 inches. If the sink is on a counter, it must be placed as close to the front as possible, and the counter must be less than 34 inches in height if the rim of the sink extends above it.
- Knee Space: The distance from the bottom of the sink apron to the floor must be at least 27 inches. The knee space must extend in at least 8 inches from the front of the sink.
- Toe Space : Enough space must exist under the plumbing pipes for the toes to extend in at least 11 inches from the front of the sink. When a wheelchair-bound person uses the sink, their toes should be no farther than 6 inches from the back wall. The space between the bottom of the plumbing pipes or a protective barrier — if one is used — must be at least 9 inches.
- Clearance in Front of the Sink: To allow a person in a wheelchair to navigate in front of the sink, there must be at least 48 inches of clearance from the point at which he has 27 inches vertical clearance for his legs and 9 inches vertical clearance for his toes. There must also be at least 30 inches lateral clearance.
In general, the idea is to make sure that any sink installed in a public bathroom is safe and accessible to anyone who may need this type of accommodation. Although these guidelines are typically not mandatory in the construction of residential homes, they can still serve as a good roadmap for those who are trying to outfit a bathroom space for someone in a wheelchair.
It's important to note that the ADA bathroom sink height requirements are the minimum standard that must be met for a given bathroom area to be in compliance. Other ADA requirements apply to bathroom spaces as well, such as those outlining accessibility for toilets and showers/tubs. All must be met for the room to pass code.
