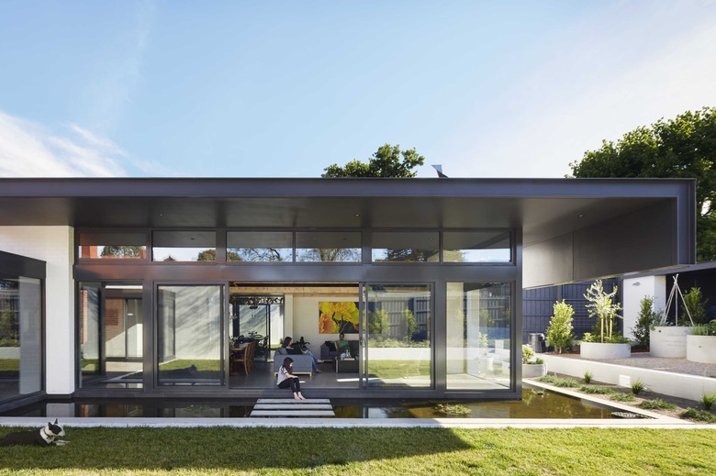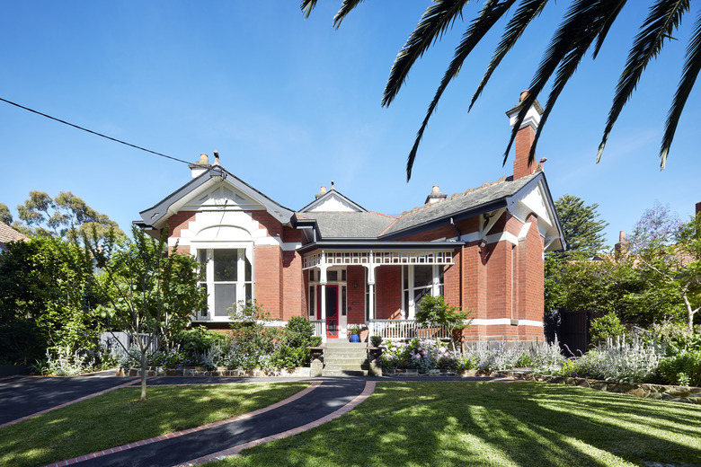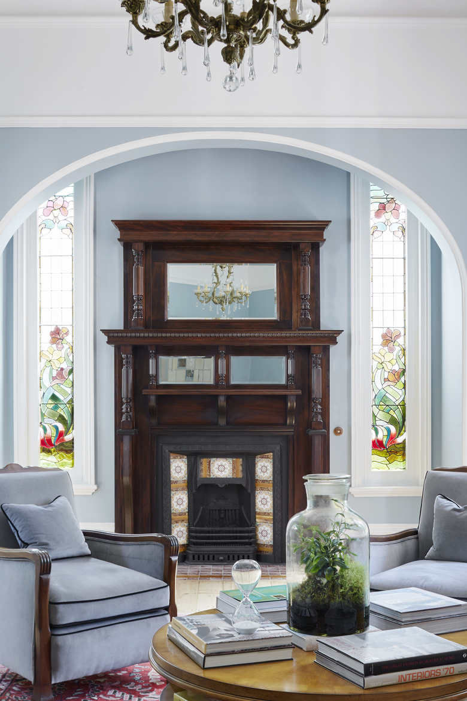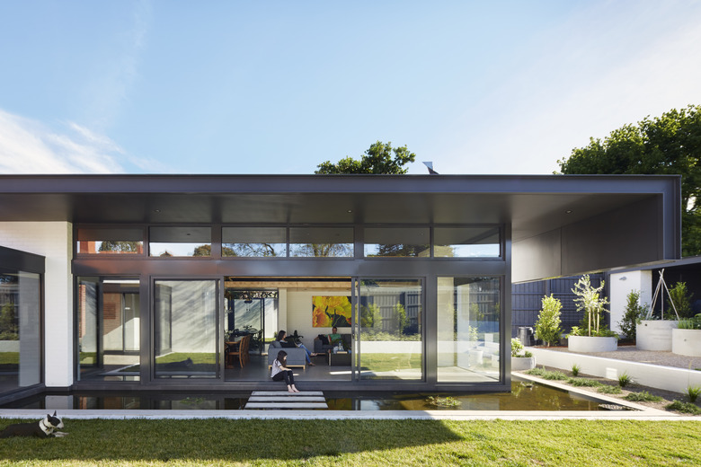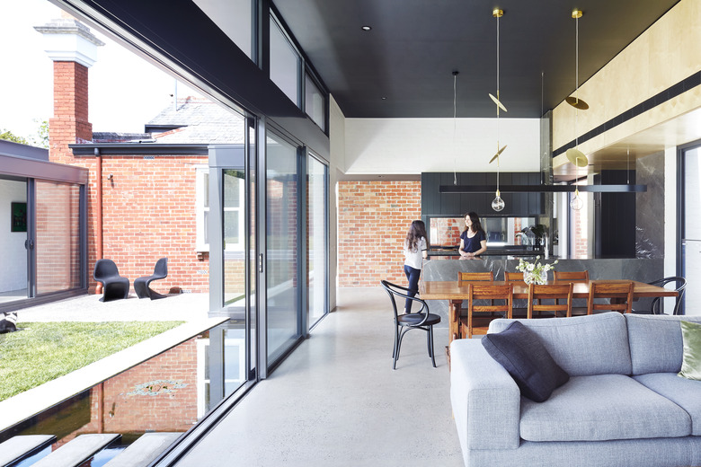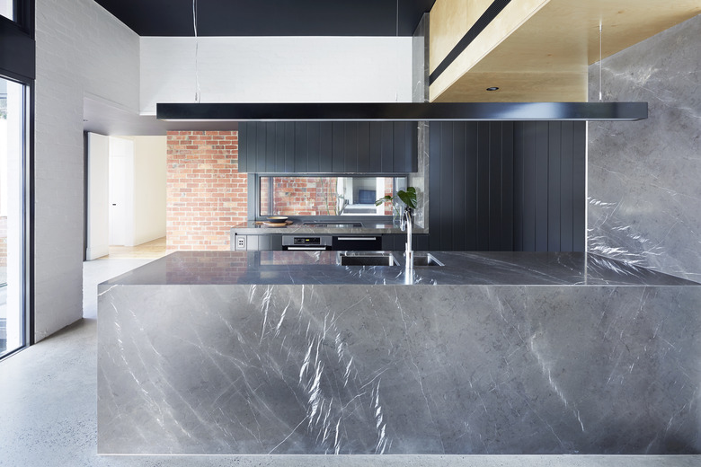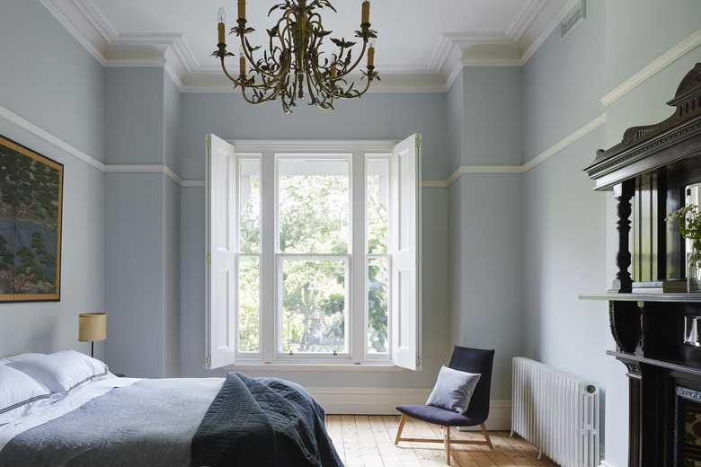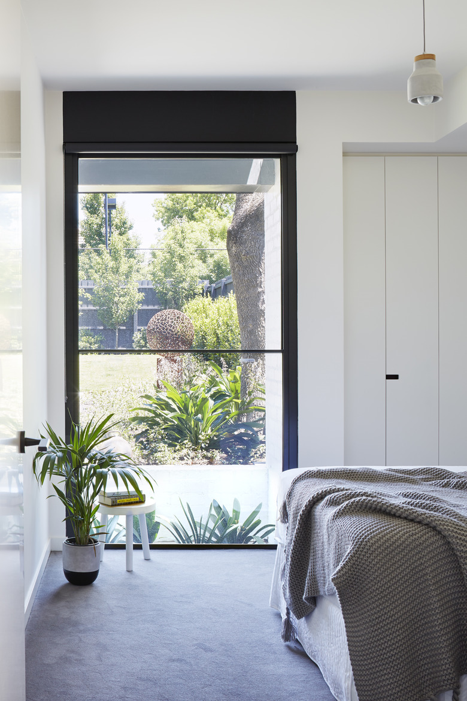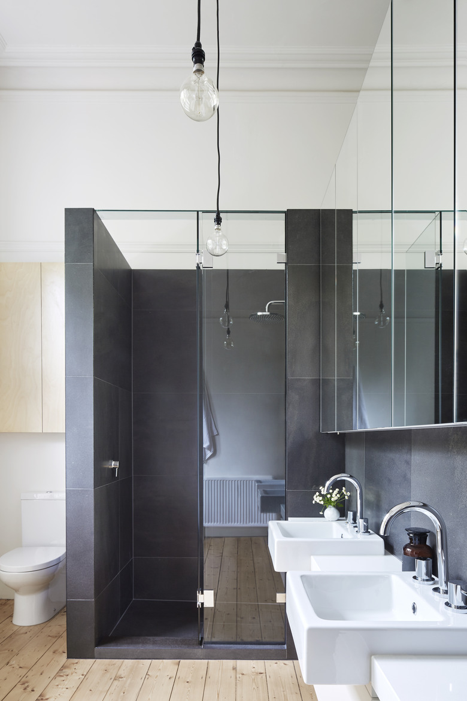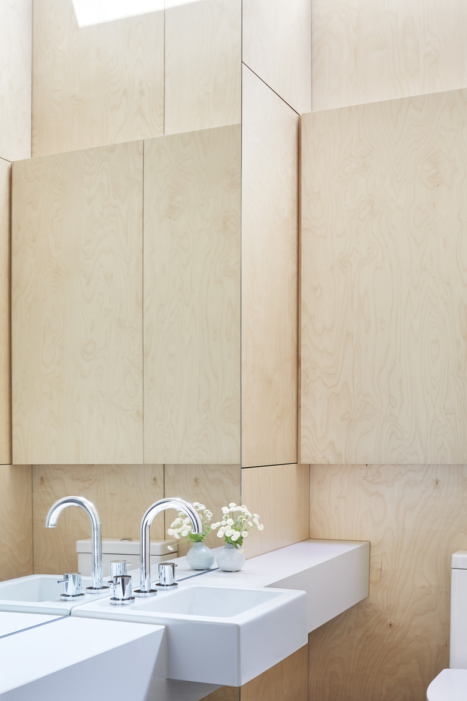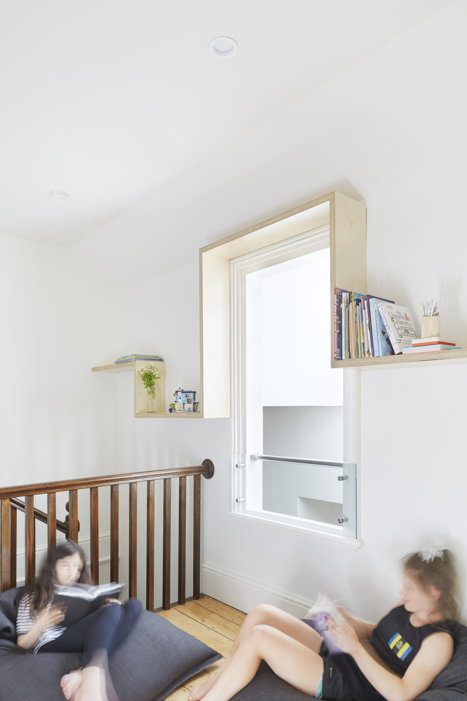An Aussie Family Gives Their Historic Dream Home Two Modern Additions
An Australian family of five had long dreamed of living in an Edwardian manor house in the Melbourne suburbs. Once that dream was realized, they wanted to undertake a renovation that preserved the home's rich history and added some modern essentials into the design. They hired architect Nic Owen to bridge the past and present, and he came up with an unconventional plan: he sought to build two modern "pods" at the rear of the house, one with a new living space and another with two new bedrooms. And he set out to do it all while respecting local heritage rules. "The new works were deliberately separated from the original [property] to respect both the old and new," Owen said. He and his clients took inspiration from fellow Aussie architect Neville Gruzman and the famed Los Angeles Case Study houses for the additions' streamlined wings, which were constructed out of painted brick, concrete, and steel. The roof also happens to shade a pond, where 15 more members of the property currently live — this is, if you count individually-named goldfish.
1. Exterior
The Edwardian manor house, named Marrandillas, was built around 1900 and remained untouched for about 50 years. Its period façade was left untouched.
2. Front Lounge
The front lounge in the existing structure retains the original period details, such as stained glass windows, a wood fireplace, and Baltic pine flooring.
3. Family Room
One of the new additions — which contains the kitchen, dining area, and family room — overlooks the yard and goldfish pond. "The pond can be seen from the front door, and is an unexpected element for a first-time visitor," Owen mentioned.
4. Family Room
The addition's polished concrete floor is durable enough to stand up to the kids and family dog. Large sliding doors open the family room to the yard.
5. Kitchen
A custom LED light by Richmond Lighting illuminates the kitchen's Pietra Grigio marble countertop. The sleek space is outfitted with a Miele oven and a Fisher & Paykel integrated refrigerator.
6. Bedroom
A bedroom in the main house is full of charming details, from the moldings and shuttered windows to the ornate chandelier and fireplace.
7. Bedroom
A light and airy bedroom in the new addition overlooks the yard.
8. Bathroom
Owen brought a modern edge to an existing bathroom by installing a sleek bluestone shower and Richmond Lighting pendants.
9. Bathroom
The powder room's walls and cabinetry are lined in hoop pine.
10. Reading Room
Owen installed a bookcase around a window to create a cozy reading nook on the staircase's landing.
