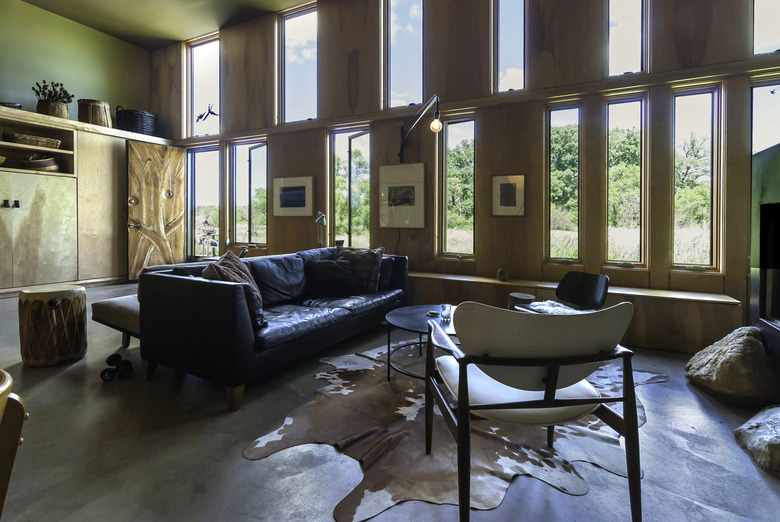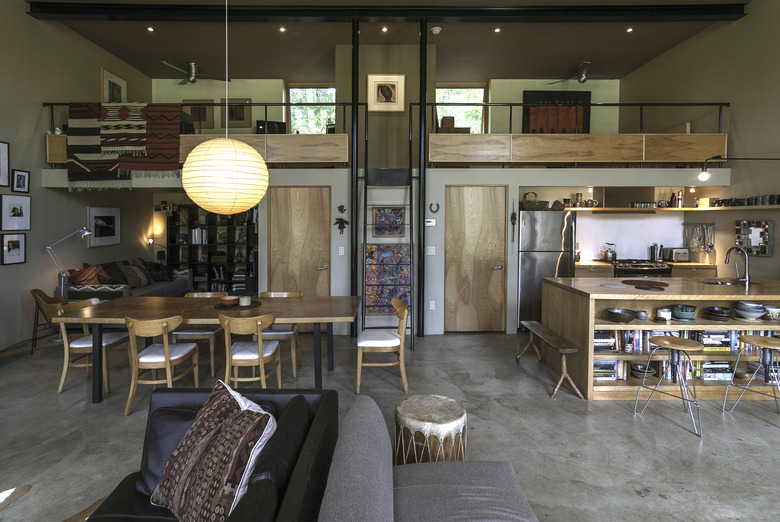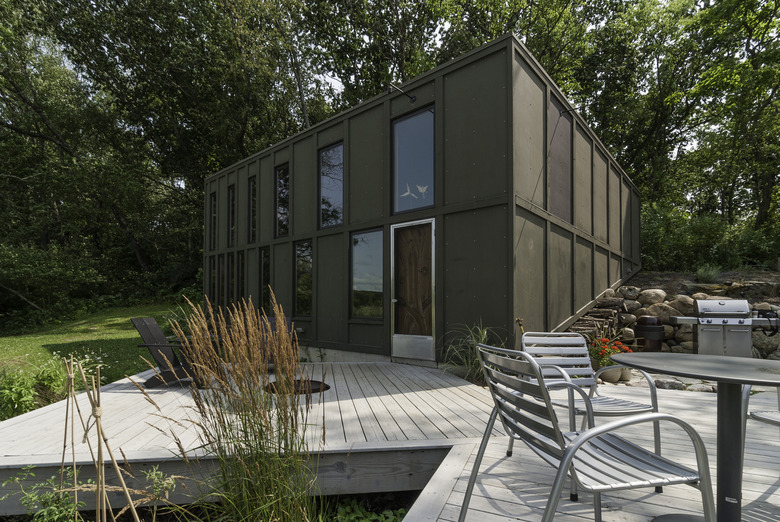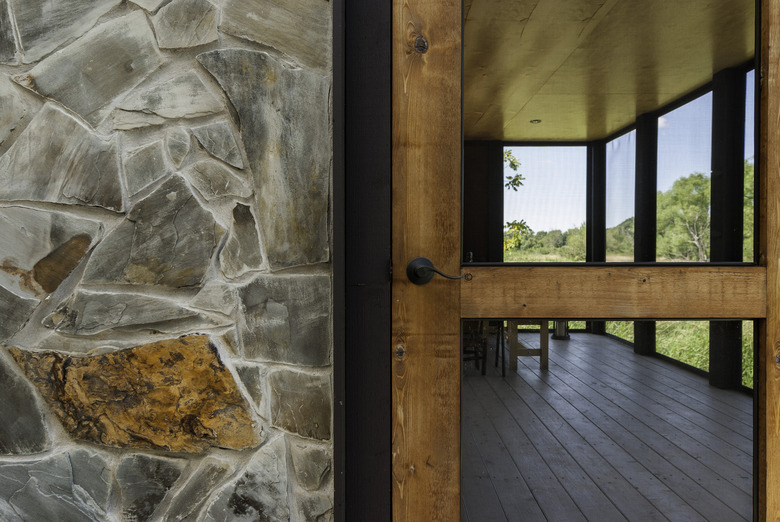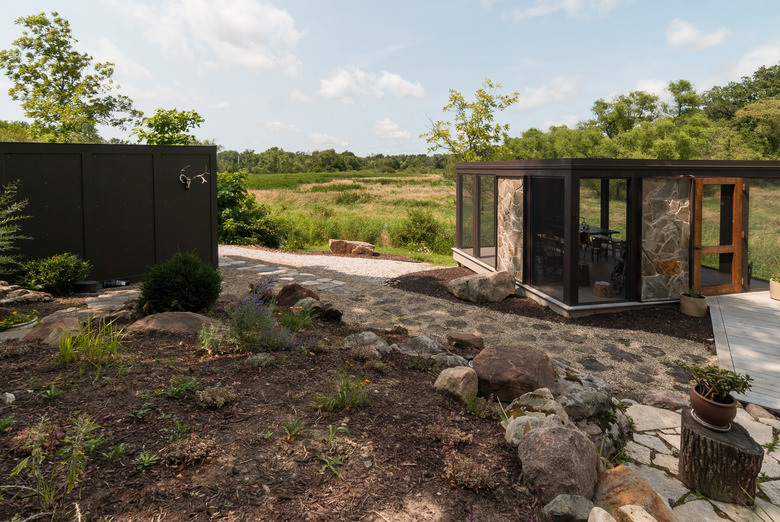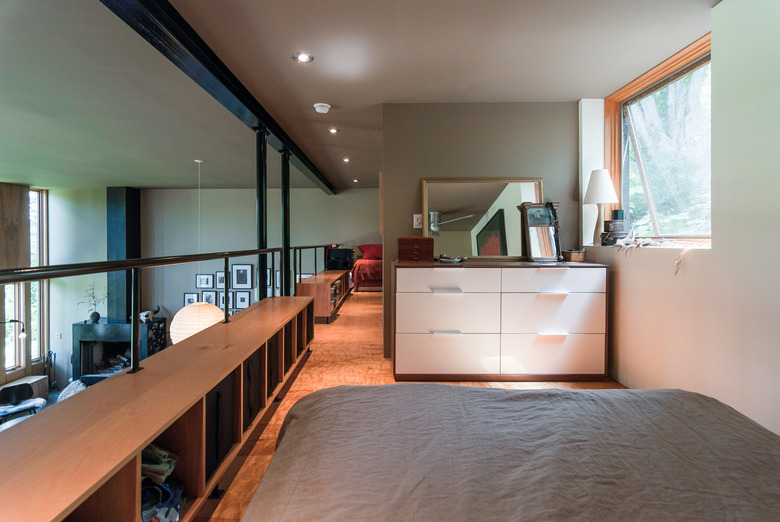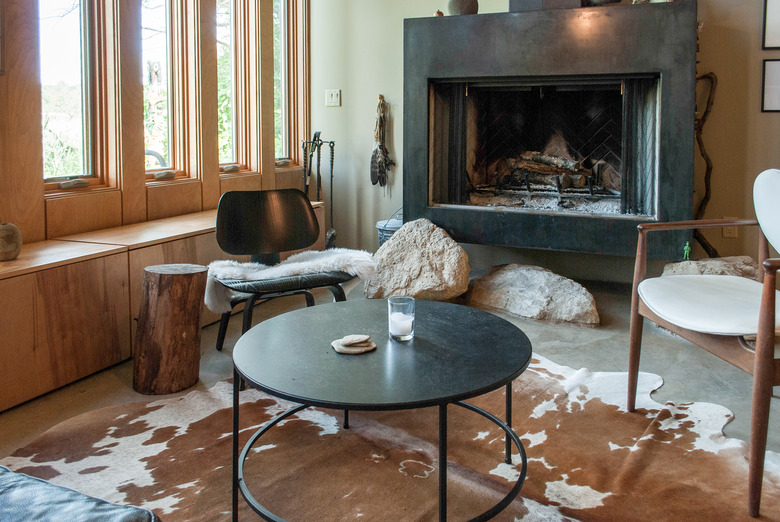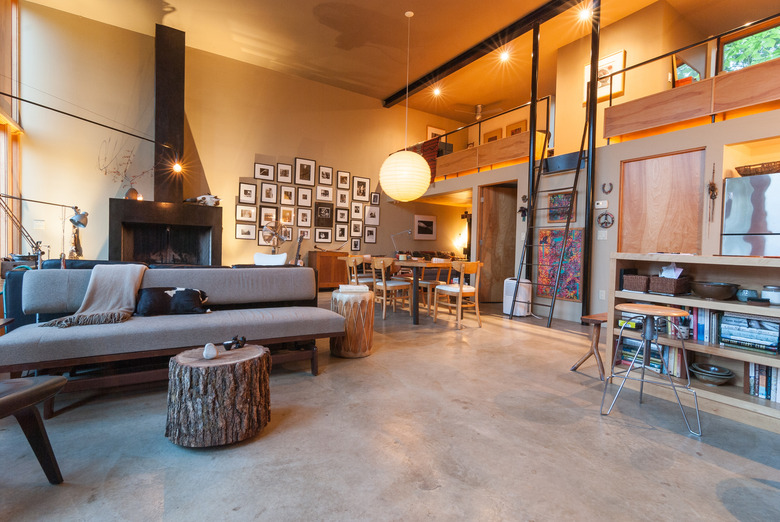A 960-Square-Foot Indiana Home Was Built Into The Hillside Of A Family Plot
When a couple looking to escape Chicago began thinking about building a weekend retreat, they had the perfect place in mind: the 10-acre piece of land in Northwest Indiana that had been in the family for years. The property had meaning, but its wetlands provided challenges that were seemingly insurmountable when it came to creating a house. Still, the couple wanted to embrace the land for all it was, so they hired Bamesberger Architecture to see what could be done. "The project started a little larger, and then pared down to gain simplicity of vision during the design process," architect Frank Bamesberger said. Due to the nature of the surroundings, only a small portion of the site could be built on. And to make the most of the construction, the team nestled the dwelling into the hillside, and spread the entire home over a series of blackened steel structures that are connected by wooden decks. In the end, the weekend getaway deemed "the box," is no more than 960 square feet. But the owners "ended up loving it so much they moved in full time," Bamesberger said.
1. Exterior
The firm used blackened steel, birch plywood, and locally sourced stones to construct this modern Midwestern home that celebrates indoor-outdoor living. A wooden deck connects the larger box dwelling to the separate, smaller box porch structure.
2. Living Area
Natural light fills the airy lower level from standard windows by Marvin interspersed on the home's facade. The different-sized windows allow a variety of views of the property. A custom light fixture created by the homeowner illuminates a black leather Ikea sofa and vintage coffee table.
3. Great Room
An open floor plan encompasses a kitchen, dining area, and living space in the main dwelling's ground floor. A loft lends privacy to the bedroom and home office areas.
4. Exterior
The land's most viable location for the home site required the main living area to be built into the hillside. A boulder removed from the hillside serves as stepping stones, and the front door was crafted from the wood of a dead walnut tree found during construction.
5. Porch
The team focused on using natural materials to "gently engage" the home with the landscape and complement the natural beauty of the Midwestern trees and grasslands. Locally sourced flagstone flanks portions of the porch.
6. Wooden Deck
A wooden deck and pathway connects the main dwelling to the exterior screened-in porch. Then, a small pathway of stepping stones leads to another box structure for storage. The buildings, built slightly raised from the ground, appear to float above the edge of the wetlands.
7. Loft
A black metal ladder leads to the loft that holds the more personal bedroom and home office spaces. Benjamin Moore's "Yorkshire Tan" covers the walls, while the brand's "Jamesboro Gold" graces the ceiling.
8. Fireplace
Boulders excavated during the construction support the metal fireplace.
9. Living Area
An Akari Light Sculpture by Noguchi diffuses light over the dining area and the homeowner's black-and-white photography collection. A vintage midcentury sofa that has been in the homeowner's family for generations rests nearby.


