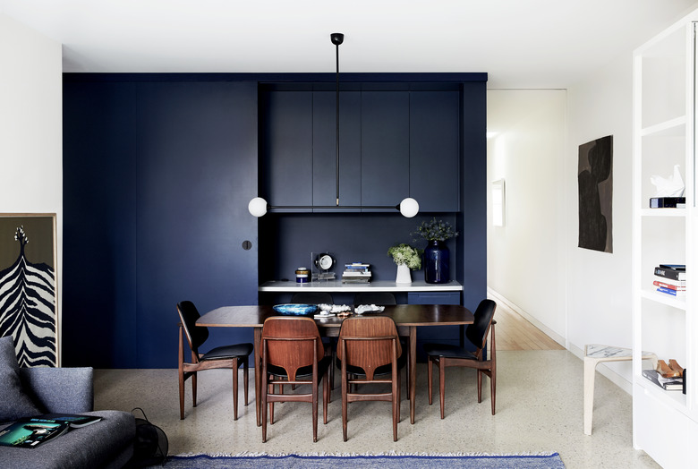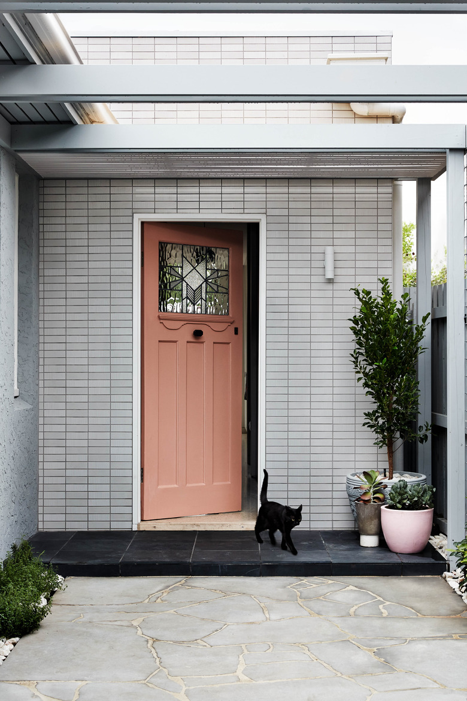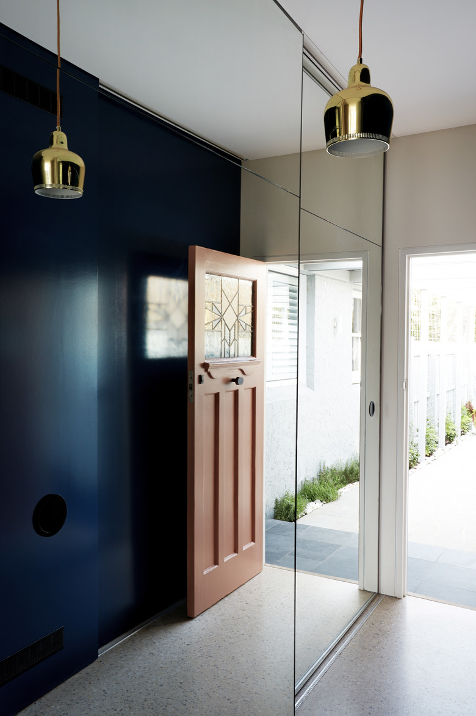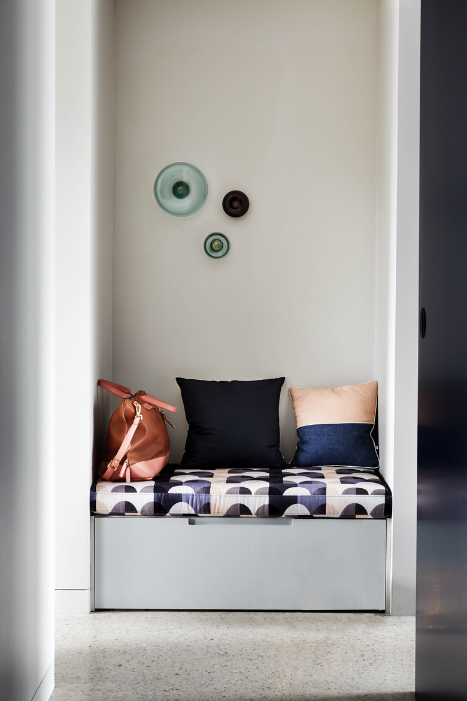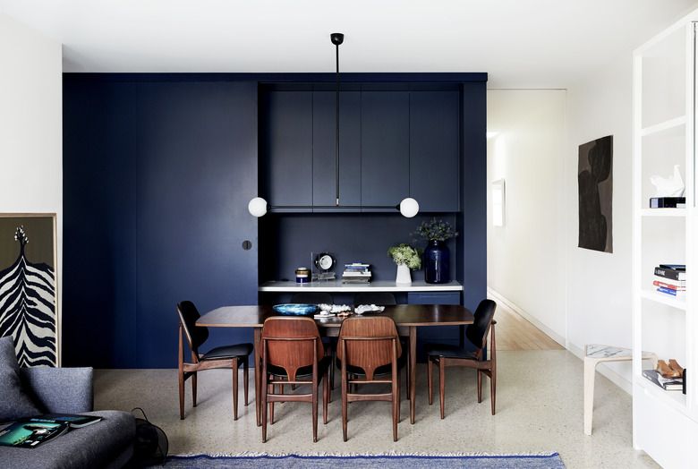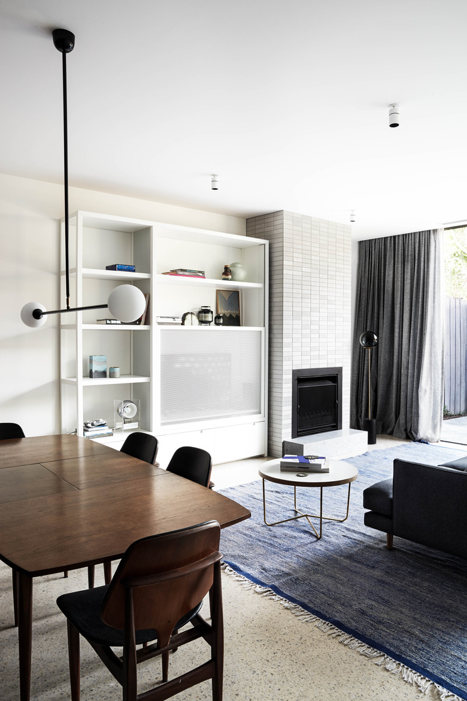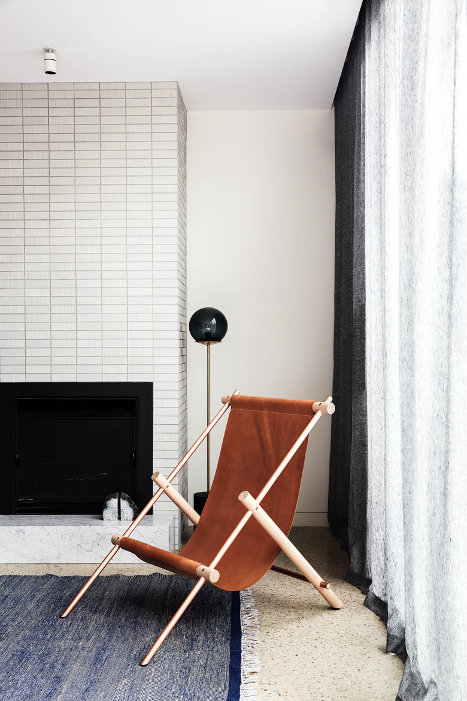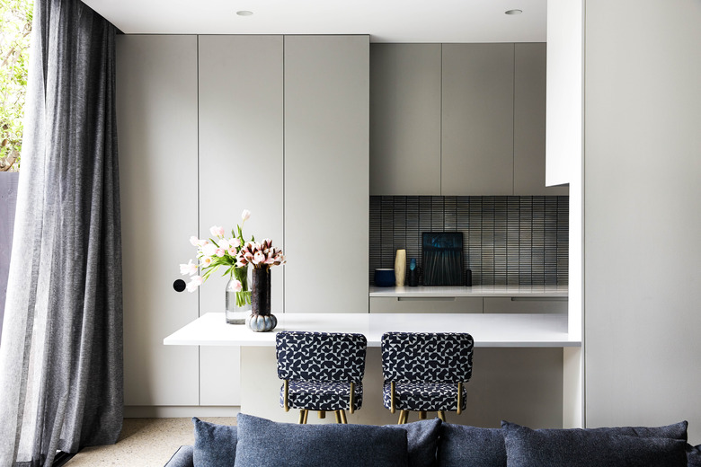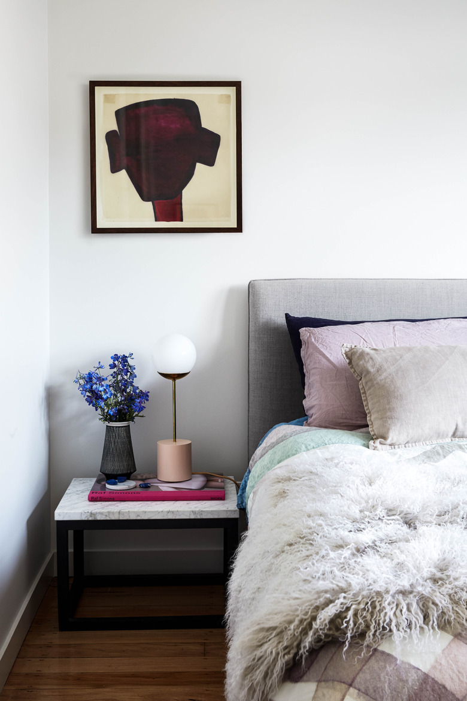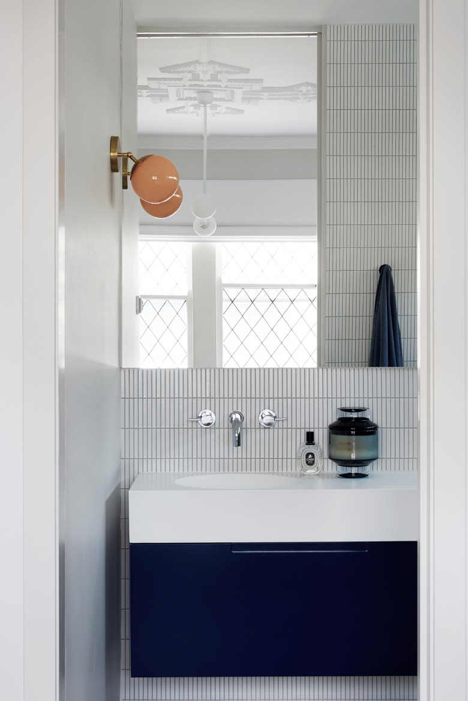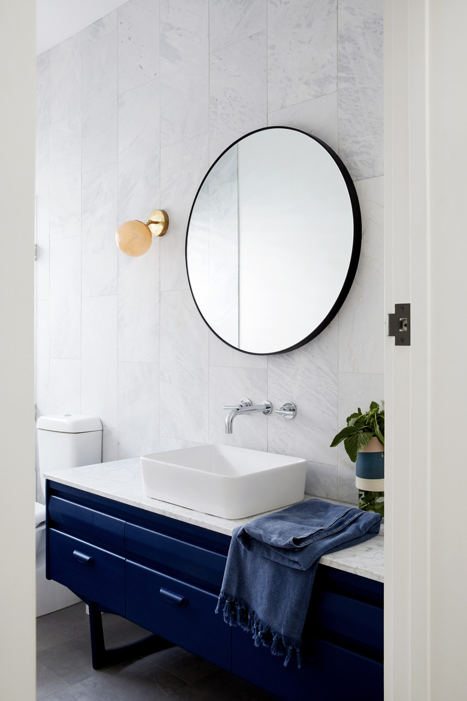A Designer Renovates A Melbourne Property To Impress Personal Clients
When designer Therese Carrodus of Full of Grace Interiors started on the renovation of a 1920s home in Melbourne's South Yarra area, she knew she had to impress some very important clients: her husband, daughter, and soon-to-be-born son. Her expanding family needed to have an equally evolving home, so Carrodus decided that the best plan of action was to create another bedroom and bathroom, as well as open up the living room and kitchen. Once a plan was finalized, she and her team reclaimed part of the driveway and moved the entrance, and then installed a contemporary addition that complemented the original architecture. And after the much-needed extra square footage was in place, the team took on the interiors by creating flexible spaces that could be closed off when necessary. "The design intent for this project was all about being able to inhabit each and every inch of this house, and for it to be somewhere that anyone of any age could live in and enjoy," Carrodus said. It seems that, in the end, she accomplished her goal: her critical clientele won't be leaving any time soon.
1. Entrance
Carrodus found the entrance's Art Deco door on eBay while living in London, and had it painted in a custom shade by Haymes Paint. "I had spotted a house on Notting Hill's Portobello Road that was painted in a salmon color and it stuck in my mind as a color I'd like to paint my front door," she said.
2. Entrance Hall
A pendant light by Alvar Aalto illuminates the entrance hall, which is lined with hidden storage on either side.
3. Entrance Hall
A built-in bench in the entrance hall is the perfect spot to get shoes tied and coats zipped. Carrodus installed glass knobs by Tom Dixon that double as sculptural art when they aren't holding bags and jackets.
4. Dining Room
An Atelier Areti pendant light shines above the vintage 1970s dining set. The large sliding door can conceal the desk space and cupboards behind the dining area.
5. Living Room
The same Artedomus tiles that were used on the façade are repeated on the fireplace in the living area. The custom media center has a powder-coated metal screen that conceals the television when it's not is use.
6. Living Room
A lounge chair by Ladies and Gentlemen Studio creates a cozy fireside spot.
7. Kitchen
"Having a family with small children, I had to be mindful of choosing materials that would be hardy and easy to maintain," she explained. For the kitchen, Carrodus chose a Hi-Macs countertop, concrete floors, and timber veneer cabinets in a soft grey finish.
8. Bedroom
The master bedroom is a mix of textures and pastel tones, from the upholstered Jardan Furniture bed to the Douglas & Bec table lamp.
9. Bathroom
The master bath is sheathed in Japanese tiles by Artedomus and the custom vanity beneath the Corian® basin is painted in the same navy hue used throughout the home.
10. Bathroom
Carrodus transformed a midcentury sideboard that she found at Portobello Market in London into a sink vanity in the home's other bathroom.
Corian® is a registered trademark of E. I. du Pont de Nemours and Company.
