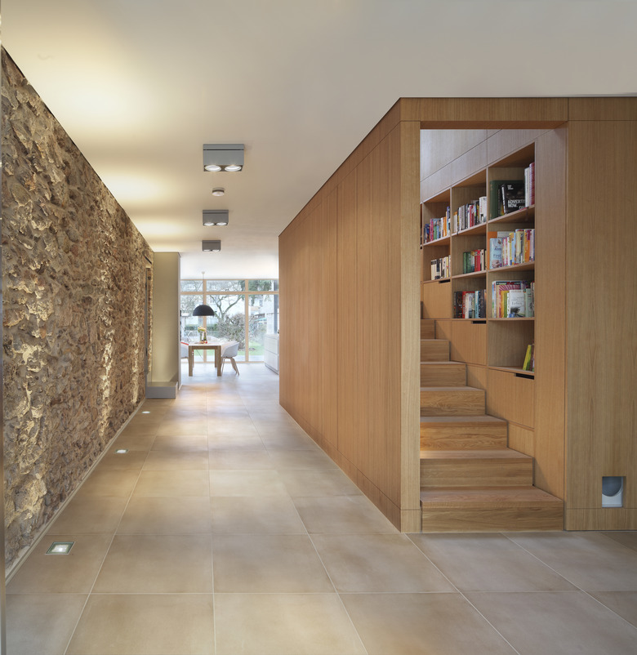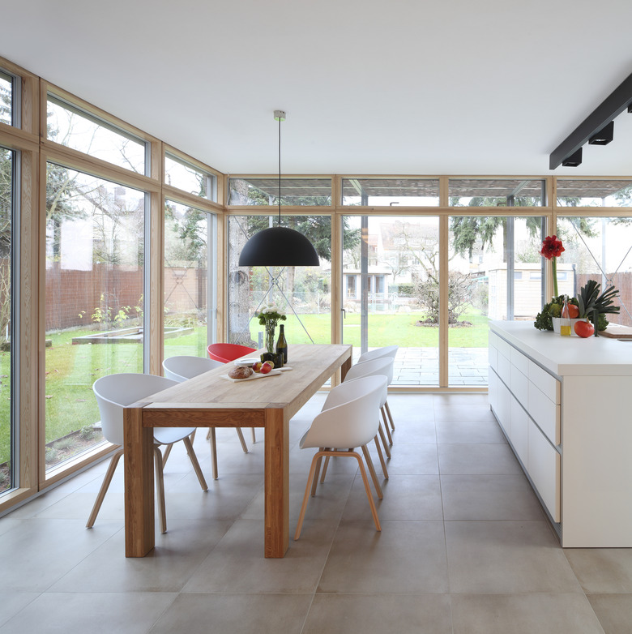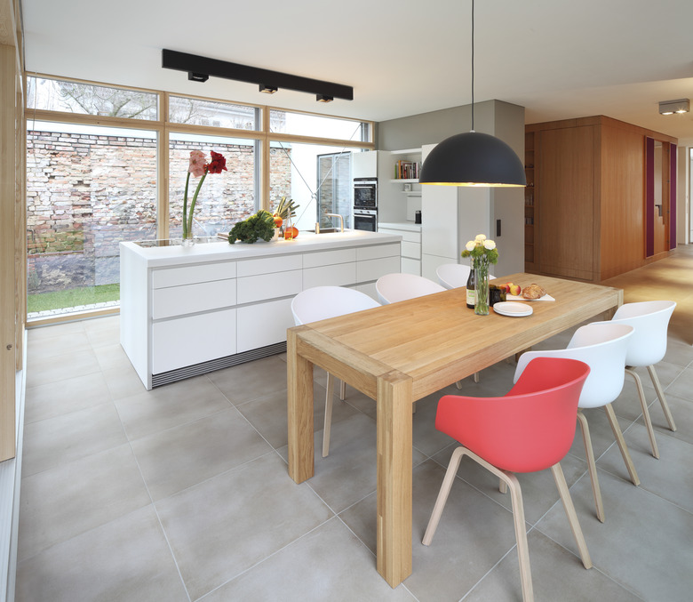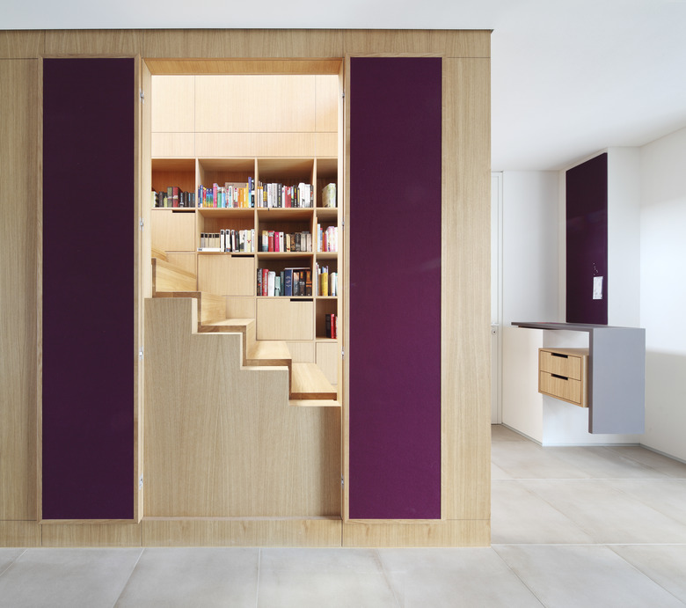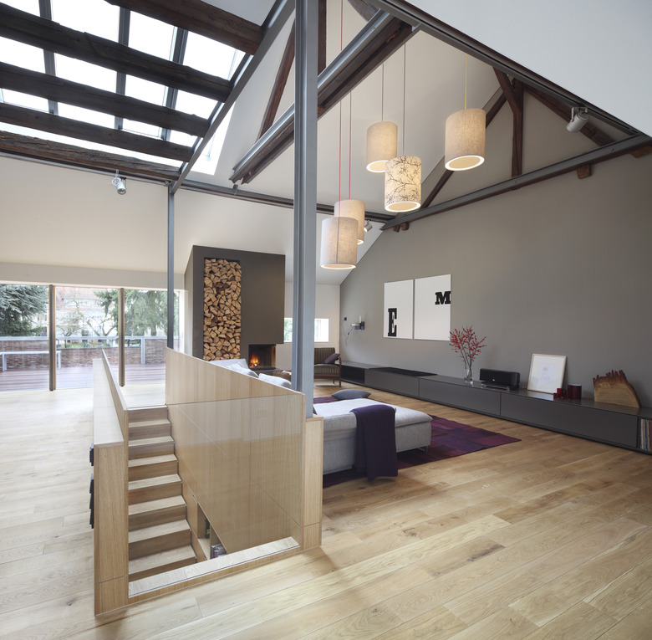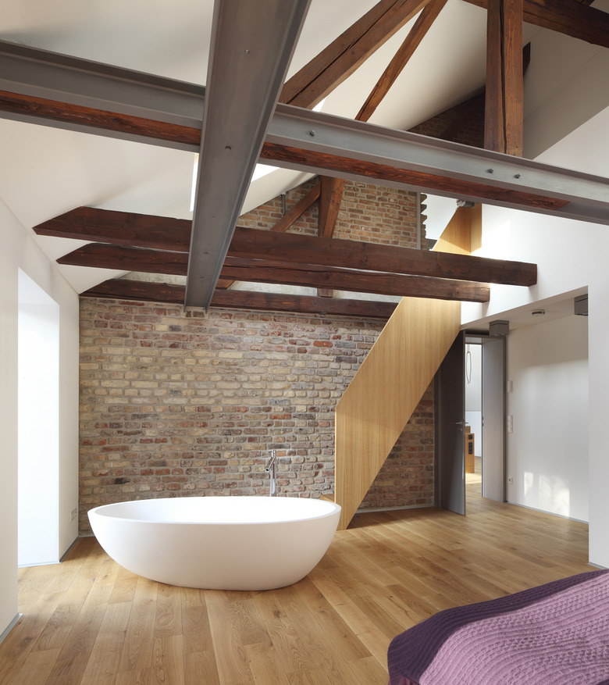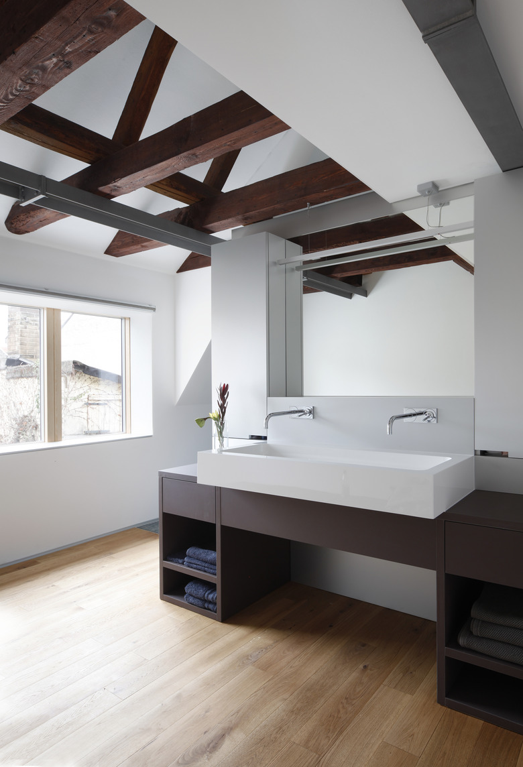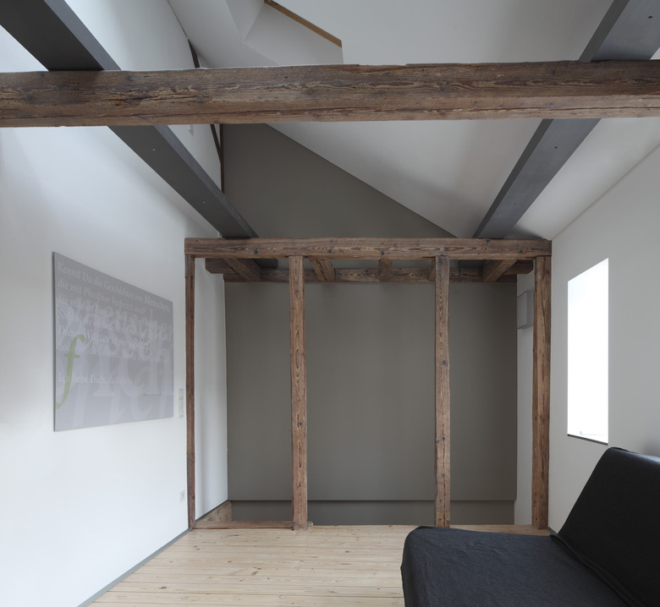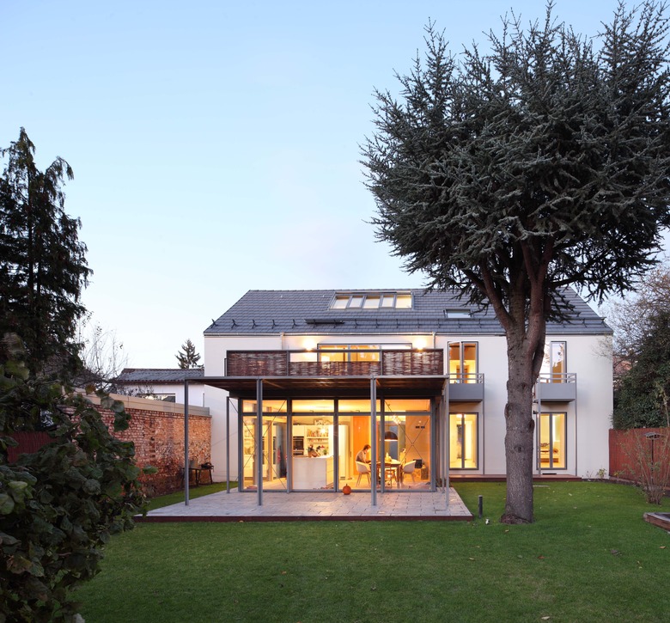Three Generations Of One Family Call A Renovated Farmhouse Home
Three generations of one German family wanted to do something that's become an increasingly popular housing trend in recent years: live under one roof. They were looking for a home in Darmstadt, a city south of Frankfurt, when they found an early 20th-century farmhouse that had been converted into three apartments in the 1960s. It looked as though it could work, but the structure needed renovations. So, the clan hired architect Anja Thede and her namesake firm for the task — but instead of simply modernizing it for current styles, she also wanted to honor the past. "It is important for us to uncover and preserve the characteristic elements of old buildings while complementing them with modern fixtures," she noted. Her first priority was to fix the fragmented floor plan by opening up its many dark spaces, including a former passage and stables that had been converted to a garage and storage. Thede also wanted to showcase the site's original materials — like its stone walls and wood beams — while incorporating new elements that would improve energy efficiency. When the work was completed, Thede and her team had created three functional residences intertwined by a glass entrance hall. "It was inspiring to discover what was lying beneath," she said.
1. Entrance
The original rustic stone wall that lines the hallway leading to the kitchen was restored, and the floor was paved with tiles by Villeroy & Boch.
2. Dining Area
The dining area and kitchen are enclosed by Velfac windows and overlook the back garden. A pendant light by Catellani&Smith hangs above the dining table, which is paired with chairs by Hay.
3. Kitchen
Thede installed a sleek kitchen by bulthaup in the home. A Kreon light illuminates the island at night.
4. Stairs
The passage to the second level is framed with panels of purple felt by Johanna Daimer. Thede's office designed the unique oak staircase, which includes a bookcase and built-in drawers for storage.
5. Living Room
Steel columns were added to support the living room's original wood beams, and skylights were installed to brighten the formerly dark space. Pendant lamps from My Lamp in Hamburg are suspended over a seating area defined by an EthniCon rug.
6. Master Bedroom
An Agape tub with Hansgrohe Axor fittings takes center stage in the master bedroom.
7. Bathroom
A bathroom features a Thede-designed vanity with a Keuco Edition sink and Hansapublic fittings.
8. Guest House
A space in the guest house is painted in shades of grey and white by Keim, complementing the art by Katrin Holst.
9. Exterior
An annex was removed from the rear of the house and replaced with a winter garden.
