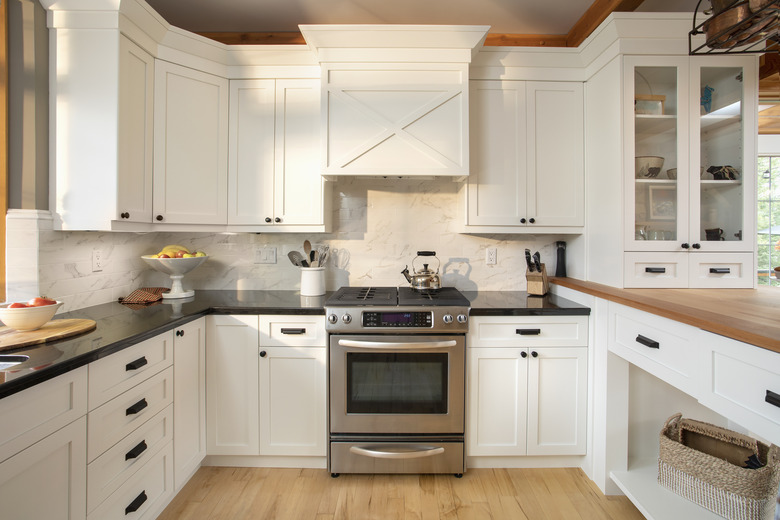How To Build Kitchen Bulkheads
Kitchen soffits, also known as bulkheads, can be difficult to deal with because they can cause a protrusion in the home. Most of the time, bulkhead kitchen soffits can't be removed. Instead, they have to be disguised or covered up in a way that allows them to blend into the kitchen. If you do want to build kitchen bulkheads or soffits in your home, you have to be 100 percent sure before you commit or you'll soon be worrying about kitchen soffit removal costs.
What's a Soffit (Bulkhead)?
What's a Soffit (Bulkhead)?
Soffits are box-shaped structures that are built to hide wiring and mechanical components between kitchen cabinets and the ceiling. Soffits can sometimes be found in other parts of a house, but for the most part, they're only in the kitchen. Older homes have soffits that extend past the kitchen cabinets, but newer models tend not to follow this old method. When a builder extends soffits beyond the kitchen cabinets, it creates a large bump that can look unappealing.
It can also make the overall flow of the kitchen more claustrophobic as well. If you already have a soffit in your kitchen, there are ways to cover them up, but if you're thinking of building one, you need to remember that removing a kitchen soffit isn't always an option.
Before Building Soffits
Before Building Soffits
Before you get started on building a soffit, you need to measure out how much space you want it to take up. You're going to need to measure the length and width of the kitchen walls as well as the size of your soffit. The size of the soffit depends on your personal needs.
For this project, you'll need 2-by-4-inch lumber for the frame, framing nails, drywall, screws, corner bead and drywall spackle. Corner bead is the outside drywall corners that are protected with nail-on metal corners. You can easily find these items for $100 or less at your local home improvement shop. Before you build the soffit frame, you'll need to install the ceiling and wall plates because these will act as anchors for the soffit frame.
Bulkhead Kitchen Cabinets
Bulkhead Kitchen Cabinets
Using a miter saw, cut the 2-by-4-inch lumber to the exact measurements that you need. Attach the plates to the studs in the ceiling and wall with a nail gun. Then, create a box frame out of the lumber. Don't forget to cut the frame to match the size of the soffit. If you make cross-sections for every foot, this will help you install the drywall correctly.
Using your nail gun, install the frame onto the ceiling and wall plates. You'll need an additional partner to help with this step so you don't hurt yourself while trying to steady the frame. After you install the frame, cut the drywall with a utility knife to fit the dimensions of the frame.
Install the pieces of drywall onto the frame using 2-inch drywall screws. After, install the corner bead along the corners. This will protect the corners and give your soffit support. When the drywall is installed, spackle and sand the drywall and finish off the soffit with a coat of paint.
Safety Precautions With Soffits
Safety Precautions With Soffits
Installing a soffit on your own can be a difficult task because they have to be perfectly level to serve as the backbone for cabinets. If you have the capability and knowledge to do this, then you can build them yourself. But in most cases, you should hire a professional to build them. Not only can it save you time and the hassle of installing a soffit, but if you don't do it correctly, it can be much harder to remove them or do a kitchen soffit makeover.
