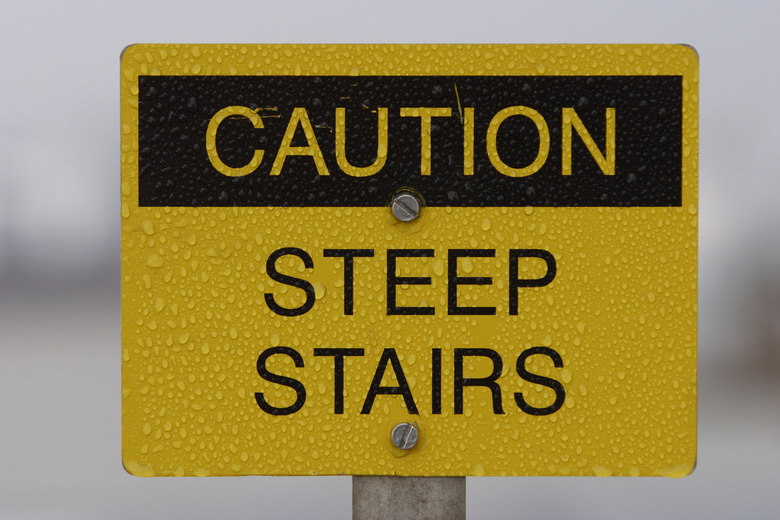How Do I Fix My Stairs That Are Dangerously Steep?
Things Needed
-
Tape measure
-
Calculator
-
Graph paper
-
Ruler
-
2-by-12 wood boards
-
Circular saw
-
Sandpaper
-
Carpenter's level
-
Stair gauges
-
Bolts
-
Drill
The parts of a staircase that determine the steepness of the stairs are the stringers, or the wood braces, on which the stairs sit. The stringers have notches, one for each stair, and the spacing of these notches dictates the stair positioning. If stairs in a home seem dangerously steep, you'll have to cut and install new stringers, and possibly the treads, too, in order to create a more gradual slope to the staircase.
Step 1
Measure from the spot on the wall or landing to which the staircase attaches at the top to the base of the wall where it touches the floor to get the total height in inches. Divide this height by seven, which is the standard height of a stair, and round the number up. This number equals the amount of stairs you should have in the staircase.
Step 2
Divide the height that you measured from the landing to the floor by the actual number of stairs. This gives you the actual height for each step.
Step 3
Choose 12 or 13 inches as the width that you want each stair to be from front to back. Either of these sizes work well with a 7-inch stair and, if you measure the stairs currently in place, you should find that the stairs are significantly narrower than the 12-inch measurement. Multiply this number by the number of stairs that you figured for the staircase to determine how far away from the wall the bottom of the staircase needs to sit.
Step 4
Lay a ruler along a vertical line on a piece of a graph paper and draw a scale representation of the wall height, such as 8 inches on the grid to represent an 8-foot height, with 1 inch representing 1 foot. Lay the ruler along the line at the base of the vertical line and draw a horizontal line across to represent the distance the staircase needs to cover on the floor, using the same scale. Move the ruler so that it lies between the top of the wall line and the far edge of the floor line and draw a sloped line between the points.
Step 5
Measure the length of the sloping line in the scale drawing. Multiply the number by the amount you reduced the number by to get the scale to determine the real length for the stairs. In the case of 1 inch representing 1 foot, for example, multiply the number by 12 to get the actual number of inches that you need to make the staircase.
Step 6
Cut 2-by-12 boards to the length that you measured for the staircase. Lay each cut board on the floor in front of you and, at each end of both board, make a mark from the top corner to the bottom of the board at a roughly 45 degree angle. Cut the corners away with a circular saw and hold each board up so that the cut edges line up with the top of the wall and the floor; use sandpaper to remove further wood if necessary to make the top and bottom of the board to fit flat against the surfaces.
Step 7
Hold a carpenter's level up so that you can see the inch measurements. Place a stair gauge on one side of the level at the height that you determined for each step. Place a gauge on the other side of the level at the height that you chose for the steps, either 12 or 13 inches.
Step 8
Line the stair gauge that represents the stair height up with the top corner of one of the boards and lower the carpenter's square onto the board until the other gauge sits against the edge of the board as well. Trace the outside edge of the square to make an uneven "V" on the board. Slide the square down so that the edge of the square by the height gauge lines up with the end of the last "V" you drew and trace another "V."
Step 9
Continue down the wood board this way to create a notch for each stair. Repeat the marks on the second board and remove the sections of the boards with a circular saw to create the new stringers for the stairs.
Step 10
Take down the original stairs. Place the new stringers against the wall so that the stairs can be centered on them, and bolt the stringers to the wall and floor.
Step 11
Remove the stairs from the original staircase and center the stairs on the new stringers. If the stair steps are very narrow, you may want to replace the stairs with 2-by-12 wood steps cut to size.
