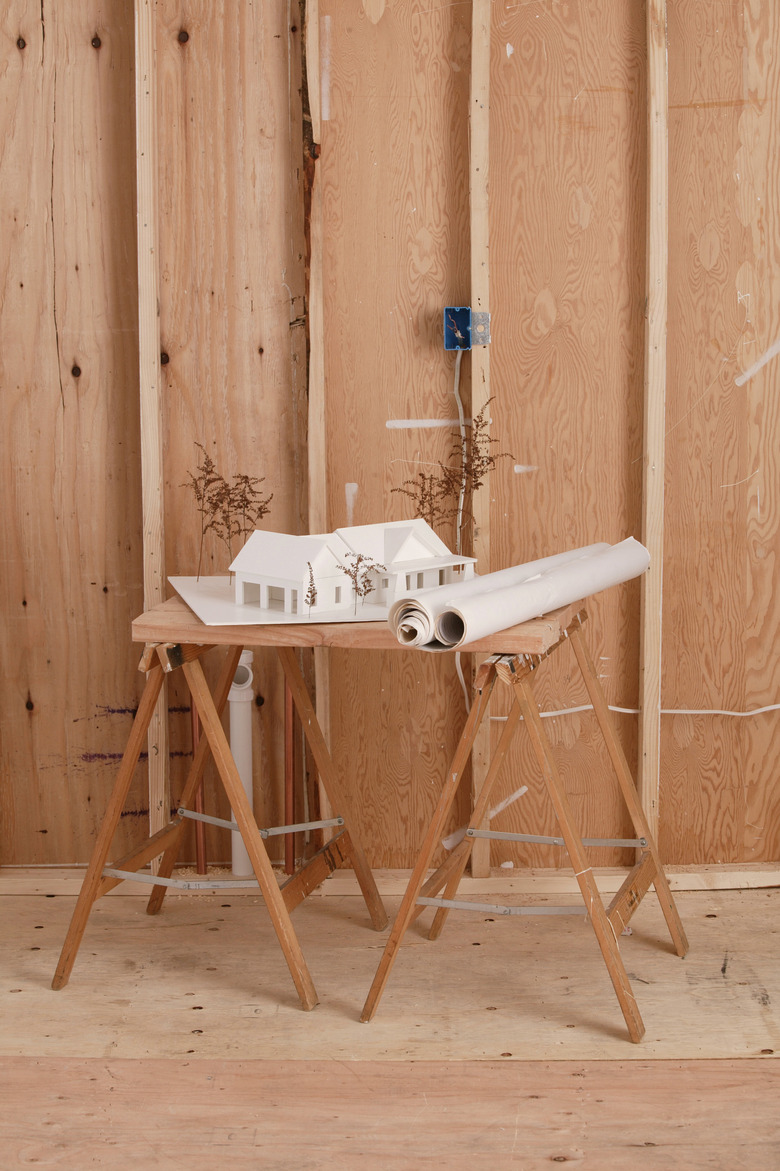How Many Screws To Use In A 4x8 Piece Of Sheetrock?
In standard home construction, about 28 screws are needed to properly attach a 4-by-8-foot piece of drywall. That's if the panel is going on a wall. If it's going on a ceiling, it'll take about 36 screws. The number of screws is the same whether you're installing the panel vertically, meaning the installed panel looks 8 feet tall by 4 feet wide, or horizontally, in which the panel is 4 feet tall by 8 feet wide.
Studs
Studs
You hang a drywall panel by attaching it with screws to the wall studs. The vertically set pieces of lumber give the wall its structure. In modern home construction, studs are typically set 16 inches on center, meaning the distance from the center of one stud to the center of the next stud is exactly 16 inches. A 4-by-8-foot panel of drywall is 48-by-96 inches. Both dimensions are evenly divisible by 16, so a full panel will set neatly on the studs. A panel hung vertically will cover the spaces between four studs, while a panel hung horizontally will cover the spaces between seven studs.
Hanging a Panel Vertically
Hanging a Panel Vertically
When screwing drywall into wall studs set 16 inches on center, professionals recommend 16 inches of space between the screws. So when hanging a panel vertically on a wall, start with four screws across the top — one at each corner and two at 16-inch intervals, which will line up with the studs underneath. Moving down from each of those top screws, set a screw into the studs every 16 inches. The last screws will be at the bottom edge of the panel. In total, the panel will have four columns of seven screws apiece, for a total of 28.
Hanging a Panel Horizontally
Hanging a Panel Horizontally
When setting a panel horizontally, start with seven screws across the top — one at each corner and five set at 16-inch intervals, each of which line up with a stud. Moving down from those screws, set a screw every 16 inches. The last screws will be at the bottom edge. You'll end up with seven columns of four screws apiece, or 28.
Ceiling Installation
Ceiling Installation
When installing drywall on a ceiling, professionals generally recommend using a screw every 12 inches. In a ceiling, the equivalent of a stud is a joist, and joists in modern construction are also usually 16 inches on center. Set a panel on the joists the same way you would on a wall, starting on one end with screws 16 inches apart, so the screws go into the joists. (You can't set them 12 inches apart here, because they would miss the joists.) As you move along the piece, put in a screw every 12 inches. You'll wind up with four rows of nine screws, or 36 total.
References
- "Black & Decker Working With Drywall"; Creative Publishing International
- Drywall: Professional Techniques for Great Results; Myron R. Ferguson
