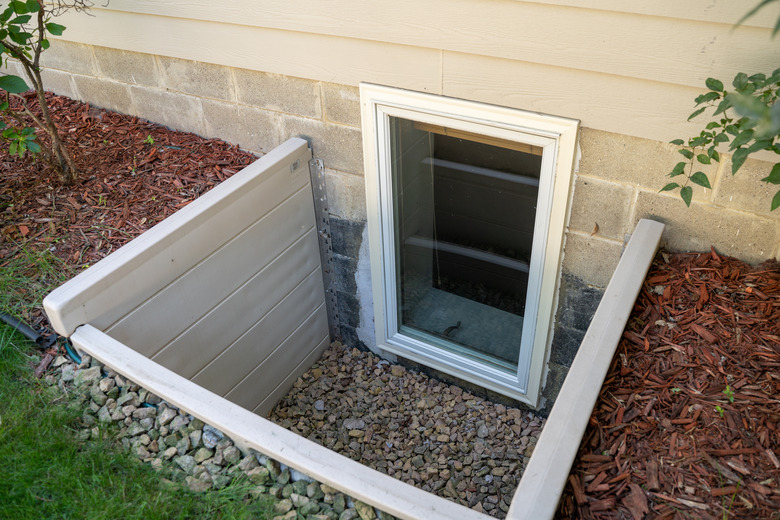How To Calculate The Size Of Egress Openings
We may receive a commission on purchases made from links.
If a fire breaks out and spreads rapidly while you are home, getting out of the building is your number-one priority, but what happens if you're in the basement, and the windows are too small to fit through? This is why the International Residential Code (IRC) requires egress windows in the basement and in bedrooms on the first three stories of any building. Apart from the fact that climbing out of a fourth-story window doesn't provide a safe escape route, few homes have more than three stories anyway.
The code specifies the minimum height and width of an egress opening as well as the minimum amount of open space for both egress doors and windows. This last requirement is important because if a casement window has the proper length and width but the window doesn't open far enough to allow a person to fit through it, it isn't much good as an egress opening. The code also specifies the maximum height of the window sill from the floor because the opening isn't helpful if it's too high for someone to reach.
IRC Code Requirements for Windows
IRC Code Requirements for Windows
According to code, egress window openings must:
- Be a minimum of 20 inches wide
- Be at least 24 inches high
- Have a total "net clear" area of 5.7 square feet
Additional egress window requirements include:
- The window must open from the inside without the use of a key or tools. If there are security bars or grilles, they must also open from the inside without the use of special keys, tools, or knowledge.
- The window sill can be no more than 44 inches from the floor.
- Ground-floor egress windows can be smaller, with only 5 square feet of net clear area; this is because there will be no space be taken up by a rescue ladder, as may be required on upper floors.
Tip
Note that when a room is converted into a bedroom during a remodel, a new window may have to be installed to meet egress code requirements. The amount of net clear area depends on the window style and frame material, and window manufacturers provide calculators on their sites. You input the rough opening size and choose a window style and material, and the calculator tells you whether that window provides the required space.
Requirements for Basement Windows
Requirements for Basement Windows
When a basement windowsill has to be below ground level to keep it 44 inches from the basement floor, the window needs a window well, which is a dug-out space outside the window to allow egress. The well must allow the window to be fully opened, and it must have a floor with a minimum area of 9 square feet. If the well is deeper than 44 inches, a ladder or stairway must be provided inside the well. The ladder must be at least 12 inches wide and project at least 3 inches from the wall to which it is attached.
When a basement egress window is placed under a deck or porch, the top of the window well can be no less than 36 inches from the bottom of the deck or porch floor joists. However, this leaves a bare minimum of space for crawling out of the basement, so local code may increase this minimum to as much as 60 inches.
Requirements for Egress Doors
Requirements for Egress Doors
Every dwelling unit must have at least one egress door. The door opening must:
- Have a minimum width of 32 inches as measured from the face of the door and the stop when the door is open 90 degrees.
- Be at least 78 inches in height as measured from the threshold to the stop on the top jamb.
- Be easy to open from the inside, requiring no key or special knowledge.
