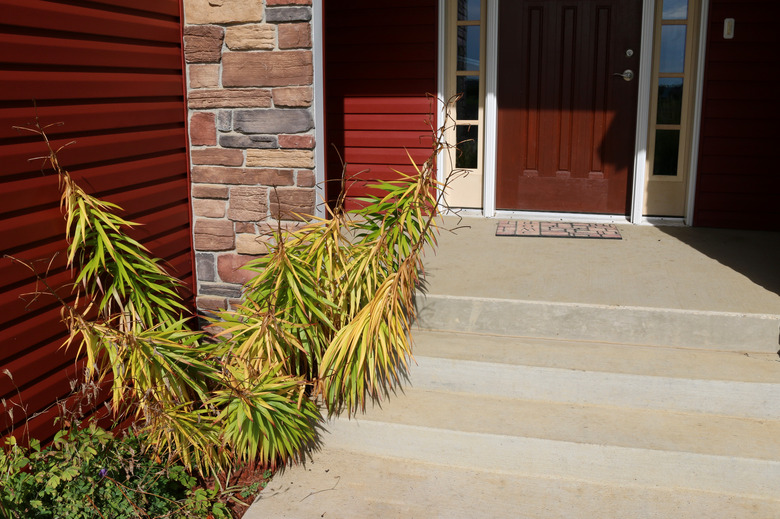How To Add Concrete Steps To An Existing Concrete Slab
Perhaps you want to replace the wooden steps that lead from your concrete patio to the back door with concrete ones, or maybe you want to build steps from the ground to the surface of a raised concrete slab. In the latter case, you'll want to make sure the stairs are solidly anchored to the slab, but when you put concrete stairs on top of a slab, they should actually be decoupled. Why? It guarantees that should the slab crack and separate, the stairs will stay where they are, and the cracks won't telegraph through and ruin your work.
Decoupling can be as simple as laying a sheet of tar paper on the slab before you pour the stairs. Don't worry about instability; concrete stairs are very heavy and unlikely to move. If you're building the stairs to tie into an elevated slab, the best way to fasten them is to drill holes in the slab and pound in rebar or drive large screws. Both will give the concrete and the stairs something to grab onto and resist pulling away.
This is how to add concrete steps to an existing concrete slab.
1. Start With a Plan
Planning stairs calls for a bit of math. Measure the height of the staircase and the horizontal distance it extends and then calculate how many 10-inch treads that rise 7 inches (standard step measurements) you need to span it. The steps must all have the same tread width and rise the same height, so you may have to make fractional adjustments to get a whole number of identical steps. It's important to get this right, so don't be afraid to make a diagram.
2. Build a Form
Using your diagram as a reference, build a form using old plywood for the sides and 2x4s to join the sides together. Before you set the form in position, lay a decoupling membrane on the slab for surface-mount stairs or drill holes several inches deep into the side of the slab for reinforcement for side-mount stairs. Set the form plumb and level and attach 2x4 bracing to secure it. Use screws to connect everything so you can easily disassemble it.
3. Prepare for the Pour
Install 1/2-inch rebar reinforcement inside the form, wiring it together to form the angles needed for the steps. If the steps are mounted to the side of the slab, pound rebar stakes into the holes you drilled until tightly wedged and then wire the stakes to the rest of the rebar. Coat the sides of the form with a quick-release coating to make them easier to remove. Just before you pour, fill the bulk of the form with rubble (stones or broken-up chunks of masonry or concrete) to reduce the amount of concrete you need.
4. Pour the Concrete
Mix the concrete and shovel it into the form. Fill the front of the form (the lowest step) first and work your way to the back. Smooth the surface with a trowel after completely filling the form and use an edger to round the front of each tread. Don't forget to get your trowel underneath the 2x4 braces holding the form together.
5. Finish the Concrete
Keep an eye on the concrete and as soon as it's stiff enough to support itself but still smooth enough to shape, remove the 2x4s holding the sides of the form together and use a trowel to put a final finish on the treads. Gently pull off the sides of the form and finish the sides of the stairway in the same way. Give the concrete three days to a week to harden before using the stairway. Mist the concrete occasionally while it's curing to prevent it from drying out too quickly and cracking.
