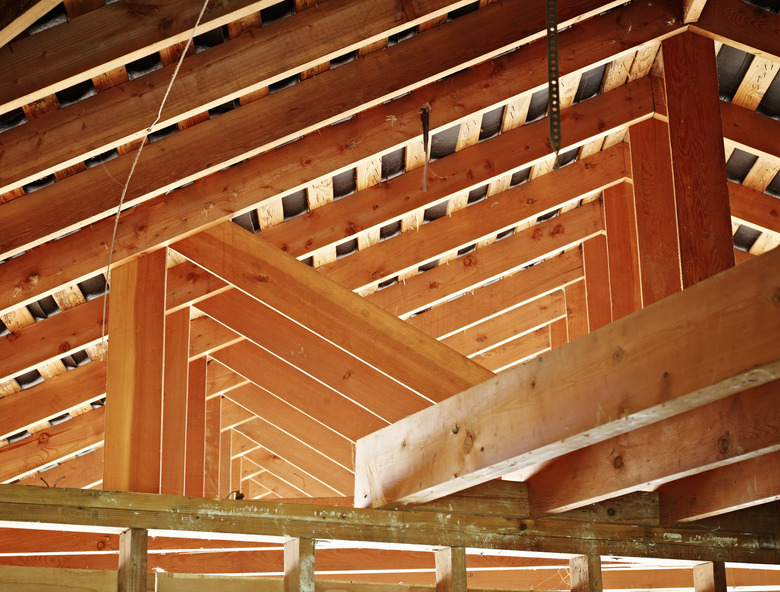How To Cut Rafters With A Speed Square
Many houses today are built with prefabricated roof trusses rather than joists and rafters. Trusses let a factory do the roofing work without all of the extra assembly time. Trusses are rafters with a bottom plate rather than a joist and with internal bracing built in. Rafters are still used for housing, but because they can provide more open space in an attic and are handy when building a shed or other outbuilding. The secret to making a good rafter is cutting the proper angle. And the secret to cutting correct rafter angles is the speed square also known as the rafter square, which was invented in 1925 by carpenter Albert J. Swanson. The rafter square makes it easier to cut the correct angles for anyone looking to make custom roof trusses.
Finding the Measurements
Finding the Measurements
First determine the width of the building, the rafter span, and the length, for the number of rafters that will be needed. Choose or determine a pitch, the angle at which the rafters rise. Then, divide the span by two to get the rafter run, the length each rafter must cover. For a 24-foot wide building, the run would be 12. Pitches are measured in inches per foot; a 5/12 roof slopes up 5 inches for every 12 feet of run. Space rafters 24 inches apart, so a 30-foot long building will need 15 rafters.
Making the Plumb Cut
Making the Plumb Cut
Mark the top or plumb cut first. Put the pivot point of the speed square, a small hole (marked "pivot") where the straight side of the square meets the side with the lip on it, at the top edge of a rafter board. Move the square until the table on one side of the rectangular slot in the square is at the right pitch (5) on the top of the board; use the table marked "Common Top Cut." That will make an angle at the end of the rafter board for the plumb cut. Go back after rafter length is set and cut another 3/4 inch from that plumb cut, to allow for a 2-inch ridge board where the opposing rafters will meet.
Other Things To Know
Other Things To Know
While cutting the rafters use a rafter table, which comes in an instruction manual with the rafter square, to determine the length of the rafter. For a 5/12 rafter, that will be 13, or 13 inches of rafter for every foot of run; with a 12-foot run, that is 13 feet. Mark that spot and use the square to mark 1 inch in from the bottom of the board and 3 1/2 inches down from that mark to make a triangle, a notch called a birdsmouth where the rafter will rest on the top plate of the wall. Some speed squares have a diamond-shaped opening which can be used to calculate where the rafters will rest.
Speed squares also have tables for cutting hip and valley rafters, which run diagonally at different angles than common rafters. Most rafters tend to slope from a peak to an eave on both sides of a roof.
