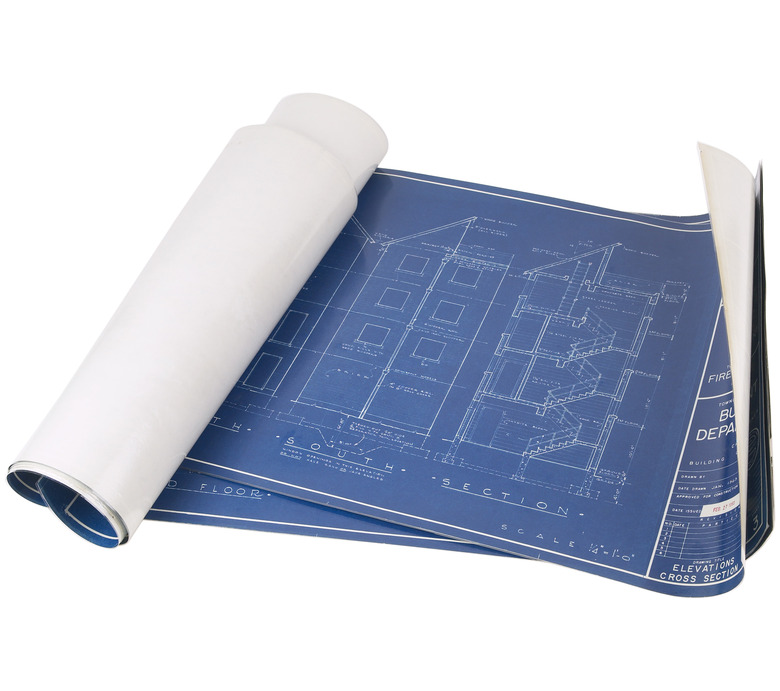How To Obtain Plans For An Existing Building
As an owner of an old home, you might be interested in expanding or renovating your home to incorporate some modern luxuries. Having plans of the existing building can prove extremely helpful, but unless you've had the luck of stumbling upon them in the attic, then you have your research cut out for you. It is possible to track down the plans in some cases, but be prepared to recreate them, if necessary.
Step 1
Ask around. If you purchased your home recently, contact your Realtor. She may have access to the plans for your home or at least direct you to someone who does. If your home is new, contact your builder. He will likely have the plans on file. However, if you own a historic home, the best bet is to ask your neighbors. They might be able to tell you about the history of the home, which will give you a clue where to begin your search, or they may have a home with a similar layout and can offer their home's plans as a reference.
Step 2
Visit your local Department of Buildings or Building Inspector's office. When someone begins a construction or renovation project, he must obtain a permit for the work. This usually involves submitting plans of the building. If you are lucky, they will still be on file. Keep in mind though that many inspectors purge their files every few years.
Step 3
Take a trip to the library. Your town may store old archives including photographs, maps and building plans that can help you piece together the paper trail. Sort through old newspaper archives for more clues about your home's origination. Builders often advertise their house plan options, and you may be able to find your home's plans in an old local newspaper or magazine.
Step 4
Order new floor plans. If blueprints or any form of plans for your home are simply not in existence, you may hire an architect or a draftsman to measure and create floor plans for your home. This is the best option if you need really accurate as-built drawings for precise renovation projects, such as a kitchen remodel.
Tip
If your home was designed by an architect and the firm is still in existence, he may still have your home's plans in his archives.
