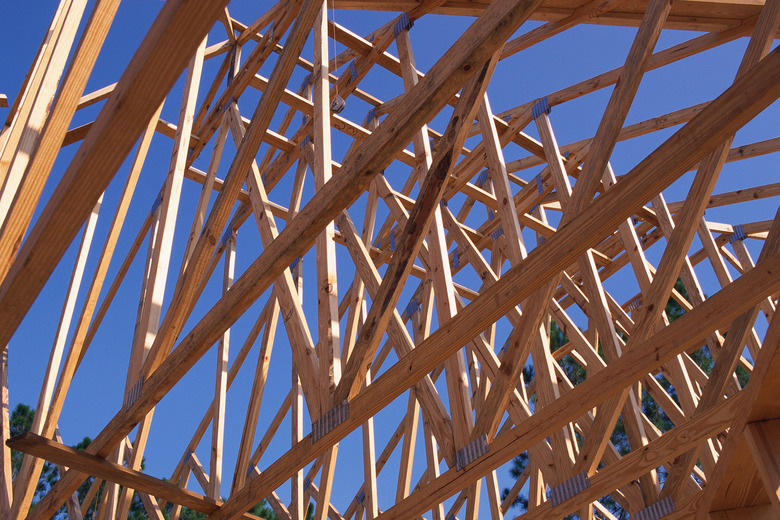How To Level A Wood Frame House On Blocks
Things Needed
-
Spirit-level
-
Line level
-
String
-
Heavy-duty floor jacks
-
Concrete blocks
Wood frame pier and beam houses provide a convenient crawl space under the structure of the house. This is useful when you have need to deal with water damage, termites and other nuisances that lie below the ground and are hard to access in structures with a concrete slab foundation. The downside of pier and beam houses is that with time footings may settle and wooden beams may sag, which causes the house to no longer be level. Leveling a house with blocks is enough to scare the most adventurous of do-it-yourself aficionados. Only attempt it if you have the necessary tools, help and experience.
Step 1
Hire a structural engineer to check the extent of the damage to your foundation. You don't want to crawl under a house with footings that are about to collapse or beams that won't resist the stress of raising the structure.
Step 2
Crawl under the house and place a spirit-level on the beams of the foundation. If the bubble is not in the center of the level, the structure needs leveling.
Step 3
Check the condition of the wooden floors and beams. In some cases the foundation may be level but the wooden floor or beams are warped and cause the house to appear off level. Replace any wood elements that are rotten or warped.
Step 4
Run a line outside the house and mark the low spots in the foundation. Place heavy-duty floor jacks under the low spots. Assign a person to each jack and raise the jacks slowly and at the same time until the spirit-level shows the house is level.
Step 5
Measure the new height between the ground and the beam created by the heavy-duty jacks. Build new piers out of blocks and place them next to the jacked-up low-spots. The size of the blocks will depend on the height of the pier and the weight it must hold. Use 8- by 8-inch concrete blocks for shorter piers and 12- by 12-inch concrete blocks for taller piers.
Step 6
Lower the jacks simultaneously and remove them from under the beams. Confirm the house is now level.
Tip
Inadequately spaced piers, joists and girders are often the cause of an off-level pier and beam house. The standard spacing for piers is 6 feet. Joists are usually fixed on 18-inch centers, while girders are rarely placed further than 12 feet part.
