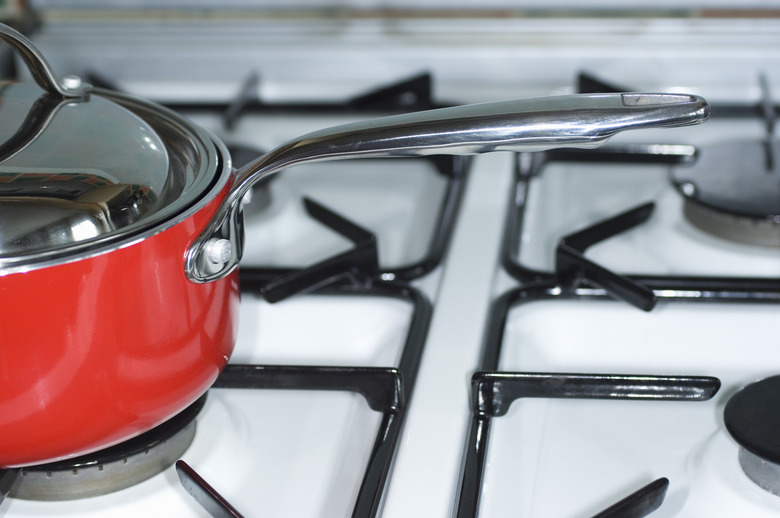Height Of A Kitchen Stove
We may receive a commission on purchases made from links.
In today's kitchens, you will find that the counters and stoves are designed to form a level, continuous surface. This makes cooking and cleaning easier. However, stoves have two heights: a cooktop height and an overall height. When planning a new kitchen, it helps to know both before choosing your cabinets so you know how much room is available for cooking and cleaning.
Standard Cooktop Heights
Standard Cooktop Heights
According to Kitchen Cabinets and Hardware, the height of the stove top is standardized at 36 inches. This is the same height as most countertops, so the cooking surface on your stove top matches the preparation surface on the counters.
Since both surfaces are the same, it simplifies cooking and food preparation. With the stove and countertop both at the same height, it also makes the kitchen look professional and well-planned. While planning your kitchen, consider choosing counters with traditional heights that match stove heights for ease of use.
Overall Stove Height
Overall Stove Height
Stoves have more than one height measurement to worry about. A backsplash and control panel resides behind the cooking burners on many range models, and this panel adds another several inches to the stove's overall height. Most control panels are between 8 and 10 inches high, but some are higher.
The typical overall range height for a unit with the back panel is 45 to 47 inches. The panel may come in contact with any shelf or support bracket mounted on the wall behind the stove.
Planning for Stoves and Cabinets
Planning for Stoves and Cabinets
Since a stove requires cooking room over the cooktop, it's necessary to have additional height and space above a stove. Cabinets smaller than those installed above the regular counter surface are typically installed above the cooktop, allowing room for cooking activities and for a range hood.
A 12-inch-high cabinet generally hangs above the stove. The top of this cabinet is usually 96 inches from the floor, which means that the bottom of the cabinet is 48 inches above the top of the stove. The longer the cabinet, the less space is available over the stove top. Bear this in mind when picking out your cabinets.
Stove Vents and Microwaves
Stove Vents and Microwaves
In some kitchens, a vent or microwave is installed underneath the cabinet over a stove. This takes up an additional 8 to 12 inches of room for a vent alone, or up to 22 inches of space for a microwave and vent combination.
The stove height does not change if a microwave is installed above it because the cooktop needs to remain flush with the countertop. However, before choosing an over-the-stove microwave, be aware of your cabinet height and the room it allows for cooking over the stove.
Vents and over-the-range microwaves can be found at retailers like The Home Depot and Amazon, among others.
Other Stove Sizes and Dimensions
Other Stove Sizes and Dimensions
Stove and oven combinations ("ranges") have a standard width as well as standard height. This ensures they can fit in the same space as the old stove when a consumer upgrades to a new model. Typical dimensions can be seen on the GE JB645EK/RK, which is 30 inches wide, 36 inches to the cooktop, and 47 inches from floor to top of the control panel. Depth can vary with stoves.
Cooktops that are built into a counter typically lay flat but extend 2 to 3 inches below the counter due to the height of the heating elements. This can affect your ability to have a drawer or cabinet immediately below a counter cooktop.
