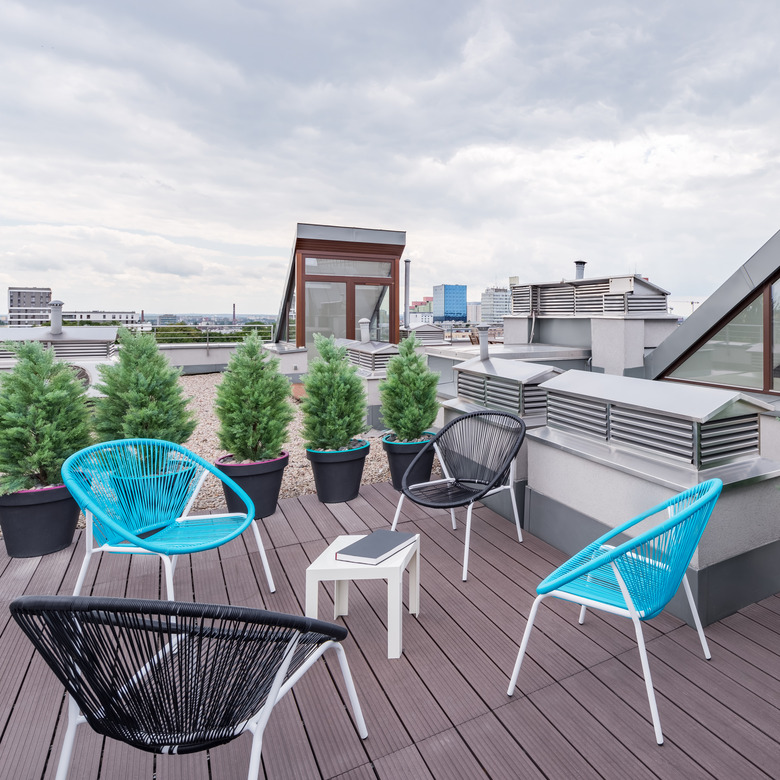How To Design A Deck Roof
Adding a roof to your deck can enhance the design of your home, provide shade on hot days and upgrade your existing outdoor entertainment space. There are several common styles for deck roofs, and the most common are gable, hip and shed. Your roof style may be determined by your existing structure, taking into account your home's roof and window placement. If you live in an area that receives snow, consider including an ice and water barrier along your roof line to prevent damage from ice dams. Working with a licensed and experienced contractor will ensure your new deck roof is built properly and up to code.
Adding a Roof to an Existing Deck
Adding a Roof to an Existing Deck
Installing a roof over an existing deck isn't recommended unless your deck was originally designed to support the roof. While a typical deck is designed to support 55 pounds per square foot (PSF), a roof requires 80 PSF of support. To solve this problem, you can either replace your original deck footings to support your new roof or build your roof separate from your deck to ensure a proper foundation.
Check With Your Town
Check With Your Town
Before you begin, check your local building codes for roof construction. You may need to pull permits and file plans. Taking these initial steps will not only confirm that your new roof is safe but will also affect your home insurance policy. If your new roof isn't built to code, your insurance company may refuse to pay a damage claim.
Your House Will Help Determine Your Deck Roof
Your House Will Help Determine Your Deck Roof
To determine what kind of roof you can put on your deck, view your house from the side. Take note of things that may present a challenge – are there any gables or windows? What is the rise and run? Existing gables will need to be matched, and a shallow gable may make your new roof appear as though it were simply stuck on the outside of your home.
Depending on the height of your windows, they could restrict or rule out gables or they may need to be removed. For a unit rise of four or higher, you can use most types of roof covering, but if it's three or less, you must stick to asphalt shingles.
Gable Roof
Gable Roof
Gable roofs have sloping sides and gables at each end. These roofs are often easier to build as they don't require complex roof framing. However, the load of a new roof on your home could cause additional stress to the old rafters or joists, which will result in sagging or cracks in ceiling drywall. Confirm your contractor has a plan to prevent this problem and check with your local inspector to confirm their solution is allowed.
Hip Roof
Hip Roof
A hip roof has sloping sides, but they're connected without the use of gables. As a deck roof, the bracing and additional support that's commonly needed will be exposed instead of hidden like if it were on a home. If you choose this style of roof, the supports will need to have a finished look. Building a hip roof on a detached deck is much simpler than one that's attached to a home as you can match the roof's pitch on each side instead of trying to match it to the existing pitch on the roof of your home.
Shed Roof
Shed Roof
For most homes, a shed roof may be the only option that will work with the existing architecture. Securing it to the home is often a simple process that requires you to remove a small section of siding to attach the rafter ledger to the wall framing. However, for a brick house, your shed roof will require the use of a ridge beam supported by vertical members. This construction shouldn't cause additional pressure to your brick.
Before You Begin – Is It Level and Safe?
Before You Begin – Is It Level and Safe?
Once you've determined what type of roof is best, there are two things you must check if you're building a roof on an existing deck: if it's level and if it's strong enough. Begin by checking to confirm that your deck floor is level. It's important to make sure all parts of your new roof – the columns, beams, headers, etc. – are level throughout the building process, but you must start with a level floor. Then, make sure your deck is strong enough to hold your roof. All columns will need to be attached to the beam under your deck, and depending on the original construction, you may need to reinforce the beam so it can hold your roof.
Consider Electrical Needs
Consider Electrical Needs
Whether you plan to add lights and fans now or in the future, it's recommended you make this decision before you begin building your deck's roof. As the roof is being built, additional blocking for fans and receptacles for electricity can be put into place. This will eliminate extra work in the future or the use of extension cords.
