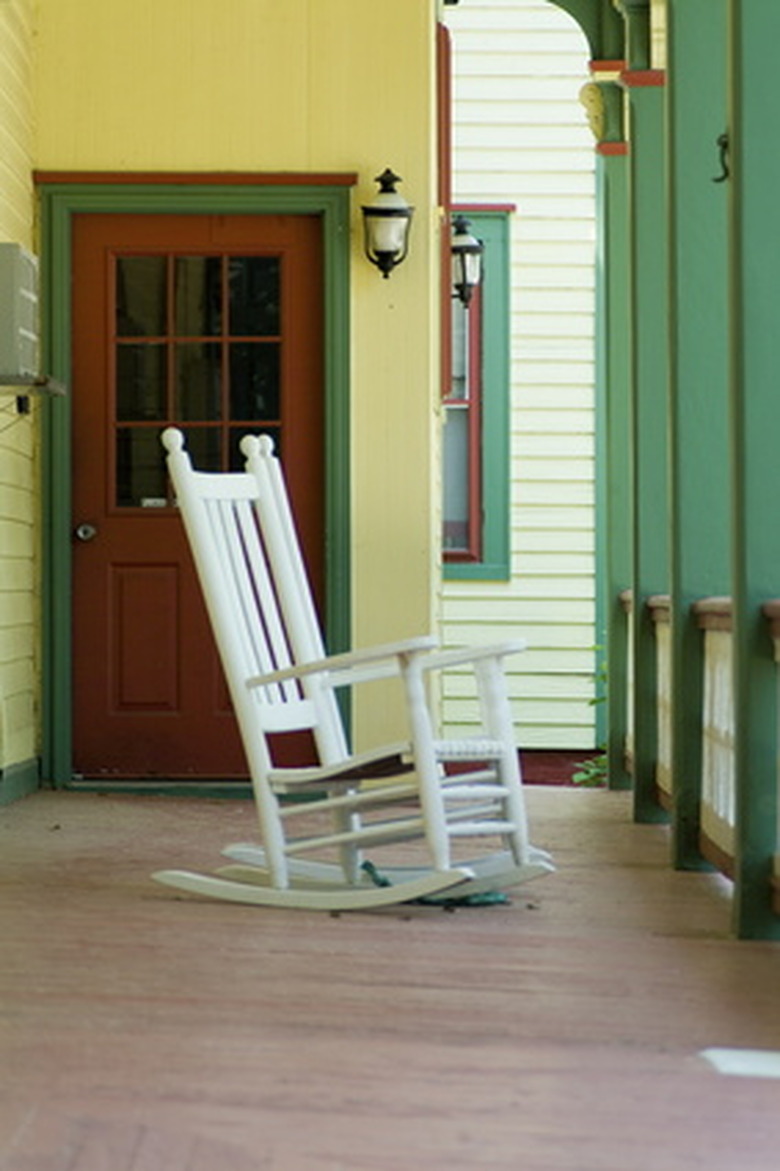How To Insulate A Porch Floor To Make A Sunroom
Things Needed
-
Tape measure
-
Utility knife
-
Drywall saw
-
2-inch finish nails
-
Hammer
-
Caulking gun
-
Acrylic latex caulk
-
Spray foam insulation
-
Fiberglass batt insulation
-
Staple gun and staples
-
Plastic vapor barrier
Tip
Keep the can of spray foam upright while you are spraying it, and move the nozzle quickly along the gap to minimize dripping.
Warning
Wear rubber gloves, goggles and protective, discardable clothing while using spray foam insulation. If it drips on your clothes or skin, it is next to impossible to remove.
When you convert a porch into a sunroom, you'll get the most usage from the new room if you've taken steps to insulate properly, and a good place to start is the floor. If it is above grade, winter drafts will make the room too cold to use, no matter how well the walls and ceiling are insulated. The job of insulating the floor is easier if there is room to crawl underneath, but if there isn't, it can still be done.
Step 1
Working from the crawlspace, measure the distance between the floor joists with a tape measure. Transfer each measurement to a 4-by-8-foot sheet of rigid foam insulation.
Step 2
Score a line on the metal backing with a utility knife, then cut along the line with a drywall saw to make pieces of rigid foam that will fit between the joists. Cut the pieces about 1/2 inch narrower than the spacing so they will fit into the space without forcing them.
Step 3
Push each piece into place, then partially drive a 2-inch finish nail at each corner to hold it snugly against the subfloor. Continue in this way until you have filled all the spaces with rigid foam.
Step 4
Fill the gaps between the foam and the joists with spray foam insulation. Shake a can of spray foam, attach the rubber tube that comes with it to the nozzle, and spray directly into each gap. When the foam expands and dries, it will hold the rigid foam in place and create an airtight seal around it.
Step 5
Spray foam directly into corners and gaps that are too small to fit a piece of rigid foam.
Step 6
Remove the floorboards if there is no access under the floor. Measure the spacing between the joists and cut pieces of fiberglass batt insulation to fit with a utility knife.
Step 7
Staple the batts to the joists with the kraft paper backing facing you. If you are using unbacked batts, stuff them into the spaces and staple a plastic vapor barrier to the joists when you are done. When the insulation and vapor barrier have been installed, lay a new floor.
