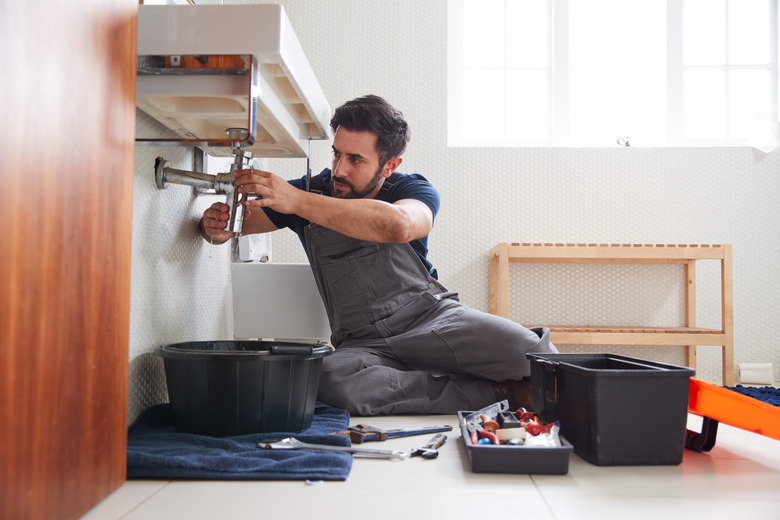What Is A Stub Out?
Plumbers, electricians and gas fitters have to run pipes behind walls, under floors and underground to provide buildings with water, drainage, electricity and gas service. When they do this, they leave the ends of the pipes sticking out, ready to be connected to a fixture, such as a faucet or drain assembly, an electrical device or a gas appliance. The portion of the pipe sticking out from a wall, floor or trench is known as a stub-out, and it's usually capped until the time comes to connect it.
Tip
A stub-out is the exposed portion of a pipe installed during a plumbing, electrical or gas rough-in that is ready for connection to a fixture or device.
The Process of Roughing-In
The Process of Roughing-In
During the rough-in phase of a remodel or new construction, water and gas pipes and electrical conduit are installed in the framing before the walls and floor are finished, and though the pipes are hidden after the walls and floors are covered over, the ends of the pipes have to remain accessible. Stub-outs make this possible, and their positions are carefully planned to correspond to the placement of the fixtures or elements to which they will be connected.
According to Kulk's Plumbing & Heating, the plumbing rough-in process consists of running pipes through wall cavities, connecting drain lines to sewers, running vent pipes through the walls to the vent stack and installing check valves, water shut-off valves and anything else the system requires.
The rough-in process results in water stub-outs for sinks, showers, bathtubs and toilets, and drain stub-outs for sinks and sometimes showers. The drains for toilets and showers typically stub out only if the pipes are laid under a concrete slab.
Connecting Stub-Outs in Finish Phase
Connecting Stub-Outs in Finish Phase
Each of the water pipes has to be connected to its own shut-off valve before it is connected to a faucet or toilet, and the stub-out has to be long enough to make those connections. Plumbers have different preferences when it comes to the ideal length, according to a discussion at Plbg.com, but most make them from 3 to 6 inches long. That allows them to cut the stub-out to the necessary length rather than having to lengthen a stub-out that's too short.
Many plumbing water stub-outs are made with copper pipe, even when the water system is constructed with PEX tubing, and they don't have threads. Plumbers either solder a cap or valve to each one or install a valve with a compression fitting. Valves require a stub-out that is at least 2 inches long.
Besides having two water stub-outs, each sink has a drain stub-out that usually extends from the wall, but it can also come up from the floor. Drain stub-outs for toilets, bathtubs and showers placed on concrete slabs usually extend 6 to 10 inches above the slab, and they are cut to the proper length when the fixtures are installed. Toilet stub-outs are usually cut flush to the concrete to allow for the installation of a toilet flange.
Some Stub-Outs Don't Get Connected
Some Stub-Outs Don't Get Connected
Some stub-outs are there only for occasional use or to make future connections possible. For example, the waste pipe that runs between a house and the sewer or a septic tank usually has a cleanout fitting with a removable cap, and it's located on a stub-out somewhere in the yard. In another example, a graywater collection system may have a capped stub-out that's there to make connections to a landscape irrigation system that hasn't yet been installed, as described by Oasis Design.
