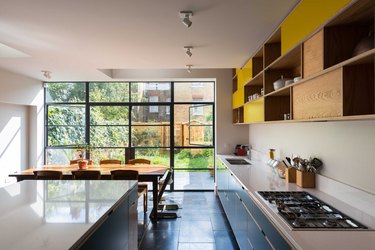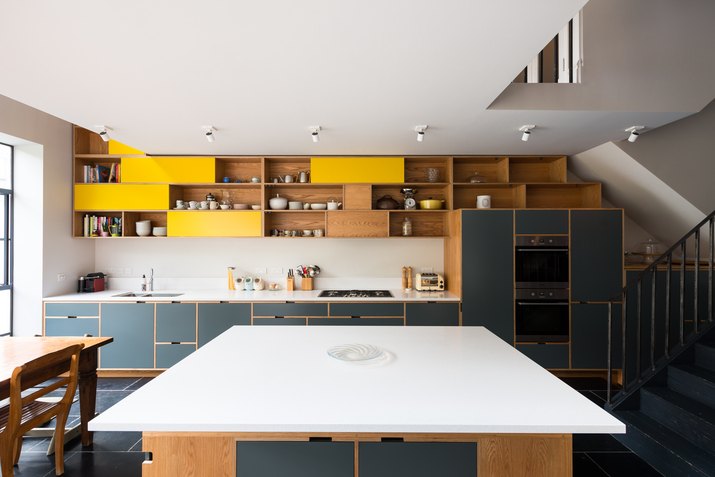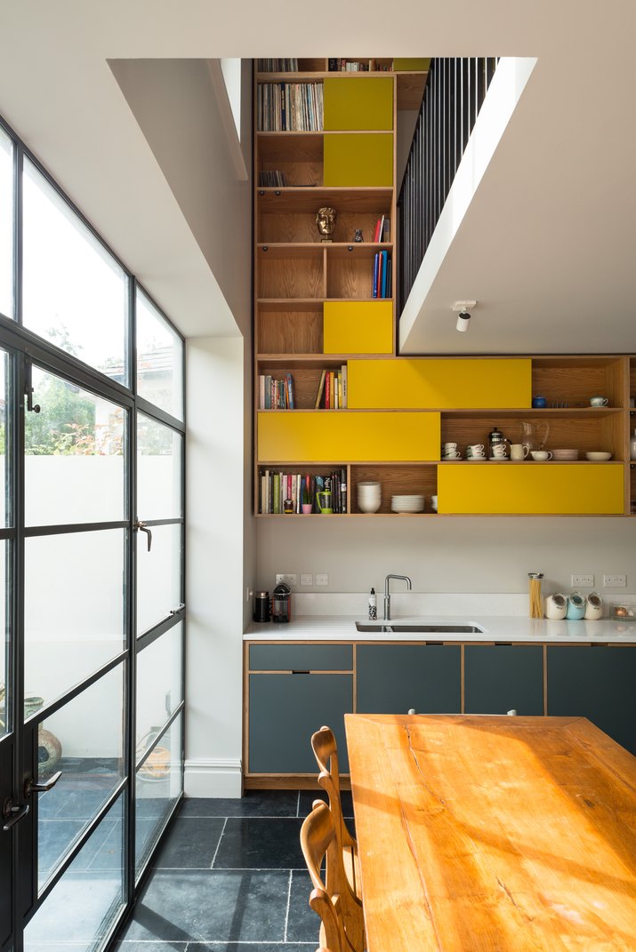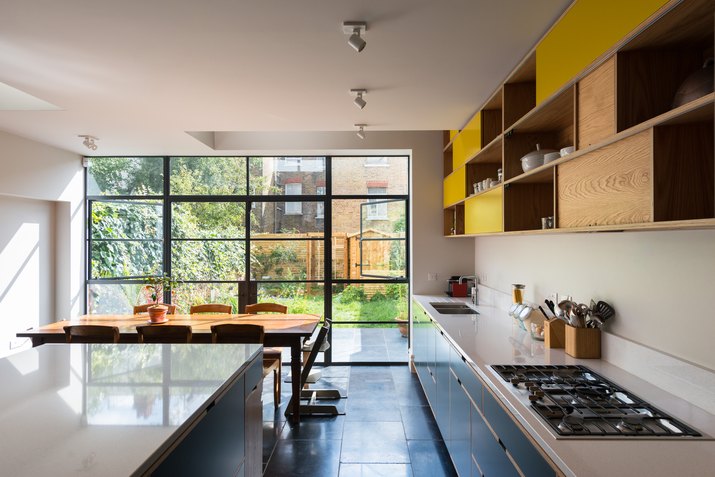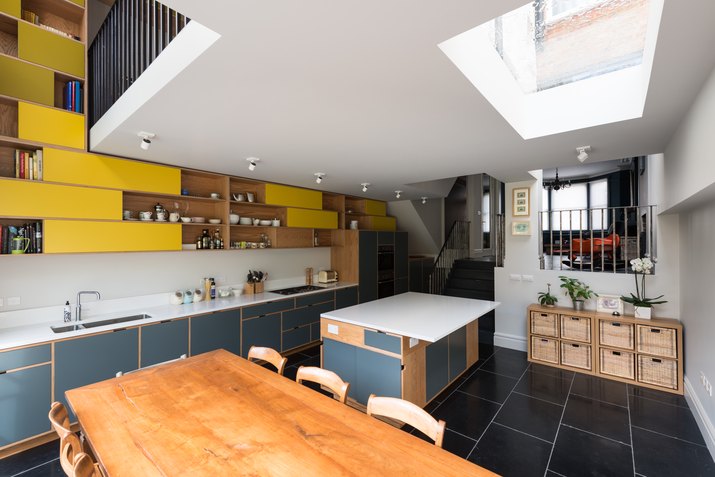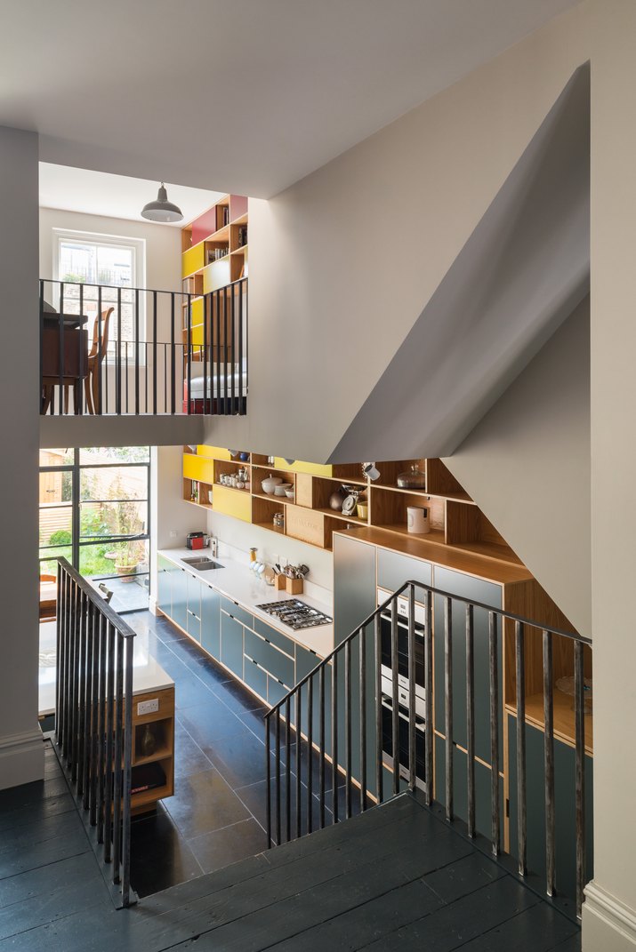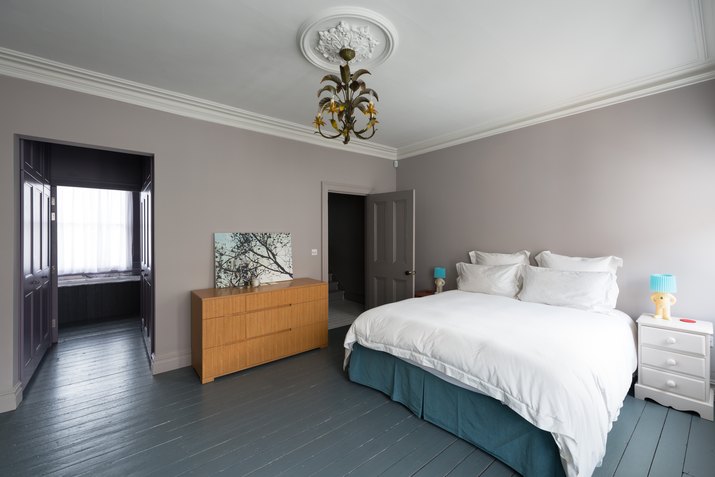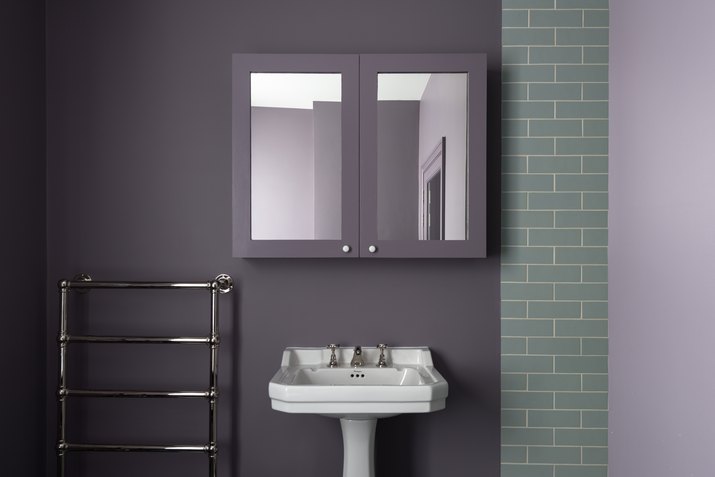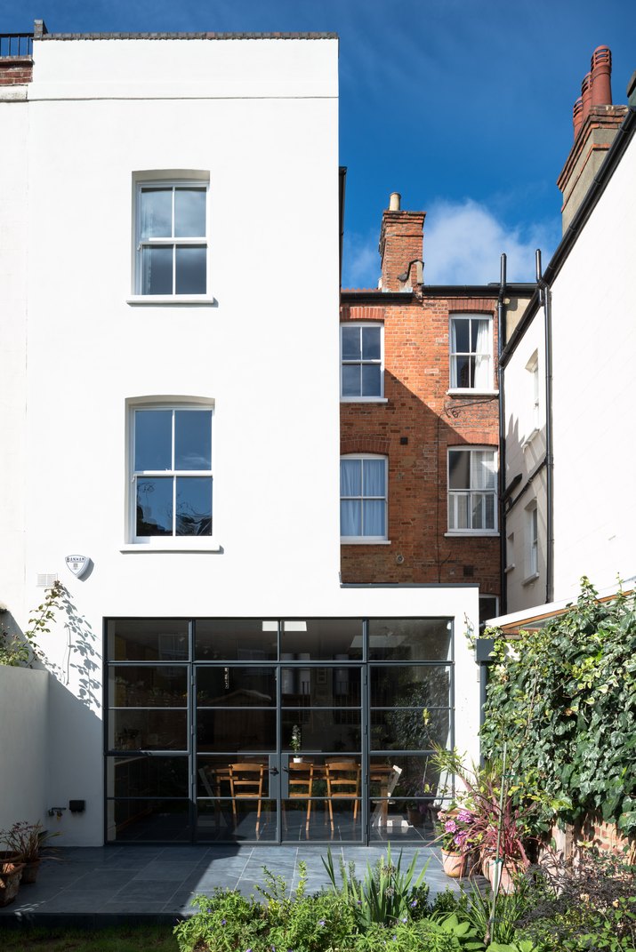When a couple with two young children purchased a dilapidated house in London's Hampstead neighborhood, their main concern with their new address was its uneven structure — the entrance and garden level were separated by a half-story. Historic conservation laws hindered changes they could make to the exterior, but with the help of MW Architects, they figured out a solution that would maximize the challenging floor plan: open the existing framework and build down for more space. The design centralized the kitchen and opened it to light, created a joint dining room and study, and added a basement utility room for storage. But perhaps most importantly, the firm created a mezzanine-like landing between the entrance and garden level that provides order to the home's many layers. "Visually, it locks the spaces together," Matthew Wood, the owner of the firm, said. Now, sharp angles and square shadows can be found in each room, where a total of 18 different paint colors work to define every individual space. And although Wood jokingly admits that this wasn't "exactly a conservation project," the moody Victorian shades and the reuse of some original materials give credit to property's place in a historic neighborhood.
Video of the Day
Video of the Day
