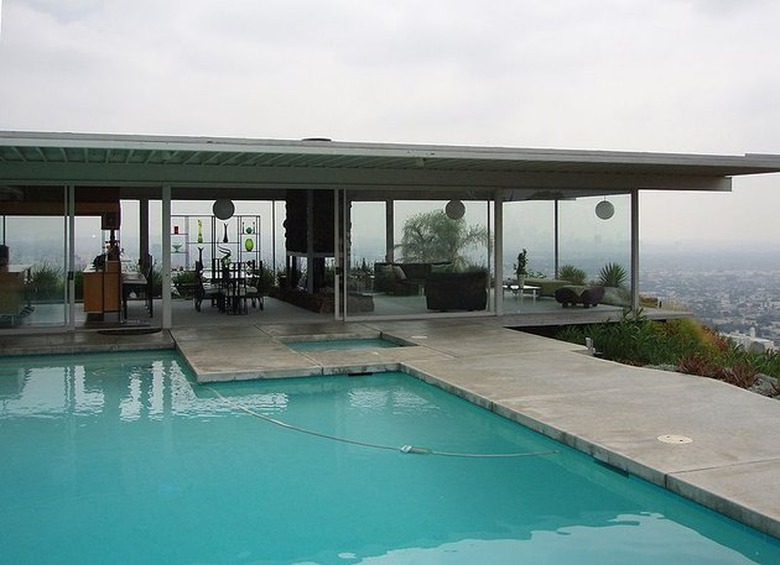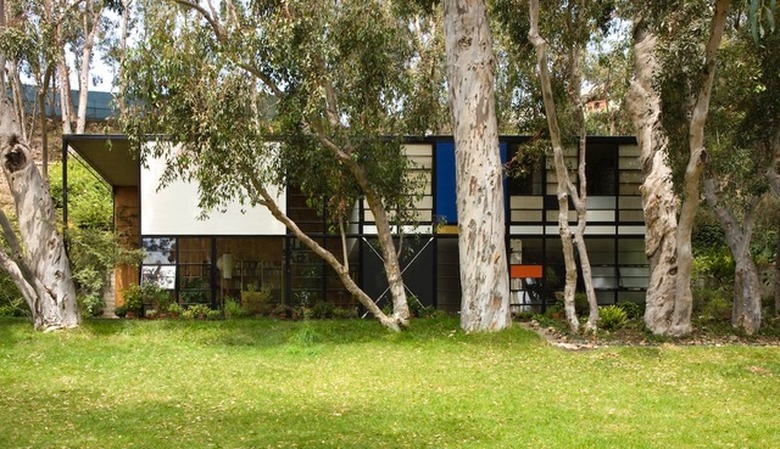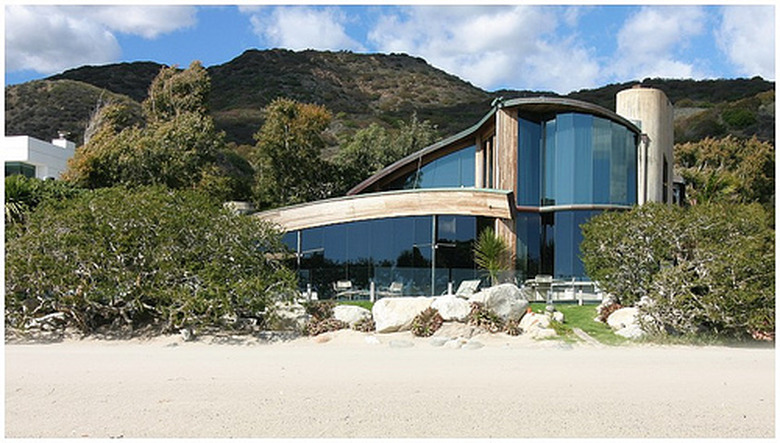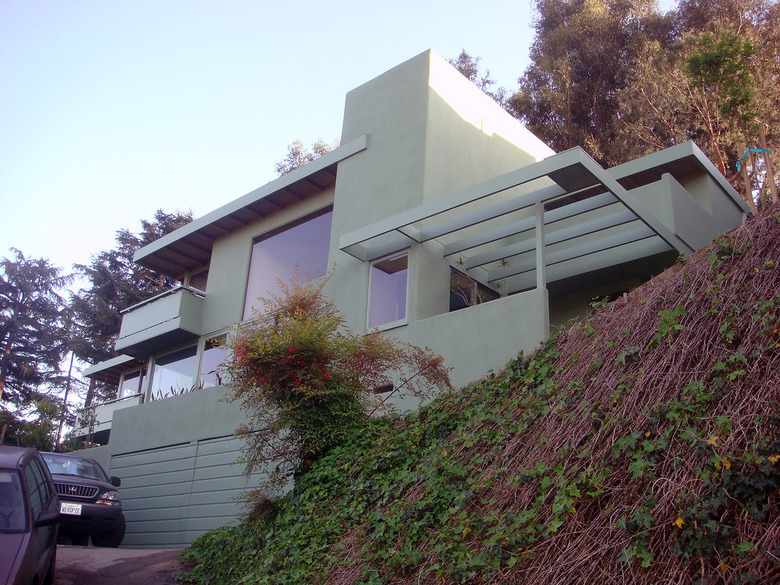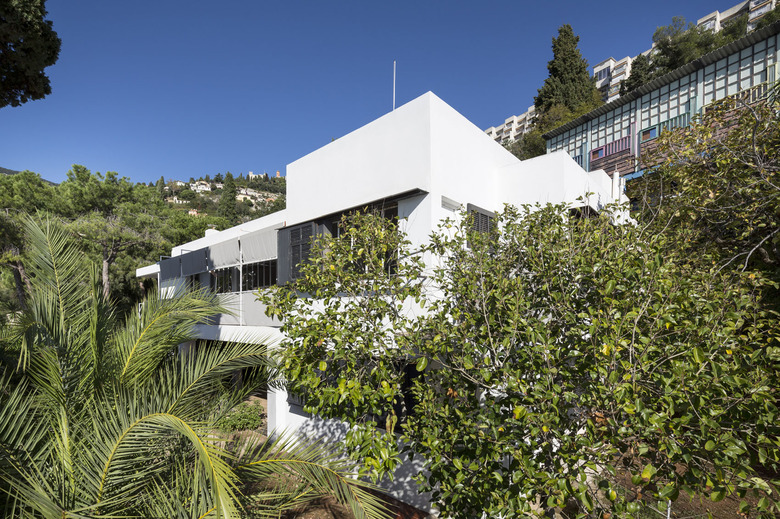The 6 Main Characteristics Of Midcentury Modern Houses
In the decades immediately following World War II, a number of architects wanted to reimagine what a house or a library or a university campus could look like. In the U.S. for example, consumers were ready to spend more money after the war ended. They wanted chic yet practical furniture, and those with clout and higher incomes wanted unique homes and getaways. The midcentury modern style would result in a number of stunning homes and buildings that cast off tradition faster than a 1950s Chevy roaring out of a diner's drive-thru.
Some scholars trace the beginning of midcentury modern style to as early as the 1920s, with the style peaking around the 1970s. In charting the history of midcentury modern design in the 1950s and 1960s specifically, Dominic Bradbury points out some of the key characteristics of the era's spaces:
"Many of the key characteristics of the way we live today — open-plan living spaces, integrated kitchens, indoor/outdoor living, and so on — were either formulated or refined during the period," writes Bradbury in Mid-Century Modern Complete.
We gathered some of the major characteristics of midcentury modern houses and buildings in case you're curious about the movement's aesthetic impact:
A Unique Sense of Minimalism
Let's start with the basics: midcentury modern architecture wanted to change the way people thought about the designs of houses. And a lot of times, that meant simplifying designs and making homes look more sleek. The vast majority of midcentury modern houses sit on one floor. They make a statement without needing to create too many bells and whistles.
After all, many of them were initially meant to be reproduced. In the years after WWII, the Case Study House project (created by Arts & Architecture magazine's editor and owner John Entenza) asked architects to build visionary houses in California. They were meant to be easily reproducible.
"These were linear pavilions, often only a single story and a flat roof, with fluid, informal layouts, a degree of transparency, and strong connections between indoor and outdoor living," writes Bradbury. Even while maintaining a sense of minimalism, midcentury modern designs were meant to feel welcoming and comfortable.
All About Angles
Architects and homeowners alike wanted to take risks, and the midcentury modern style definitely exemplified this willingness to push the envelope. Many houses and buildings from the movement use sharp angles and boxy shapes to create homes that feel sculptural and modern.
The Stahl House, for example, almost didn't happen. When the owners bought the land on which it now sits, they found it challenging to convince an architect to bring their dream home to life. "They asked architect after architect to build them a house with a cantilevered living room," writes Lauren Whybrow in From A to Eames: A Visual Guide to Mid-Century Modern Design. "They got rejection after rejection. No one wanted to risk building such a radical design on such a steep site."
In line with the spirit of experimentation that characterizes many of the midcentury modern architects we now admire, Stahl decided to take on the challenge. You can enjoy the fruits of his labor — and the house's stunning view — by taking a tour.
Lots (and Lots) of Glass
Steel, glass, concrete, and other similar materials influenced the designs and style of midcentury modern spaces. Perhaps the most visible and stunning of these, glass started to replace entire portions of a home where normally you would see a regular wall.
The 1951 Farnsworth House designed by Mies van der Rohe, for example, makes the material the star of the show. The large glass walls basically make it impossible to get any real privacy, but they also give the house a lightness that was incredibly innovative for its time. "It looks more like the setting for an avant-garde performance piece of a pavilion for a tea ceremony than a holiday house," writes Whybrow.
Glass gave many structures the illusion of floating amidst their environments. John Lautner's 1960s Malin House (aka Chemosphere), looks like a UFO with glass sides. It inspired the set for the scene in which Dylan (Drew Barrymore) get pushed out of a large glass wall in the 2000 film Charlie's Angels. The beach house pictured above shows another stunning design Lautner managed to somehow bring to life.
Playing With Asymmetry
Looking at the structures listed here, you probably notice one other commonality right away: they don't look totally symmetrical. The asymmetry varies from design to design but many a midcentury modern house looks unlike your standard, balanced home. Take for instance Rudolph M. Schindler's Droste House, which sits within nature almost as if someone accidentally dropped it there from above.
Many midcentury modern architects experimented with ways to create a home that felt aesthetically exciting. The asymmetrical nature of these spaces makes them look modern even decades later. This whimsical approach extended to furniture design; many of the chairs from this movement, for example, looked nothing like your standard furniture item.
Emphasis on Nature
As much as midcentury modern style looked to new, industrial materials for inspiration, nature also played a big role. Furniture designers played with organic, biomorphic designs. And architects tried to figure out how they could integrate their buildings into nature as fully as possible.
Journalist Cara Greenberg — credited with coining the term midcentury modern — writes about the development of midcentury modern architecture in her book Mid-Century Modern: Furniture of the 1950s. Introducing more of nature and the outdoors to interiors "was a popular architectural stratagem in the Fifties," she writes. "Live trees growing up through the floor of a house and out the roof were not unknown." Or if you couldn't do that exactly, architects settled for creating houses that seemed to float above nature or look as if they'd been plopped right in the middle of it.
Italian-Brazilian architect Lina Bo Bardi's 1951 Glass House stands as one of the most stunning examples of architecture in nature. It sits in a tucked-away corner of Morumbi, São Paulo; its large glass walls reflect the natural landscape. Eileen Gray's 1929 E-1027 House (or Villa E-1027), located in France, is perched nearly at the edge of the coast, overlooking the water. Even today, the structures are breathtaking for their daring locations and modernist style.
The Rise of Ranch Style
While you could definitely put ranch style in its own category, we think it's important to mention it in tandem with midcentury modern design. Architect Cliff May is largely credited with bringing the style into popularity; his post-World War II designs fused together natural elements with simplicity. Elements we might take for granted now — glass walls, an open floor plan, skylights — all came together in one space.
The designs included natural elements; many of them also incorporated a courtyard. They're also single-story structures, often with low roofs. Many of these houses are being renovated or have recently been up for sale, like this home designed by Malcolm Wells that sits in Philadelphia.
