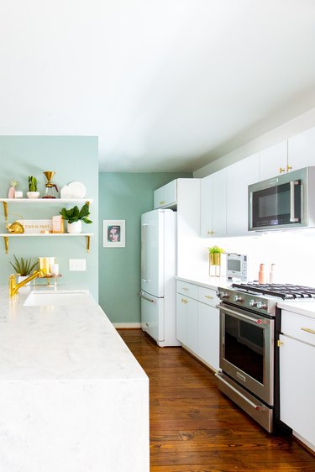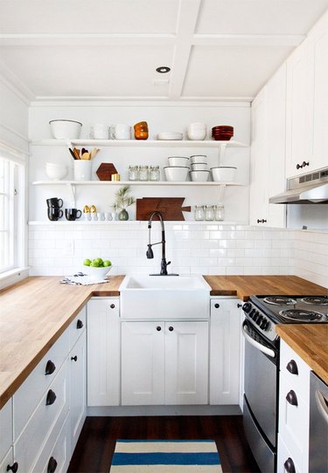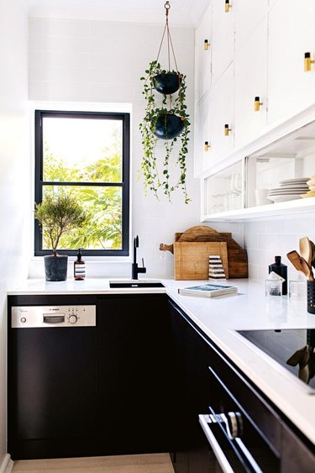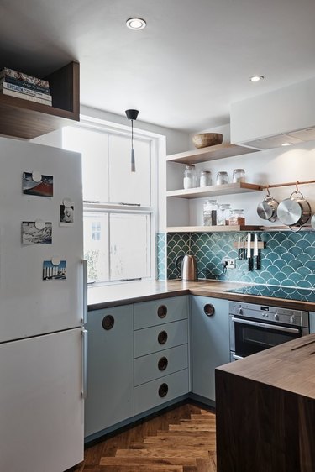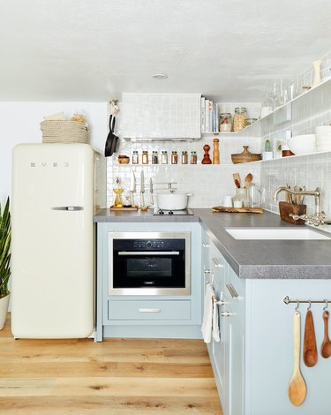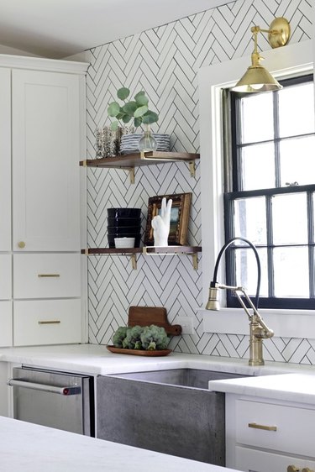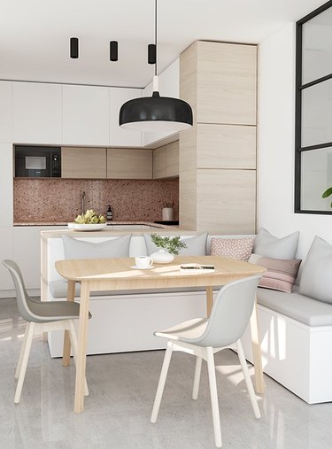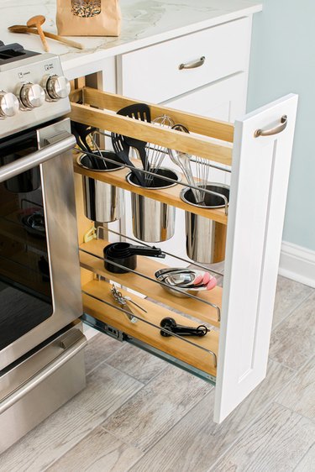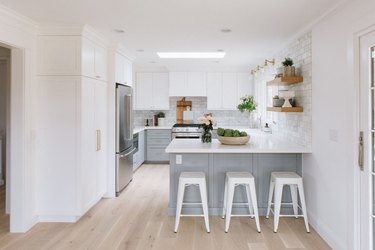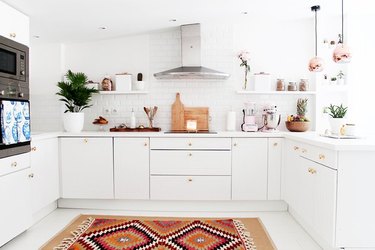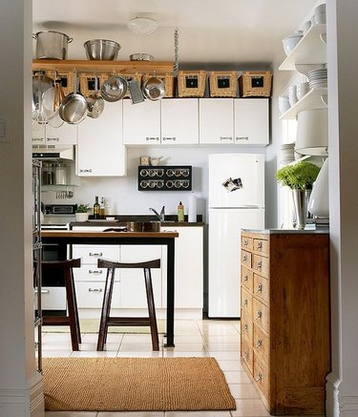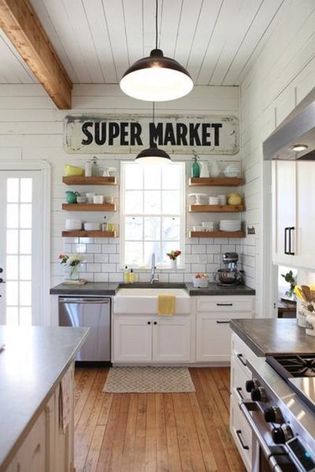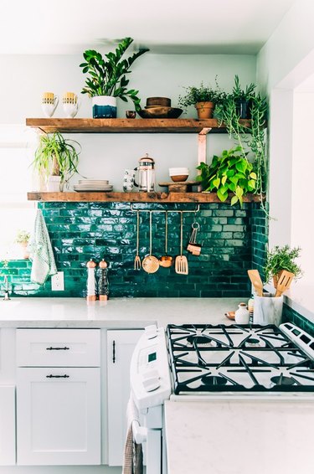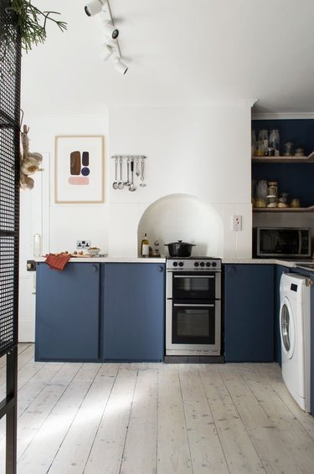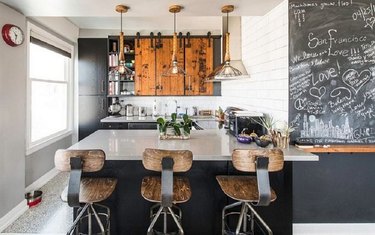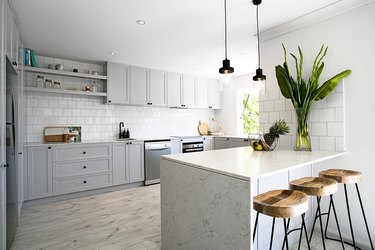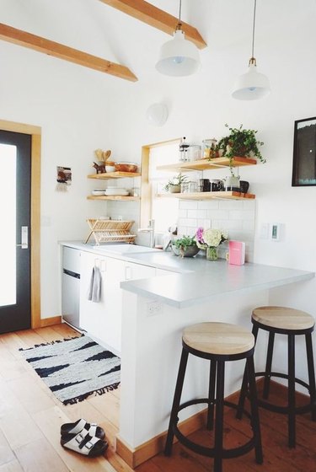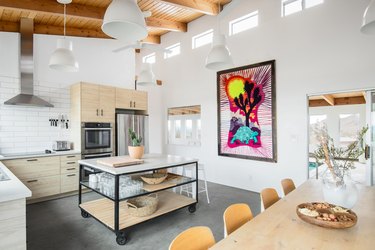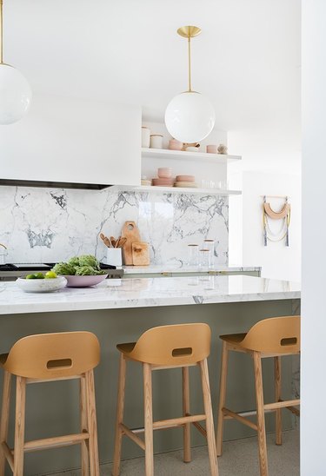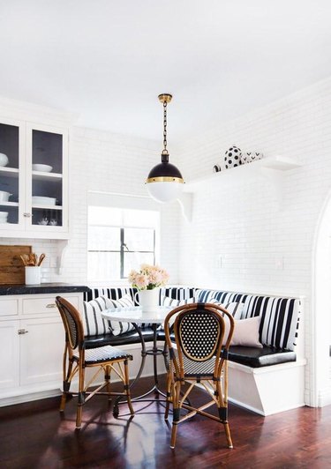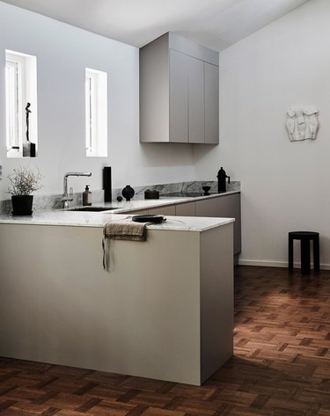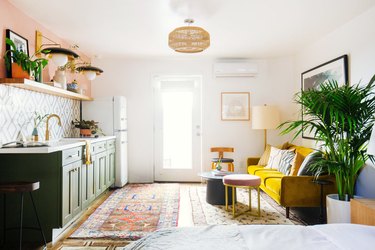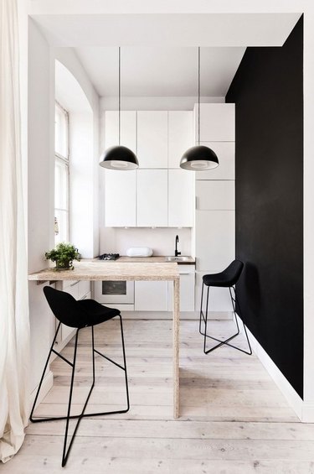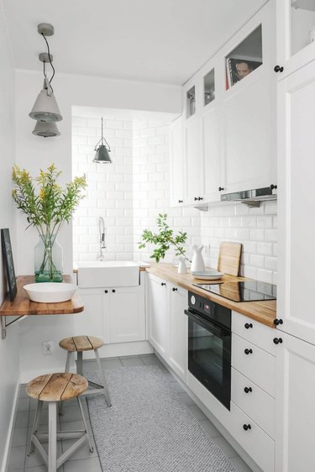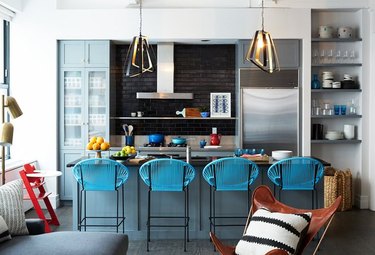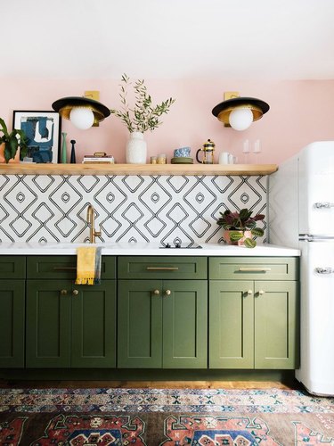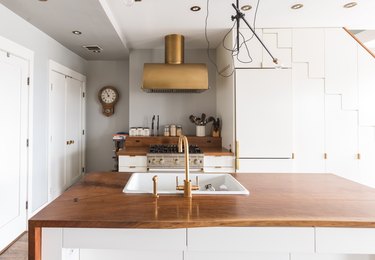
With great design comes great responsibility — especially when you have a small kitchen. And when square footage is at a premium, every decision carries more weight. The amount of countertop space will affect your ability to prep multiple dishes at once. How many cabinets you have will make it easier (or more difficult) to store all of your pots, pans, and groceries.
But perhaps the biggest decision is the floor plan. Choosing between a U-shaped or L-shaped kitchen design, for example, will not only affect the overall flow of your culinary hub, but it will also impact your storage space and countertops. Luckily, we're breaking down all the kitchen layout ideas — and what you need to know before you commit.
Video of the Day
Video of the Day
Galley Kitchen Layout Ideas
Comprised of two rows of cabinetry and a slim walkway, galley kitchens are a great way to incorporate a full-functioning cook space in a narrow room. But depending on where in your home it's located, this compact zone can feel isolated and claustrophobic. So we recommend taking a cue from Ashley Rose over at Sugar & Cloth and turning one wall of cabinetry into an island. The result? An open and inviting small kitchen layout idea perfect for hosting.
1. Keep countertops free and clear.
When people complain about having a tiny kitchen, they usually lament the lack of counter space. By keeping those surfaces clean and clear — as Sarah Sherman Samuel does here — you can make your cook space feel less cluttered. And, more importantly, you'll have plenty of room for chopping and stirring.
2. Opt for smaller appliances.
We've all dreamt about owning a spacious two-door refrigerator and deluxe dishwasher, but in reality, most of us are constrained by budget or space. So until you get that extra square footage, scale back and opt for smaller appliances to give the interior design in your tiny space a little extra breathing room.
3. Choose a theme to pack a (design) punch.
As London-based design firm Finch proves, you don't have to be on vacation to feel like you're in an easy, breezy ocean-front villa. Give your small galley kitchen design a big punch of personality, perhaps with a coastal color scheme that includes sky blue cabinets and complementary marine backsplash tile.
L-Shaped Kitchen Layout Ideas
Want to keep your home's open-concept floor plan intact? Go for an L-shaped kitchen like this culinary zone design from Emily Henderson. Although this layout can pretty much fit in any space — especially a corner — it doesn't always offer an abundance of counter or cabinet space. Read on to learn how to make the most of this layout.
1. Utilize open shelving.
It's true — open shelves are a must-have small kitchen feature, as cabinet space is a limited commodity. Not only will this idea provide lots of extra storage and free up valuable counter space, but it will also look really pretty. Case in point: this room from The Hunter Interior.
2. Combine the dining area with the kitchen.
Create the illusion of extra space by merging two rooms into one like My Paradissi did in this multipurpose area. Not only will this trick make the kitchen look larger, but it will also give your dinner guests a nice view of your culinary prowess.
3. Be as organized as possible.
There's no feeling more satisfying than being able to locate the ice cream scoop (and any other miscellaneous kitchen tool) in a jiffy. By using storage solutions, like this pull-out cabinet organizer from The Home Depot, to organize utensils and other gadgets, you can save a ton of space, not to mention you'll always be prepared to scoop that cookie dough deliciousness at a moment's notice.
U-Shaped Kitchen Layout Ideas
Calling all multitaskers: U-shaped kitchens are the perfect layout idea for small spaces. This popular style blends the openness of an L-shaped with the storage capacity of a galley kitchen. With continuous counter space, as seen in this kitchen by Shea from Studio McGee, a U-shaped design is great for prepping multiple dishes at once. Plus, it will give your family's chef easy access to the kitchen triangle mid-recipe.
1. Keep it white and bright.
Caution: All-white kitchens may appear larger than they really are, as evidenced by this space spotted on L'Appartement Living. So give your cozy kitchen a chic facelift with a fresh coat of white paint. This new look will brighten up your space and act as a subtle backdrop for snazzy decorative accents like copper pendant lights.
2. Store things in high places.
When there's nowhere else to store your odds and ends, look up. Unused space above cabinets, your island, or even the fridge can come in handy in a small kitchen.
3. Incorporate rustic elements.
There's something about farmhouse touches that just works beautifully in U-shaped kitchens like this one from Magnolia. They make the entire space feel immediately cozy. Add them in when you need a quick refresh that won't blow your budget.
4. Add bohemian charm to bring life to a small space.
Bursting with plants, texture, and a hint of whimsical charm, this color-drenched space from Justina Blakeney over at the Jungalow screams, "La vie bohème." Bohemian style is all about embracing the imperfections, so give your small U-shaped kitchen one-of-a-kind charm by displaying that collection of mismatched dinnerware on floating shelves.
With strategically placed colors, simple hardware, and a lack of ornate detailing, Tiffany from Curate and Display's Scandinavian-inspired small kitchen teeters nicely between subtle and statement. Bring an effortless ease into your own cook space by painting your kitchen cabinets and knobs the same hue. It's a small monochromatic touch that packs a punch.
6. Mix and match materials for an industrial edge.
Want to bring an industrial aesthetic into your small kitchen? The key is to mix and match different raw materials, as seen in this space designed by the team over at Bailey General Contracting. Combining rustic cabinet doors and vintage-style drafting stools under the same roof will give any space an industrial edge.
G-Shaped or Peninsula Kitchen Layout Ideas
What's the difference between a U-shaped and G-shaped (also known as peninsula) kitchen layout? Similar to the former, G-shaped kitchens boast long, continuous countertops; however, they also have a peninsula offering an extra row of cabinetry, as seen in this project designed by Three Birds Renovations. But while G-shaped kitchens have plenty of counters and cabinet space, they have a tendency to feel cramped. So before you get too excited about the idea of a peninsula, make sure you have enough room to walk around.
1. Bring in lots of natural light.
It's no secret that natural light can open up a space. So welcome all of the sunlight you can, even if that means a small renovation project in order to carve out a kitchen window. And bonus: You will be saving a few bucks as well as the environment by using natural light instead.
2. Find a mobile kitchen island with storage.
A kitchen island can function as a serving area, surface area for cooking, and an option for more storage. And by adding one with wheels to your cook space layout, you'll make all of those functions mobile.
3. Install a sky-high backsplash.
Designer Sarah Sherman Samuel opted for this marble slab with gray veining for Mandy Moore's kitchen backsplash and carried the stone halfway up the wall. Adding vertical interest like this will distract from your kitchen's small footprint. No one will notice the lack of space because they'll be marveling over the marble.
4. Turn an awkward corner into a chic breakfast nook.
We love the way this small G-shaped kitchen carves out two spaces in one. The team over at Consort designed a charming nook that connects to the cook space in actress Shay Mitchell's striking Spanish-style abode. In a small area, you'll have to get creative to make the most out of every nook and cranny.
4. Go minimalist.
What's black, white, gray, and sleek all over? That would be this minimalist small kitchen from Nordiska Kök. Sure, you may not be able to hide the crown molding in your traditional space, but you can achieve a minimalist vibe if you clear off your countertops, leaving only a curated selection in sight.
One-Wall Kitchen Layout Ideas
A one-wall kitchen layout is a great option for anyone with a pint-size space, like a studio apartment or a tiny house. With all of the cabinets and counters in a linear formation, you don't have to worry about an island or peninsula eating up valuable square footage. Plus, this gives you more incentive to turn your culinary hub into a design moment à la this kitchen designed by Dabito from Old Brand New.
1. Get appliances that blend in.
The kitchen is undoubtedly the most appliance-heavy room in the house. But you don't have to look at all that stainless steel if you don't want to. Try hiding your large appliances behind cabinet doors that complement the rest of your cook space like Homedsgn does here. You won't be able to disguise your cooktop, but look for one that feels modern and unimposing.
2. Consider a folding countertop.
Cooking in a small kitchen is definitely a challenge. So make your life a little bit easier by installing a fold-down countertop like this one from Ladny Dom. This kitchen is a little more expansive than one wall, but the counter is still genius. It will give you the luxury of extra counter space. And when you need more room to maneuver, you can just release the latch and fold it up.
3. Get creative with storage.
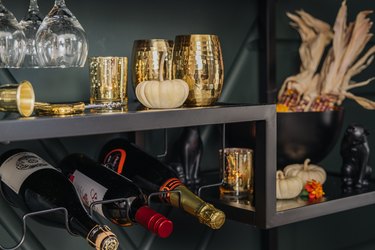
Wine racks have a tendency to take up considerable counter space in one-wall kitchens. But thankfully, there are creative wine storage solutions that allow you to free up your counter space without having to toss the vino. Pop a few of your favorite bottles into a bookshelf that pulls double duty for a functional and fun look.
4. Give color blocking a try.
Add an of-the-moment touch of color blocking like fashion designer Rebecca Minkoff did, with the help of One Kings Lane, in her colorfully playful Brooklyn apartment. Captured by photographer Manuel Rodríguez, this space has splashes of black and white, but the vibrant blue shades steal the show.
5. Go full-on maximalist.
Love pattern, texture, and bright colors? Then more is more, as seen in this cheery space from Dabito over at Old Brand New. Create a bold backsplash by adding patterned tile or fun peel-and-stick decals to your space. Want to take it up a notch? Of course, you do. You can add spice by painting your walls and cabinets two different — but equally fun — colors.
Pros and Cons of Small Kitchens
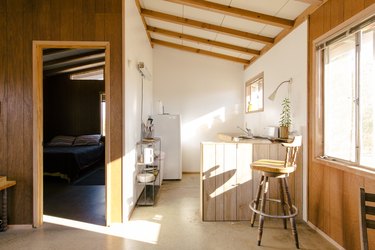
Pros
- Every item has a purpose. Because you don't have enough space for unnecessary things (like two can openers, for example), you'll really pare down to what you use and what you love.
- There's less to clean. With a smaller kitchen, the number of surfaces you have to wipe down significantly decreases.
- You'll cook more efficiently. With all your ingredients within arm's reach, you'll be able to chop, saute, and pour a glass of wine without moving a step.
- Design-wise, you can pack a big punch. Pick one standout element, like a colorful subway tile, to showcase and consider the design of your kitchen done.
Cons
- Less storage. Ah yes, the obvious. Of course, a smaller kitchen means less storage, so you'll have to be extra organized.
- Too many cooks in the kitchen. If you like to cook with a partner or friends, good luck not elbowing each other in a small culinary hub.
- You may have to sacrifice your dream kitchen remodel. In a small kitchen, you may not have room for that island you've always dreamed of.
