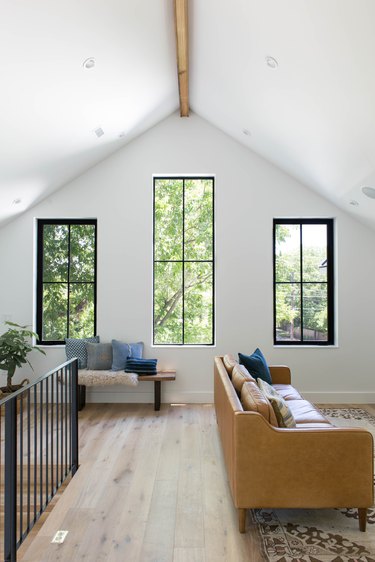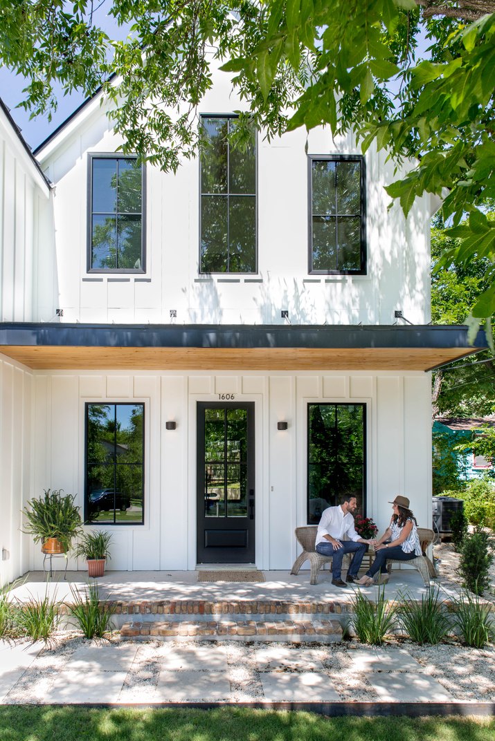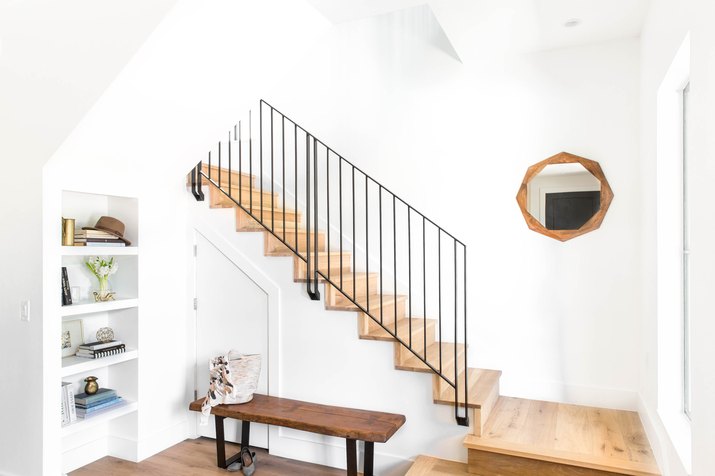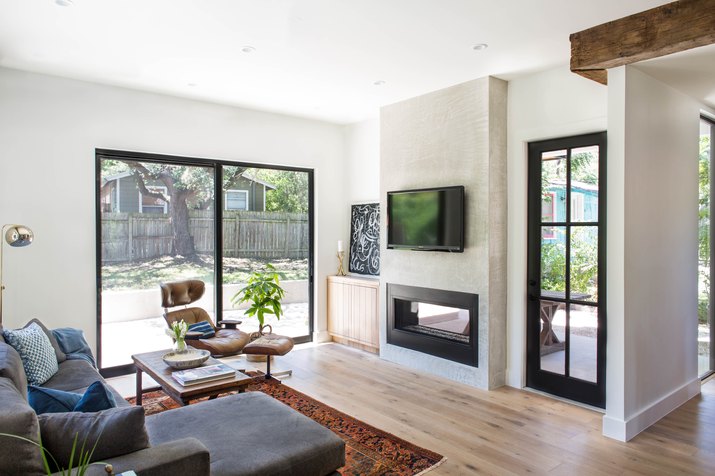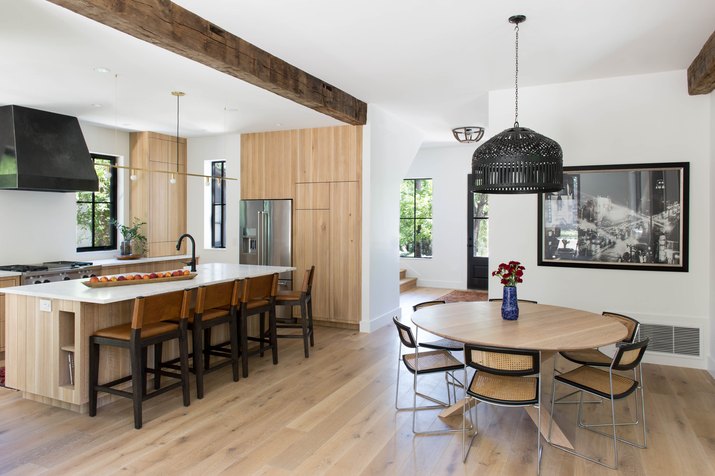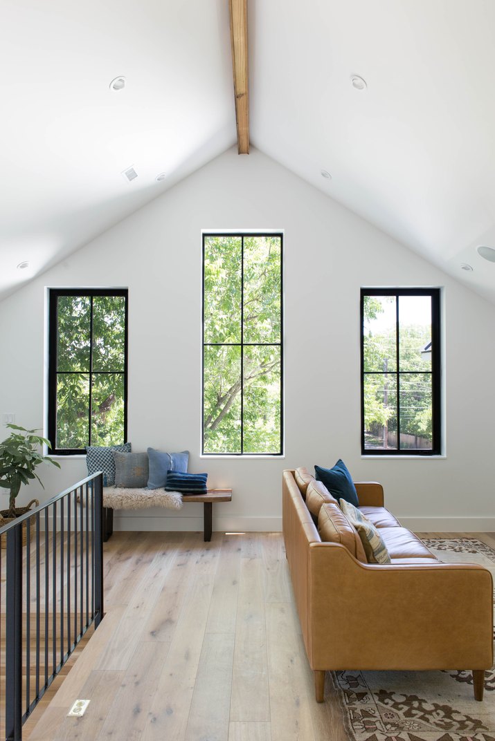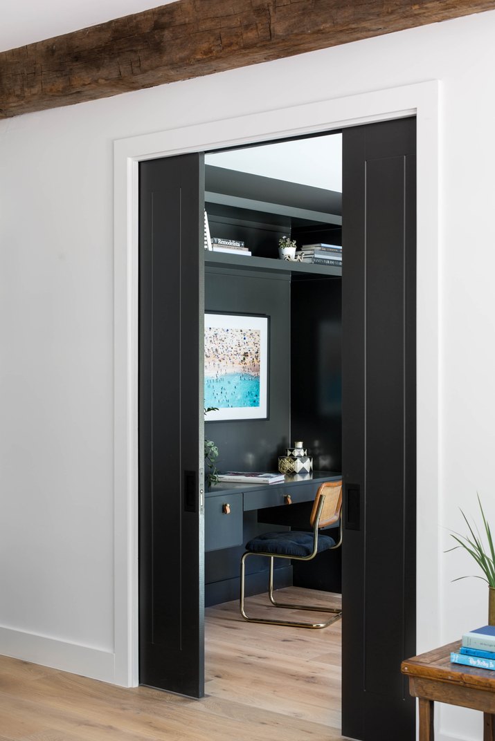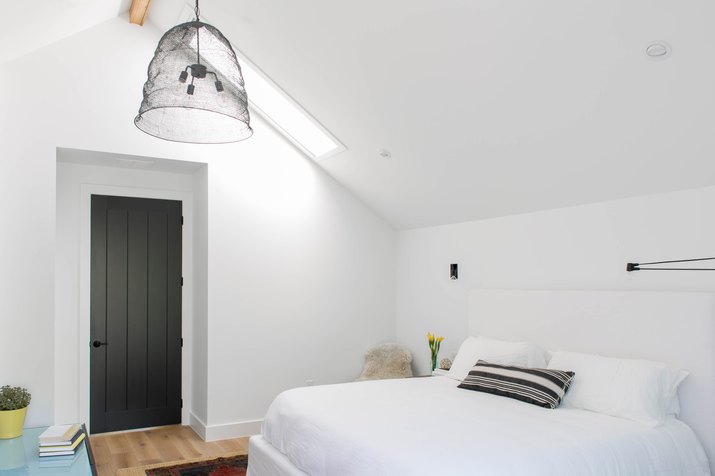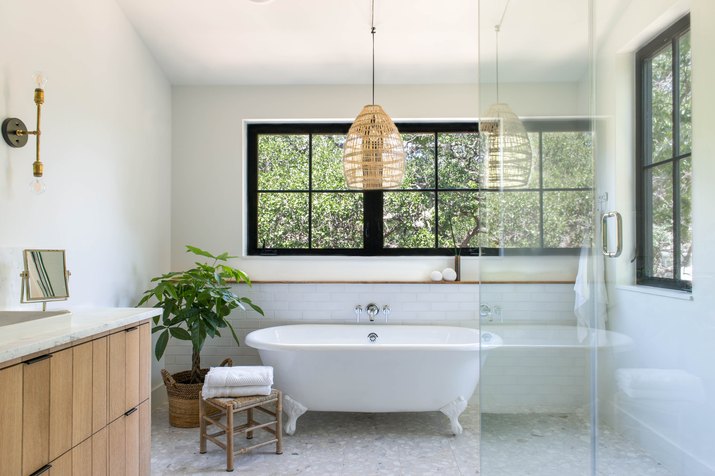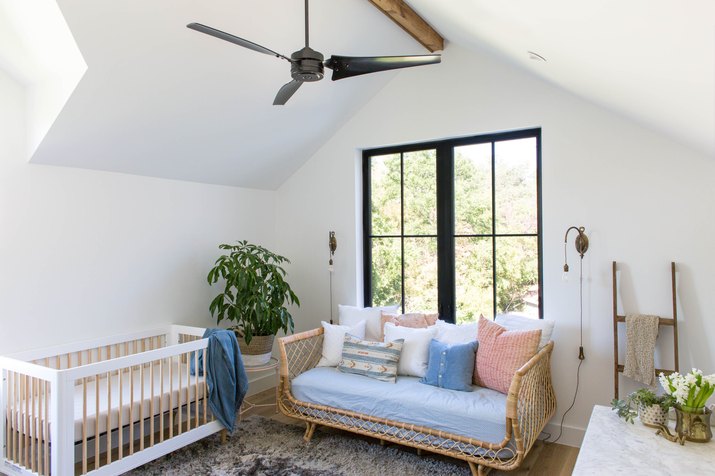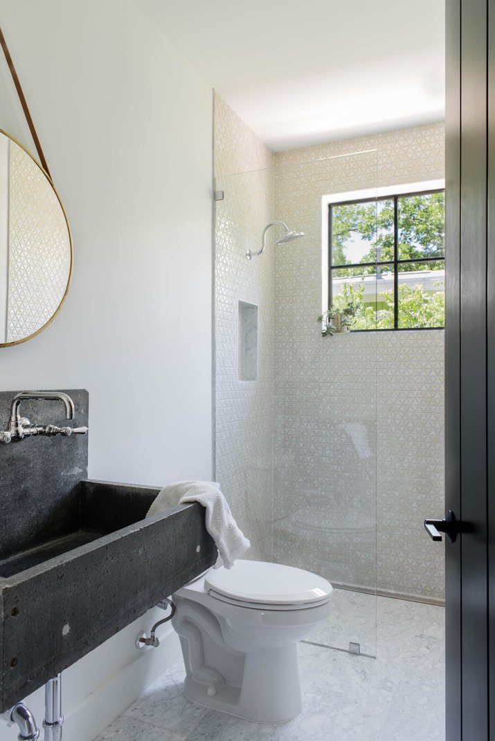When it came time for a young couple to build their dream house in Austin's hip Bouldin Creek neighborhood, they knew they wanted a classic Texas farmhouse — but with plenty of contemporary twists. With the help of Frank and Megan Lin of local architecture firm co(X)ist Studio, the couple — an aspiring interior designer and a startup executive — were able to create a modern farmhouse just in time for the birth of their first child.
The architects incorporated reclaimed materials throughout the home, bringing a sense of history and patina to the new build. When it came to creating the layout, the Lins took a mathematical approach. "There is a careful consideration of proportion throughout the home," said Frank. "The Golden Ratio was used to create harmony between the spaces of the home and its surrounding neighbors."
Video of the Day
Video of the Day
The exterior is a nod to the traditional farmhouse style but has an updated and streamlined look that allows it to blend in with the modern homes currently being developed in the area. The final product was the perfect fit for the neighborhood and for the new family of three.
