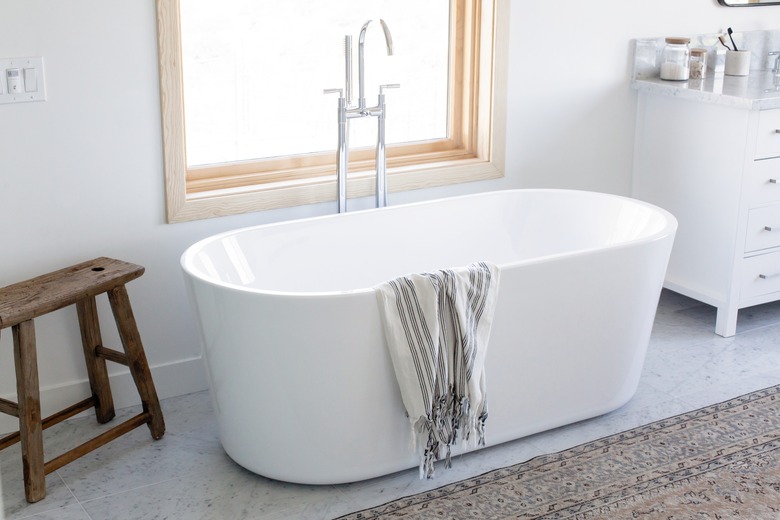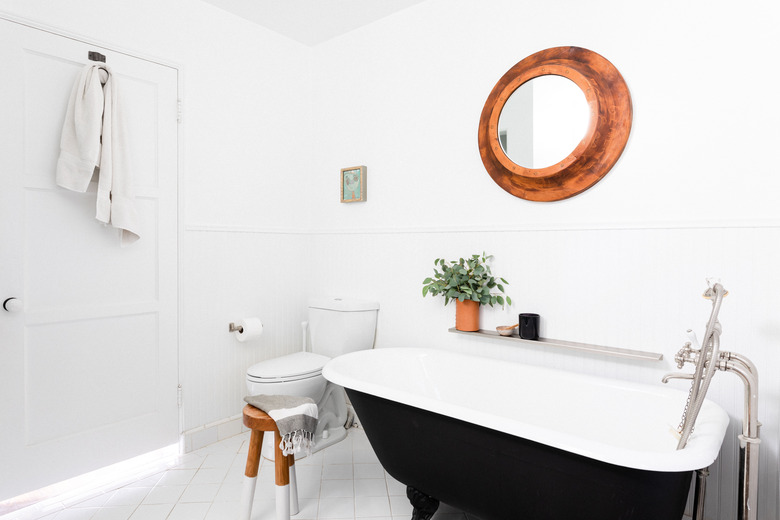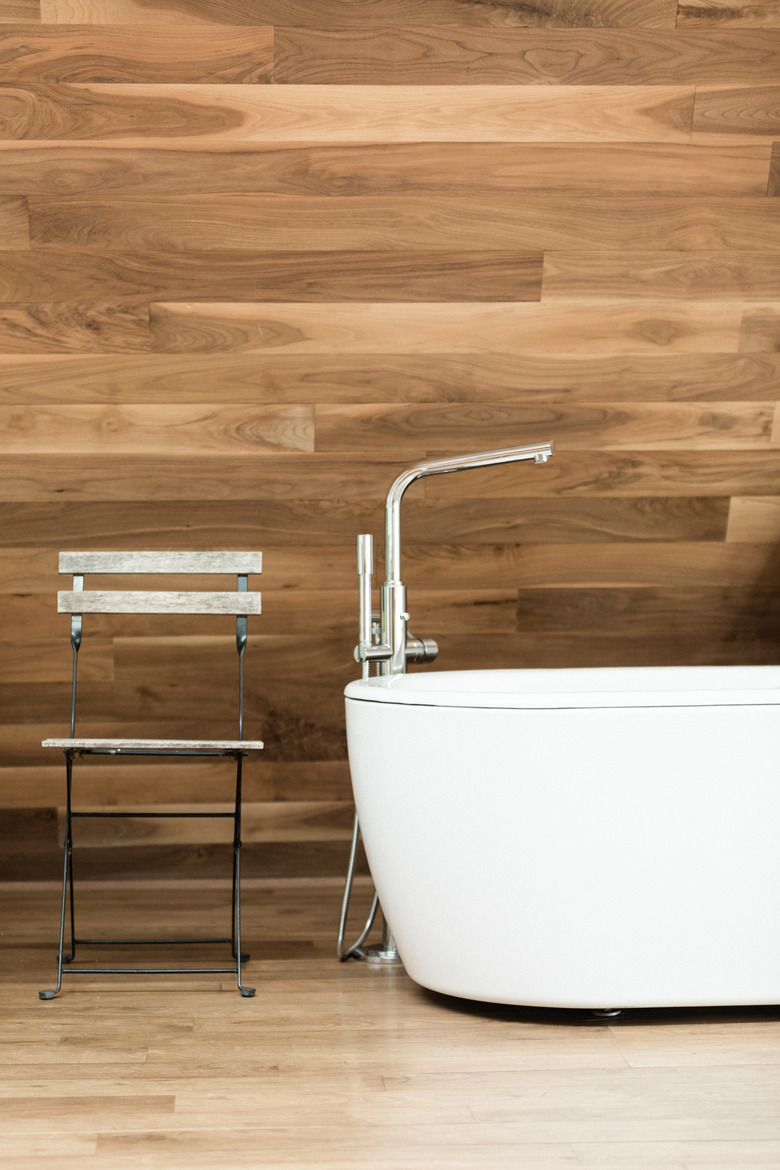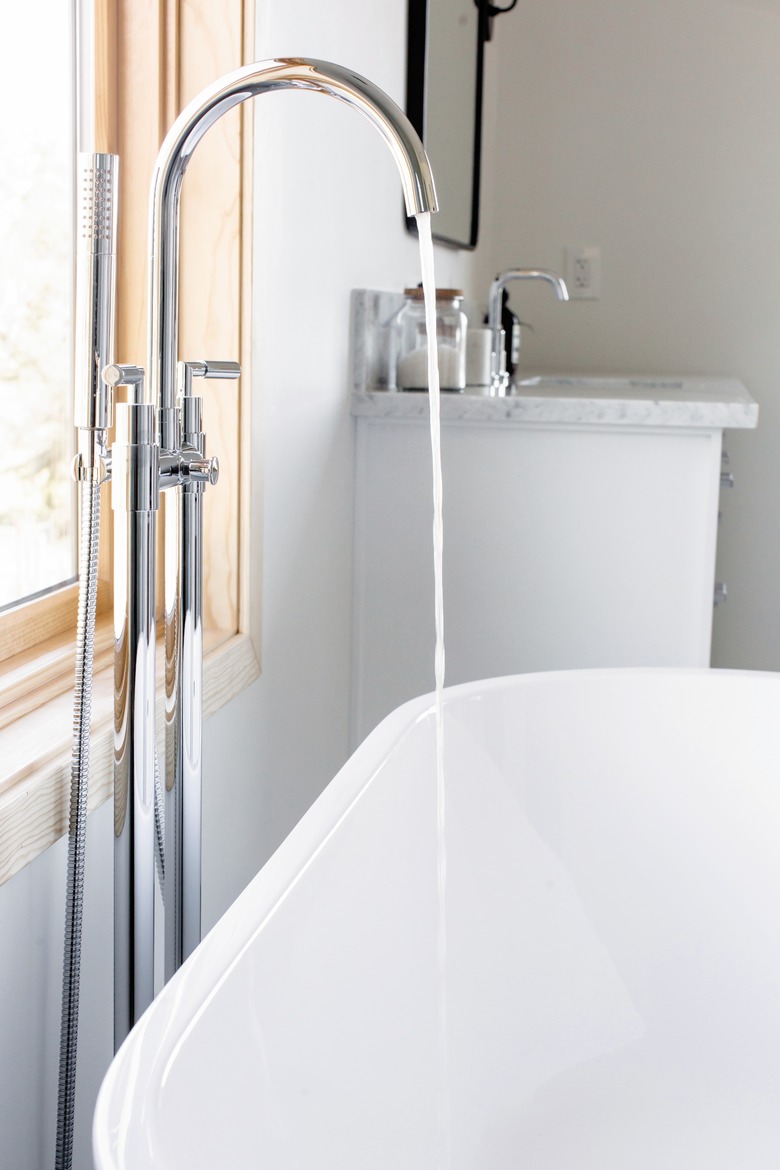Bathtub Plumbing Rough-Ins: A Homeowner's Guide
Whether you're adding a bathtub to a new bathroom or an existing one, you'll need to connect the bathtub plumbing to the rest of the drainage system, and you'll need to install a water supply. Because of the way bathtubs are built, you can't simply run the bathtub drain line vertically down from the drain opening. Instead, you have to put together a drain assembly that connects the drain and overflow openings and ties into the bathtub drainage system.
Some plumbers refer to the drain assembly as the "guts" of the bathtub, which could be a reference to the fact that once the tub is installed, the assembly is hidden behind the wall. It's more often a reference to the mechanism that works a trip-lever stopper. The mechanism connects to the lever and extends down the overflow pipe to operate a spring-loaded rocker arm or raise and lower a weight that wedges itself into the drain opening to stop the water and keep the bathtub full.
Once you've assembled and installed the guts of the bathtub, the rest of the bathtub plumbing rough-in is straightforward. The P-trap usually fits snugly in the space between the floor joists, and you connect the drain to the rest of the bathroom plumbing and the vent to the vent network. Install PEX, CPVC or copper water lines (galvanized pipes aren't recommended), hook them up to the bathtub faucet and your new bathtub is ready to trim out.
Code Requirements for Bathtub Plumbing
Every professional plumber knows two rules of plumbing, which are that water flows downhill and the paycheck comes on Friday, but for DIYers, there's a third one: Check your local codes before doing a plumbing rough-in. Neither the International Plumbing Code (IPC) nor the Uniform Plumbing Code (UPC) have many regulations that apply specifically to bathtubs, but your local plumbing authority might, and if you don't follow them, you won't pass the inspection required for every rough-in.
Perhaps the only requirements that specifically apply to bathtubs concern the fact that every one must have both a drainage opening and an overflow opening that drain into the P-trap and that the trap must be constructed with 1 1/2-inch pipe. Some jurisdictions still allow drum traps, which are canisters with lids that you can remove for cleaning, but plumbers seldom use these anymore. In lieu of the removable lid, it's a good idea to install a trap with a cleanout plug, and this may be a requirement in your jurisdiction.
Other than that, all the plumbing codes that regulate drain and vent installation for bathroom fixtures other than toilets apply equally to sinks, showers and bathtubs.
More About the Drainage Assembly
The bathtub's drainage assembly consists of two lengths of 1 1/2-inch pipe, one extending from the tub drain and the other from the overflow drain to a 1 1/2-inch sanitary tee that connects downstream to the P-trap. The fittings for the tub drain stopper and overflow drain, each with its own gasket, are usually supplied with a new bathtub, but you may have to purchase them separately along with the pipes and the tee.
Assembly usually involves cutting the pipes to length and gluing them together (since they are usually plastic), gluing on the fittings for the stopper and overflow drain and connecting these fittings to the tub. If the drain has a trip lever, you usually install the lever mechanism and the stopper rocker arm if applicable while you're installing the tub faucet trim. Some drain assemblies come in sections that you connect with compression nuts similar to the fittings on P-traps, and no gluing is necessary.
The final assembly forms an L-shape, and part of it extends under the bathtub and would break if the tub rested on it, but you can avoid this in one of two ways. You can either assemble the drain before placing the tub, or if the tub is already in place and is too heavy to move because it's made of cast iron, you can cut a hole in the subfloor so you can reach the tub's drain opening from underneath. You can use the second option to give you more space to install the P-trap.
Installing the Drainage Assembly
The drainage assembly includes two flanged plastic elbows, one for the drain opening in the bottom of the tub and one for the overflow hole, and the elbow openings have to align accurately with their respective drain openings. Your measurements have to be accurate to within 1/8 inch to make this happen, which is one of the main risks involved with installing the drainage assembly before you place the bathtub. Drainage assemblies that come with compression nuts similar to those on a P-trap are adjustable and offer much less risk of making a measurement mistake, so it's more common to assemble these in place before setting the tub.
The stopper housing has threads that screw into the drain elbow to hold it to the tub, and before installing it, it's important to secure the provided gasket to the flattened edge of the elbow with silicone adhesive. It's also important to apply a sealant to the underside of the stopper flange before screwing it on to prevent water from seeping underneath it. You can use silicone adhesive, but since it degrades more quickly in standing water than plumbers' putty, putty is probably the better choice.
The elbow for the overflow opening often has screw holes and is held in place by the screws that hold the overflow cover. This elbow also comes with a gasket that you seal to the elbow and the tub with silicone sealant to keep it in place when you remove the cover, which you will have to do if the tub has a trip-lever stopper and you need to service the mechanism.
Choosing a Tub Stopper
When it comes to stoppers, you have a number of choices. The list, which you can find at PlumbingSupply.com, includes types that install directly on the stopper housing, such as
- Toe touch
- Lift and turn
- Push and pull
- Flip it
- PressFlo
You can find tub stoppers for purchase at numerous retailers, including Amazon, Walmart, The Home Depot, and Wayfair. In addition, you can install a pop-up stopper controlled by a trip lever or a rotating handle attached to the overflow cover. Both of these require a linkage mechanism that you install after completing the rough-in and when the bathtub is ready to use. If you plan to use one of these, you'll probably need to install a special drain assembly that it will fit.
Connecting the Drain Assembly to the Drain Line
The bathtub drain line extends downward from the sanitary tee connecting the two parts of the drain assembly and feeds into a 1 1/2-inch P-trap, which is usually positioned just under the assembly and as close to the bathtub as possible. The horizontal trap arm then extends to a point at which it drops to head to the sewer or to a larger pipe that is already connected to the sewer, such as the toilet waste pipe.
At a point somewhere along the trap arm, a 1/2-inch vent pipe rises vertically until it clears the top of the bathtub's overflow outlet and heads toward the nearest existing vent pipe, where you tie it in with a sanitary tee. National codes require the origination of the vent pipe to be no more than 6 feet from the trap outlet, but your local codes may differ, so if you're doing a DIY installation, it's best to check with the local authorities.
Most Codes Allow Wet Venting
Every P-trap in the bathroom's plumbing system has to have a vent, but sometimes, it's difficult to run individual vent lines through the walls to tie into the vent network, especially if the tie-in location is far away. Both the IPC and UPC allow wet venting to overcome this difficulty, which means the vent for one fixture can double as the drain for another.
This means you can run the bathtub drain line behind the sink and allow the sink drain to vent it, but you'll have to upgrade the drain and vent for the sink to one pipe size larger in diameter to handle the simultaneous flow of water and air. For example, if you would normally use 1 1/2-inch pipe for the sink drain and vent, you should instead use 2-inch pipe. Wet venting requirements vary, so check with your local building department or consign that part of the rough-in to the plumber who normally handles your plumbing repairs.
In jurisdictions in which it is permissible to wet vent the toilet through a sink drain, which is most of them, it's also legal to tie the bathtub drain line to the toilet waste line and allow the sink drain to vent both fixtures. The drain and vent pipe sizes of this configuration depend on a quantity called drain fixture units (DFUs). A traditional bathroom fixture group consisting of a 1.6 gpf toilet, sink and bathtub with shower represents six DFUs, which requires a minimum drain size of 2 1/2 inches, according to the IPC.
Roughing In the Water Supply Lines
The bathtub water supply pipes are 1/2 inch in diameter, and they are usually copper, but plumbers are increasingly choosing PEX because it's easier to install and won't burst as easily when exposed to cold temperatures. These branch pipes should tie into a 3/4-inch main to ensure adequate water pressure at the tub spout and shower head. One main comes from the cold water supply, and the other comes from the water heater.
The pipes typically stub out from the floor and connect to the tub faucet valve, which is anchored to blocking installed in the framing. The inlet holes are on the sides of most valves, so you use appropriate fittings to change the directions of the supply pipes, and it's good practice to anchor the pipes to the framing to prevent vibrations.
From the faucet valve, a 1/2-inch pipe extends downward to a threaded elbow, which is also anchored, and you screw in a nipple that extends through the side of the bathtub for the tub spout. If you're installing a shower head, a second pipe extends upward from the valve and terminates in a second threaded elbow into which you screw the shower arm. Trim kits for bathroom faucets include handles, a tub spout (which may have a diverter for the shower) and sometimes even a shower head. In it, you'll find decorative stainless steel escutcheons for hiding the holes through which the pipes and the faucet valve stem protrude.
References
- PlumbingSupply.com: How To Remove A Bathtub Drain Stopper
- UpCodes: International Plumbing Code 2012: Chapter 9 Vents
- YouTube: HouseBarons – How to Install a Bathtub Drain
- Hammerpedia: How To Plumb a Bathroom (with Multiple Diagrams)
- Edmond Bathtub Refinishing: Bathtub Plumbing Installation Drain Diagrams



