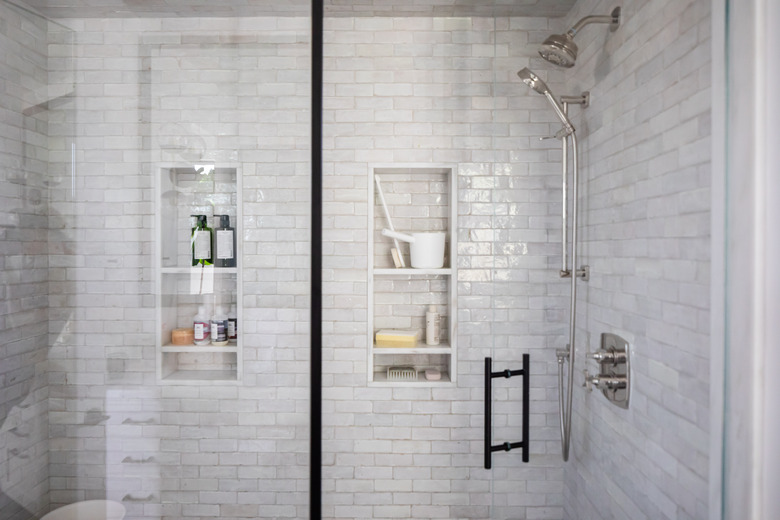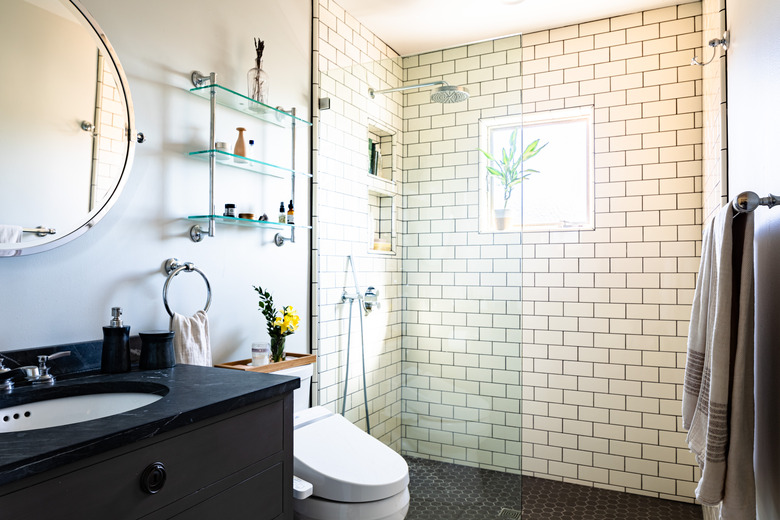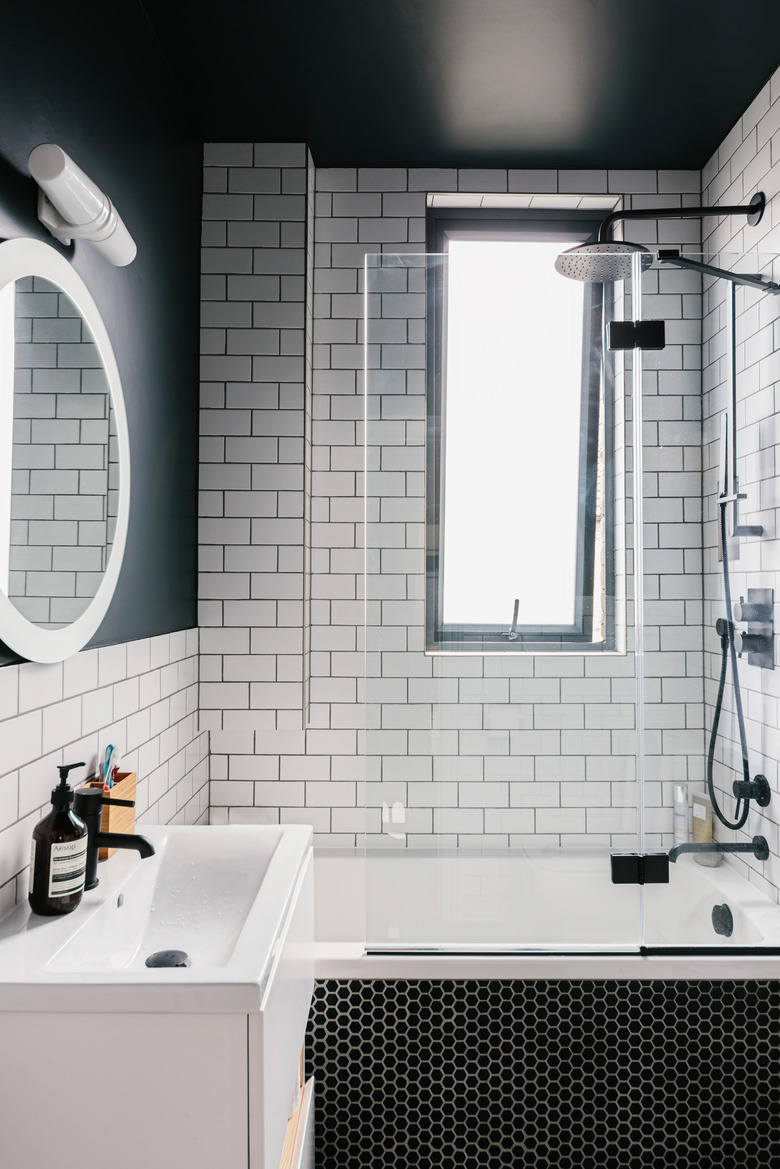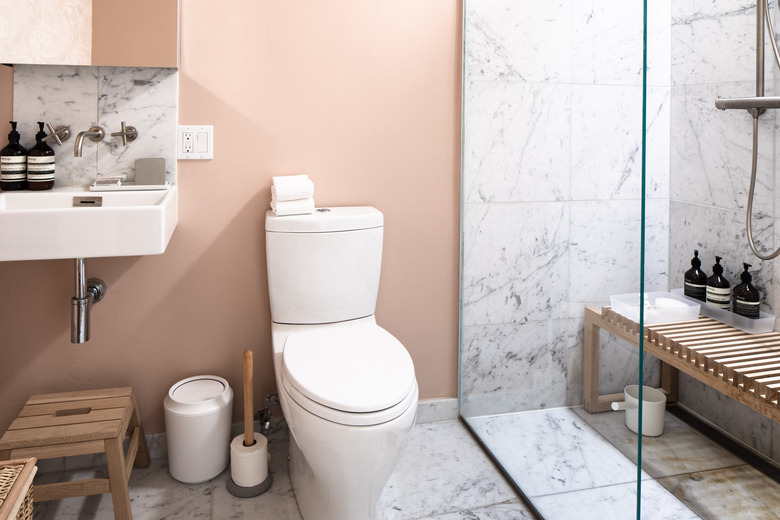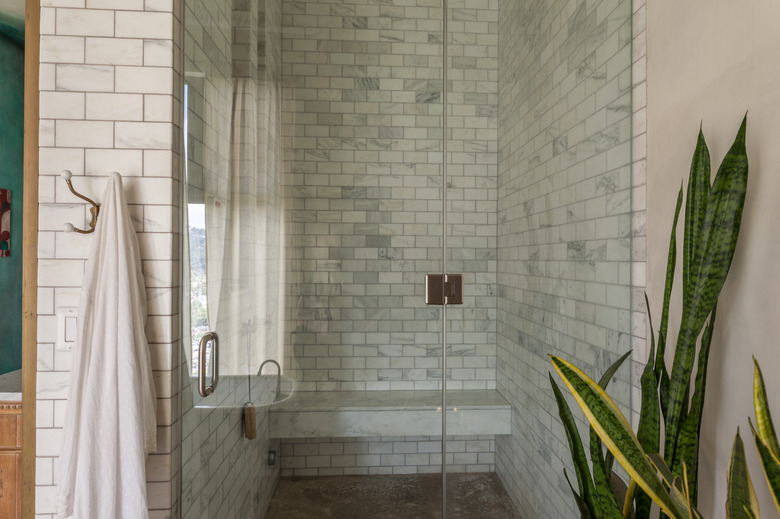Shower Plumbing: A Homeowner's Comprehensive Guide
Shower plumbing can be a little difficult to understand since many of the key elements are hidden behind the walls and beneath the shower pan or bathtub. It becomes easier to grasp if you remember that shower plumbing is really not much different than the plumbing for your bathroom sink, although the parts look a little different. Like any other plumbing fixture, a shower consists of two piping systems: a pressurized water supply pipe system that delivers hot and cold water for bathing and a drain pipe system that operates under the force of gravity to remove wastewater.
Bathroom Layout Considerations
Increasingly, major bathroom remodeling projects involve installing a full shower either in addition to a bathtub or in some instances, in replacement of the tub. As tastes have evolved, bathrooms with a full-featured shower but no bathtub are commonly considered a "full bath" for real estate purposes, especially if the shower is spacious and well equipped. In years past, a shower-only bathroom was often described as a "three-quarters bath." An even better scenario is a bathroom that includes both a bathtub for leisurely steeping and a separate shower for efficient everyday use.
Before trying to shoe-horn in a separate shower, though, it's important to make sure your bathroom has enough space. The National Kitchen & Bath Association recommends a minimum access space of 30 x 48 inches in front of shower doors, and the shower stall itself should have a minimum 30 x 30-inch footprint to allow for comfortable showering. When your bathroom doesn't have this kind of space, a combination tub/shower is a good option.
How the Shower System Works
Like most plumbing fixtures in your house, a shower consists of a water supply system in which hot and cold water is delivered to the shower system under pressure. At the shower, a faucet, or mixing valve, combines the hot and cold water streams into a unified water flow that flows onto a shower head (or bathtub spout) where it emerges for use in bathing.
The water flows out into a drain system that carries wastewater away, first through fixture drain components and then through the home's drain network and finally out through the main drain to the community sewer system or a private septic field. To best understand a shower system, it is helpful to trace the flow of water through the supply system, through the shower system itself and then through the drain system as it exits the house.
Water Supply Pipes
The hot and cold water lines that feed your shower are part of the network of supply pipes, largely invisible, that run through the walls and floors of your home. The cold water pipe that supplies the shower can be traced all the way back to the main water supply pipe that enters your home at the water meter.
Shortly after this point, the cold water pipe begins branching out to deliver water to the various rooms that need it — the kitchen, the bathroom, the laundry, etc. Along the way, this water pipe will network into branch lines as needed. At the bathroom, the cold water line usually has at least three or four branches: one to the vanity sink, one to the toilet and one to the shower and tub.
The hot water pipe that feeds the shower can be traced back to the home's water heater, from which branching pipes send water to any location in the home that uses hot water — mostly the same locations that use cold water. At the bathroom, the hot water pipe sends branch pipes out to all the same fixtures as the cold water pipes except for the toilet, which does not use hot water.
Materials Used in Water Supply Pipes
Water supply pipes can be made of many different materials depending on the age of your home. Older homes may still have galvanized steel water supply pipes, although this is becoming relatively rare since failing old pipes have been replaced by more modern materials.
Old homes that have been renovated are often plumbed with copper water supply pipes, and many of these pipes are still in place. Newer homes, though, are now more often plumbed with some type of plastic pipe such as CPVC plastic or flexible PEX, which usually has a characteristic red or blue color. In most new installations or major remodeling projects, professionals now plumb the water supply pipes with PEX, and it is also becoming increasingly popular as a DIY favorite.
The water supply pipes can usually be identified by the fact that they are smaller in diameter than the drain pipes. Water supply pipes are typically 1/2 inch or 3/4 inch in diameter, while drain pipes are usually 1 1/4 to 2 inches in diameter. As the hot and cold branch pipes run through the wall and floor cavities toward the fixtures themselves, the pipes are generally positioned parallel to one another in pairs. At the point where the water supply pipes branch toward the shower, they are usually connected to fixture shut-off valves, and from this point on, the shower plumbing system begins.
The Shower Water Supply
Like any plumbing fixture, a shower system should be fitted with fixture shut-off valves that allow the hot and cold water pipes to be shut off when repairs are needed or when emergencies arise. These valves mark the beginning of the shower's supply system. The network of pipes dedicated to the shower itself is sometimes known as the shower tree.
The shower water supply begins with shut-off valves. While most bathroom fixtures use fixture shut-off valves that are connected to flexible supply tubes made of wire or plastic mesh that deliver the water to the fixture itself, showers often use full 1/2-inch diameter pipes to deliver water to the faucet (mixing valve).
So, instead of the chromed brass or plastic fixture stop valves used for most other fixtures, the water supply lines for showers use standard ball valves instead. These valves are usually installed into the vertical risers that carry the hot and cold water to the faucet (mixing valve). The shut-off valves must remain accessible, usually through an access panel fitted into the wall behind the shower's plumbing wall.
Shower Faucet (Mixing Valve)
From the shut-off valves, riser pipes continue upward to the shower faucet, sometimes referred to as the mixing valve. Shower faucets can be configured in many ways. Most shower valves are now single-handle designs, where a central twist knob controls the mixture of hot and cold water from the inlets. There are still double-handle models sold in which the hot and cold water pipes connect to separate handles, each controlling a separate flow of water to the mixing chamber.
Some faucets are designed for showers only, but most can be used with either showers or shower/tub combinations. The only difference is that in shower-only installations, there is a single exit pipe connected to the faucet body running to the shower head. A tub/shower combination, on the other hand, has a second pipe feeding downward to the tub spout. With these combination configurations, some form of diverter valve can be adjusted to direct water either upward to the shower head or down/out to the tub spout.
Anti-Scald Protection Required
Most codes require that shower valves must have anti-scald protection. These valves look no different than ordinary faucets, but they are engineered to protect against sudden water temperature changes. Without anti-scald protection, water emerging from the shower head can suddenly become hot enough to burn skin.
There are two designs commonly used for anti-scald shower valves. Pressure-balancing valves work by rebalancing the hot and cold water flow from the supply pipes to keep the temperature more or less stable. When the volume of cold water entering the valve drops, a mechanical diaphragm also reduces the amount of hot water entering. These valves are somewhat effective, but you may notice drops in water pressure as the valve does its job.
Thermostatic valves are a more expensive and more effective form of anti-scald valve. A thermostatic valve mechanism contains a thermosensitive element that actually measures water temperature and constantly adjusts cold and hot water flow to maintain a uniform temperature. Some thermostatic valves include a dial that allows users to preset the water temperature. With these, you need only turn the knob to control water volume once the desired temperature is set. Some thermostatic shower valves include a volume control that lets you limit the amount of water coming from each outlet — an important water-saving feature.
Shower Riser, Shower Head and Alternative Solutions
From the shower valve, a single pipe runs up inside the wall, where it makes a turn into a shower arm that emerges from the wall. This pipe should be anchored to framing members, especially at the elbow where it turns outward to the shower arm.
The water supply portion of a shower terminates in a shower head, which is essentially a sprayer that introduces air and breaks up the water stream for effective bathing. Dozens of different shower head styles are available, many of which have water-saving designs.
For retrofit applications, many manufacturers offer shower riser kits, which include a replacement tub spout, shower riser pipe, shower arm and spray head. They are used to convert a standard bathtub into a tub/shower combination. Rather than being hidden inside the walls, the riser pipe is surface-mounted on the wall above the front of the tub. These kits can be a good solution when you don't have the ability to do the major remodeling necessary to install a full shower tree inside the wall.
An even easier solution is offered by a hand-held shower that is attached to the tub spout. A hand-held shower operates much the same way as a kitchen sink sprayer.
The Shower Drain System
Once water emerges from the shower head, it is no longer under pressure. From here on, the wastewater becomes part of the drain system. These pipes can be distinguished from the shower's water supply pipes by their size. Drain pipes for the shower are usually at least 1 1/2 inches in diameter and more often 2 inches. In most homes, they are made of PVC plastic, although galvanized steel pipes may still be present in older homes.
- The drain cover: The drain system begins at a metal or plastic drain cover located at the bottom of the tub or center of the shower drain pan. In shower/tub combinations, this is generally the bathtub's drain opening. All wastewater first flows through this drain cover to enter the drain pipe system.
- The drain tailpiece: The pipe system itself begins with a water-tight fitting that seals the pipe within the opening at the bottom of the shower pan or tub. A variety of washers or gaskets are used to make this seal depending on the type of shower pan present. The tailpiece can be made of plastic or chromed brass depending on the style of drain.
- Drain P-trap: The drain tailpiece immediately enters a P-trap — a curved portion of pipe that protects the home from sewer gases by trapping a small amount of standing water. The P-trap is designed so that it can be disassembled to clear minor blockage; so, if possible, it should be located in an accessible location. The same access panel used to cover the water supply shut-off valves sometimes offers access to the drain trap.
- The trap arm: From the outlet on the P-trap, a short length of horizontal pipe with a slight downward slope runs toward a branch drain. In shower/tub combinations, this trap arm usually connects via a T-fitting to the vertical overflow tube that runs up to the bathtub's overflow opening.
- Branch drain: The trap arm then connects to a branch drain line, which will bring wastewater to the main drain and ultimately out into the sewer system. The branch drain, which also has a slight downward slope, may be a larger pipe, and it often is connected to the home's vent system by a T-fitting. Branch drains sometimes have cleanout fittings to provide easy access should you ever need to clear out a drain clog.
