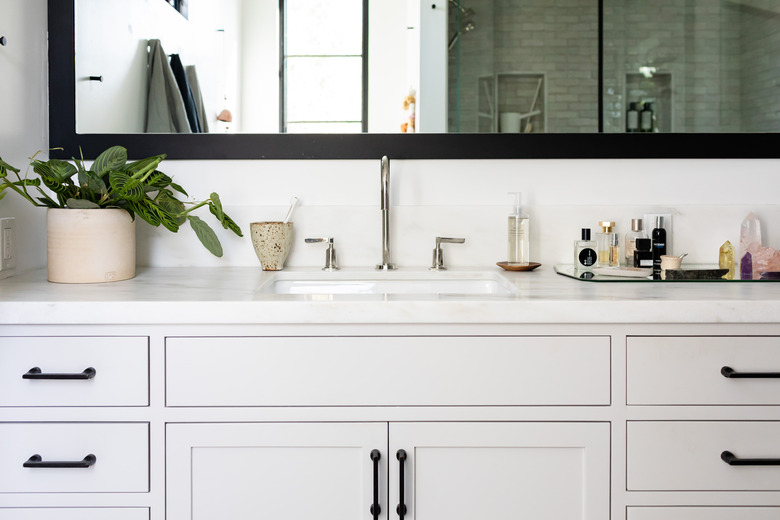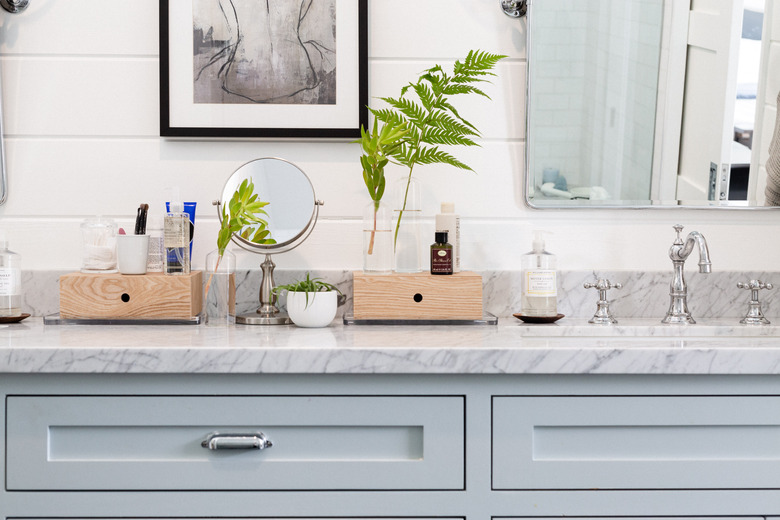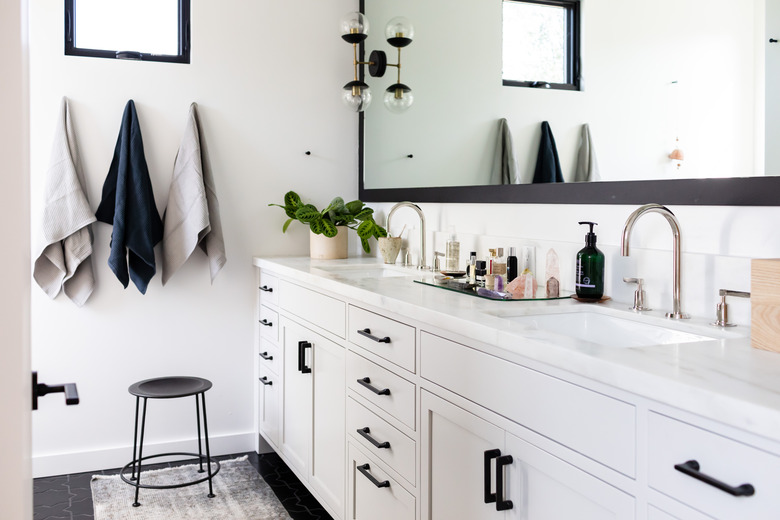Wheelchair-Accessible Bathroom Vanity: Designing Your Home Bathroom
The design standards laid out in the Americans with Disabilities Act (ADA) apply to public and government spaces and not to private residences, but homeowners still choose to build an accessible bathroom conforming to the ADA guidelines for a variety of reasons. A bathroom vanity is a useful feature in any bathroom, but in a wheelchair-accessible bathroom, it should conform to ADA standards to ensure that wheelchair users can approach it, use the sink, open drawers, reach the light switch and use the mirror.
You can purchase ADA-compliant bathroom vanities at home supply centers and online, but if you can't find one that fits with your décor, you may choose to build your own. Either way, you'll want to keep the ADA-mandated dimensions in mind, and while the design of the faucet, sink and other accessories is important, it's trumped by function, so you'll want to make sure you design the vanity to incorporate ADA-compliant dimensions.
Bathroom Vanity Clearances
Chapter six of the ADA guidelines, which are available at ADA.gov, lays out most of the requirements for accessible bathroom vanities and lavatories. The first factor to note is the required clearance, which affects the size of the bathroom and the placement of the vanity with respect to other bathroom fixtures as well as the door.
You must provide clear floor space measuring 30 inches centered at the sink and extending to either side and 48 inches outward from the point where the toe and knee clearances begin. The door cannot swing into this clear floor space. You must also provide at least 20 inches between the center of the sink and the side wall or the nearest tall obstacle to the side of the vanity. This is more than the standard building code requirement of 15 inches.
To allow wheelchair users to approach and use the sink vanity, there must be knee and toe clearance under the sink. The minimum undersink toe clearance is 9 inches from the floor, and the minimum knee clearance is 27 inches. Sharp obstructions are not permitted in this clear space, and exposed pipes must be insulated to prevent scalding.
Bathroom Vanity Height and Width
The top rim of the sink in an accessible bathroom can be no more than 34 inches from the floor. This is not necessarily the maximum countertop height because if the sink has a high rim, the countertop must be lower to compensate. It's also good to know that only one bathroom sink has to be accessible, so if you have room for more than one sink, one of them can be set above the ADA limits.
The depth of the countertop should be no more than 21 inches, according to Accessible Homes Advisor. This is about 3 inches shallower than a standard countertop and allows wheelchair users to reach the faucet, wall switch and wall outlets.
Installing Cabinetry Under the Countertop
As long as you provide the required clearance under the sink, the ADA guidelines have no problem with installing cabinetry under the countertop, but it must meet the following conditions:
- You can remove it without disturbing the sink plumbing or removing the sink. If you buy a one-piece vanity with storage cabinets, the countertop must attach independently to the wall to fulfill this condition. Alternatively, you can build the cabinet and countertop around a wall-mounted sink.
- The finished floor extends all the way under the cabinetry. The flooring must go in before the cabinet to fulfill this condition.
- There are no unfinished walls surrounding the cabinetry; all wall surfaces must be finished before cabinets are installed.
The guidelines don't include a requirement for grab bars around the vanity cabinet, even though it's a good idea to install at least one, but the vanity must be sturdy enough to support a person's weight. If the cabinet has doors or drawers, they should have either magnetic latches or C-pulls, which are easier to grasp and pull than handles. The countertop should have clipped or rounded corners rather than sharp ones.
Accessible Bathroom Sink, Faucet and Mirror
The height of an accessible sink rim can be no more than 34 inches above the floor and the bottom no closer than 27 inches to the floor, which leaves 7 inches available for the sink depth. According to Patient Safety USA, most universal design sinks are 6 1/2 inches deep. Apart from depth, there are no restrictions on shape, size or material.
As long as you select one that fits on a 21-inch countertop and you provide the necessary clearances, you can install a rectangular, oval or round top-mount, undermount or vessel sink made of ceramic, porcelain, stainless steel, copper, marble or any other material that fits with your bathroom design.
The best manual faucet for an accessible bathroom vanity is one with a single lever-style handle, and you must be able to operate it with one hand using a maximum force of five pounds. A motion-activated faucet is even better, but it must maintain full flow for at least 10 seconds before shutting off. A pull-out sprayer isn't required, but it's a good idea to include one for people who have a hard time getting into the bathtub or shower.
The mirror above a wheelchair-accessible vanity must be set lower than one in a standard bathroom. The maximum height is 40 inches from the bottom of the mirror to the floor, so if you are installing a medicine cabinet with a mirror, it should be set at that height. An adjustable mirror or one that tilts toward the user is an added benefit for wheelchair users, but it isn't required.
Other Considerations for Your ADA Bathroom
Although it adds to the expense, a height-adjustable sink makes an accessible vanity useful for all adults with or without disabilities as well as for children. The sink is attached to vertical tracks on the wall, has flexible drain pipes and typically moves independently of the countertop. A lever-style control or touch-activated switch that is easy to operate is preferable to a push button that requires dexterity and force to press.
If you're purchasing a bathroom vanity rather than building one, remember that it has to support the weight of a person leaning on it. Choose a sturdy one made of quality materials. Hardwood or plywood cabinet boxes cost more than laminated particleboard units, but safety is worth the extra expense.
Don't forget to provide plenty of lighting, such as vanity lights or an overhead light above the vanity. You'll also want to plan for at least one wall outlet for a hairdryer, electric toothbrush or shaver. The outlet must be GFCI-protected, as required by the building code for every bathroom outlet. For a 21-inch-deep countertop, the outlet must be no more than 44 inches above the floor (measuring from the bottom of the outlet cover) to make it wheelchair accessible.
Finally, check the ADA standards for all bathroom accessories, such as towel bars and toilet paper holders, as well as grab bars and other safety features.


